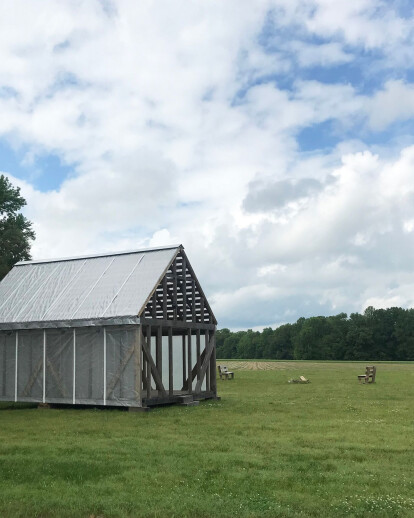The Ghost Structure, renamed the Remembrance Structure in 2019, is a pavilion on the grounds of the Menokin Foundation in the Tidewater region of Virginia. Menokin is a former tobacco plantation and the site of the 18th century house of Francis Lightfoot Lee, one of Virginia’s signers of the Declaration of Independence. The rural 400 acre site is located in the Northern Neck region of Virginia, close to the Chesapeake Bay, in an area of early colonial settlement.
The Ghost Structure was commissioned by the foundation to help accommodate an increased number of school groups and visitors, to demonstrate 18th century timber framing techniques, while also acting as a literal and metaphorical platform to open conversations about the role slavery played in early colonial plantations and our nation’s past. The structure is sited directly above archaeological remains of an 18th century field slave dwelling and replicates distinctive regional colonial building techniques.
The wood framing of the Ghost Structure is left exposed and wrapped in a translucent agricultural fabric to reveal its construction details as an educational component of the structure. The membrane protects the wood framing from the elements and provides comfortable daylight levels to the interior. At night, solar powered interior flood lamps highlight the structure’s tectonics and the structure serves as a luminous memorial to the site’s forgotten history and inhabitants. Transparency and luminosity are concepts linked to the foundation’s mission statement. The structure was constructed on site using local materials during a five-day timber building workshop by a team of craftsmen, students, and volunteers and embodies the Menokin Foundation’s goals of promoting education in the building arts.
The Ghost Structure is one component in a masterplan for the Menokin Foundation that is in development and lead by REID architecture PLLC. The masterplan goals are to advance the visitor programs and expand the foundation educational facilities as the Glass House Project, which consists of stabilization and enclosure of the existing 18th century house, is pending with fund raising. Work identified in the next phase are conversion of the current visitor center into exhibition and the gathering House which will be a new education conference center for hosting visitor orientation and presentations.
What was the brief?
The foundation wanted to build a low cost outdoor classroom for visiting school groups and engage visitors on the topic of slavery in colonial era plantations. The small pavilion also serves as a memorial to the enslaved workers and a means to display colonial timber framing techniques.





























