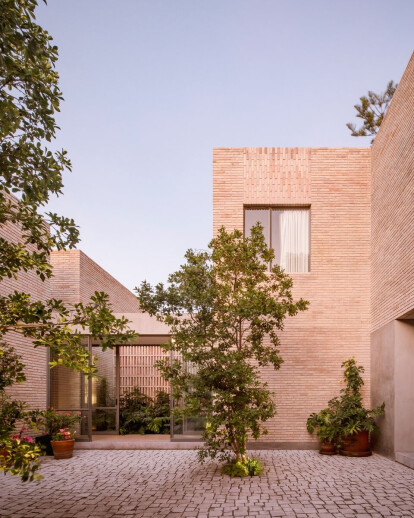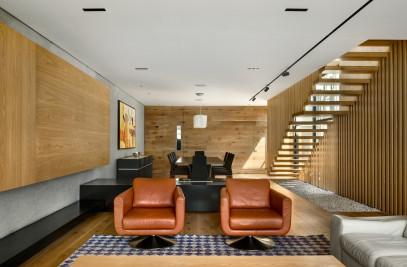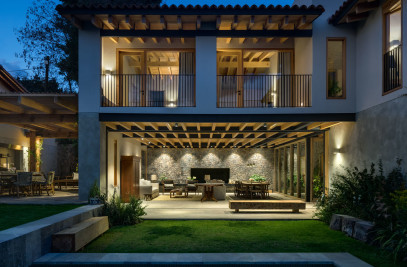Casa Mika, built with local materials in northwestern Mexico City, is a two-story residential project that lives and revolves through its interior courtyards. These were strategically planned to generate different experiences throughout the project, some intimate and others public, according to the need and the project.
In consideration of the rectangular geometry and flat topography of the terrain, with a 16-meter facade towards the street and a depth of 50 meters, a layout of two main bodies is proposed. This separates the project into public and private areas through the use of voids that give rise to courtyards, each with a specific character.
In each of these blocks, a series of subtractions and specific openings were designed to generate terraces, green areas and exterior spaces that connect and are directly related to each one of the interior spaces of the house.
Since the house is located on a busy city avenue, noise played an important factor in the design process. Therefore, the first single level block includes the main access, garage, service quarters, living room, dining room and kitchen with a discreet volumetry towards the street, while the social area features two bodies withgreater height, thus generating an acoustic and climatic benefit to the rest of the house.
The second block of the house was built on two levels and is composed of a living room, a study, and a guest bedroom on the first floor; the upper floor has three bedrooms overlooking the rear garden and central courtyard.
On the first floor, a corridor connects the two bodies of the house by means of a bridge that functions as a transitional element while providing transparency and allowing access to the patios.
The housing materials are naturally featured throughout the project. The white clay brick walls and exposed concrete present a neutral contrast, and oak wood was used throughout the interiors, with quarry stone for the courtyards.
Material Used :
1. Facade cladding: White clay brick, locally made in Mexico,
2. Flooring: Engineered wood floor, Pisos San José
3. Windows: Casement windows, locally made.
4. Interior lighting: Pendant light dining table,Bola Disc Pendant 18" Brass, Pablo.
5. Pendant kitchen: light, Trufa, David Pompa


































