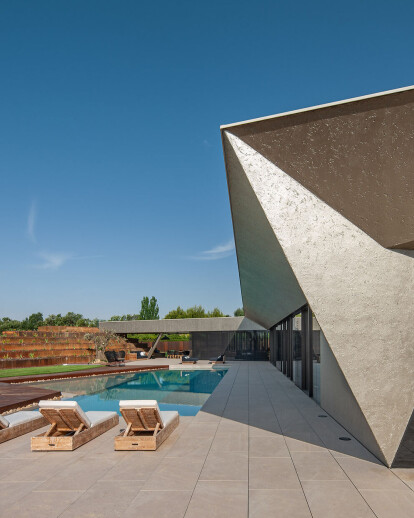Alloggio monofamiliare contemporaneo (singolare, all'avanguardia e modern), Passivo (high energy efficiency / nZEB) ed Eco-progettato, architettura di lusso.
The house is installed on the land in a single plant, integrating the local environment and the complex, which is part of the studio degli orientamenti for an optimal use of the solar collezione, nonché ai criteri di funzionalità e distribuzione degli spazi, which generates a harmonious rapport internal tra ed external. What is necessary for the cleaning of citato comes ricollocato in an artificial topography formed by panchine in acciaio (cortenSteel), in the way that the scavato terrain comes riutilizzato nell'urbanizzazione dell'appezzamento stesso.
This modern house of lusso has an extremely avant-garde appearance, grazie alla rotondità delle sue form geometriche and alla matericità delle sue finiture, with texture and the effect of variazione dovuto all'incidenza del sole.
Due to the involvement, a system is used in pannelli di legno lamellare incrociato with self-supporting internal riveting in cartongesso, with a system with high energetic performance attracted to a thick external insulation. The tetto has an in-terrestrial finitura, the vegetative care is the cost of the tappezanti to basic maintenance that massimizzano and benefits ecology.
Per quanto rigorous and criteri of sustainability, the sviluppo of the project is realized secondo ECODESIGN, marking its a project based on its principle base dell'architettura passiva, finalized as a building with energy consumption "quasi null", attracted to the continuous thermal insulation ad alte performance of the involvement, the elimination of the ponti termici, the control of the infiltration of the energy, the controlled ventilation with heat recovery, the carpentry ad alte performance, the internal temperature and the energetic model.
I passive system to direct income with characterization of the great value of the surface vetrata diretta verso Sud, which has a cantilever that ridicules l'impatto solare nei mesi estivi.
Negli orientamenti est e ovest, the lamella esterne is exactly set to contrast the effect of the sole when necessary.
Anche il design della copertura / recinzione è realized in acciaio corten e a project di urbanizzazione collegato, dove il paesaggio è inteso as un'estensione dell'architettura stessa in perfect harmony with the building, complete all the stesso tempo da un'attenta opera di xero-gardinaggio, gives aree terrazzate and gives a swimming pool di lusso.
Materials Utilizzato:
1. Struttura in legno OLATEK / EGOIN
2. Pannelli in legno lamellare a strati incrociati in CLT without rivestimenti di facciata e legno lamellare nella struttura principal with pannelli OSB
3. Tende veneziane esterne WAREMA
4. Lame piatte da 80 mm, motorizzate e guidate da cavi, finitura Ecoclean
5. Facciata STO
6. System di isolacion della facciata esterna (Stotherm Classic), intonaci di finitura (Stolit R6 and Stolit Effect) with metallic effect
7. Finestre esterne SCHÜCO
8. Porta d'ingresso (ADS 90 SI Simplysmart Design Edition)
9. Porte scorrevoli (ASS77PDHI)
10. Fisso e praticabile (FWSGO CV HI and AWS90 SI)
11. Pavimenti in ceramica (interni ed esterni) ITALGRANITI
12. Nordic Stone 80x160 and 60x120x2D animarca





























