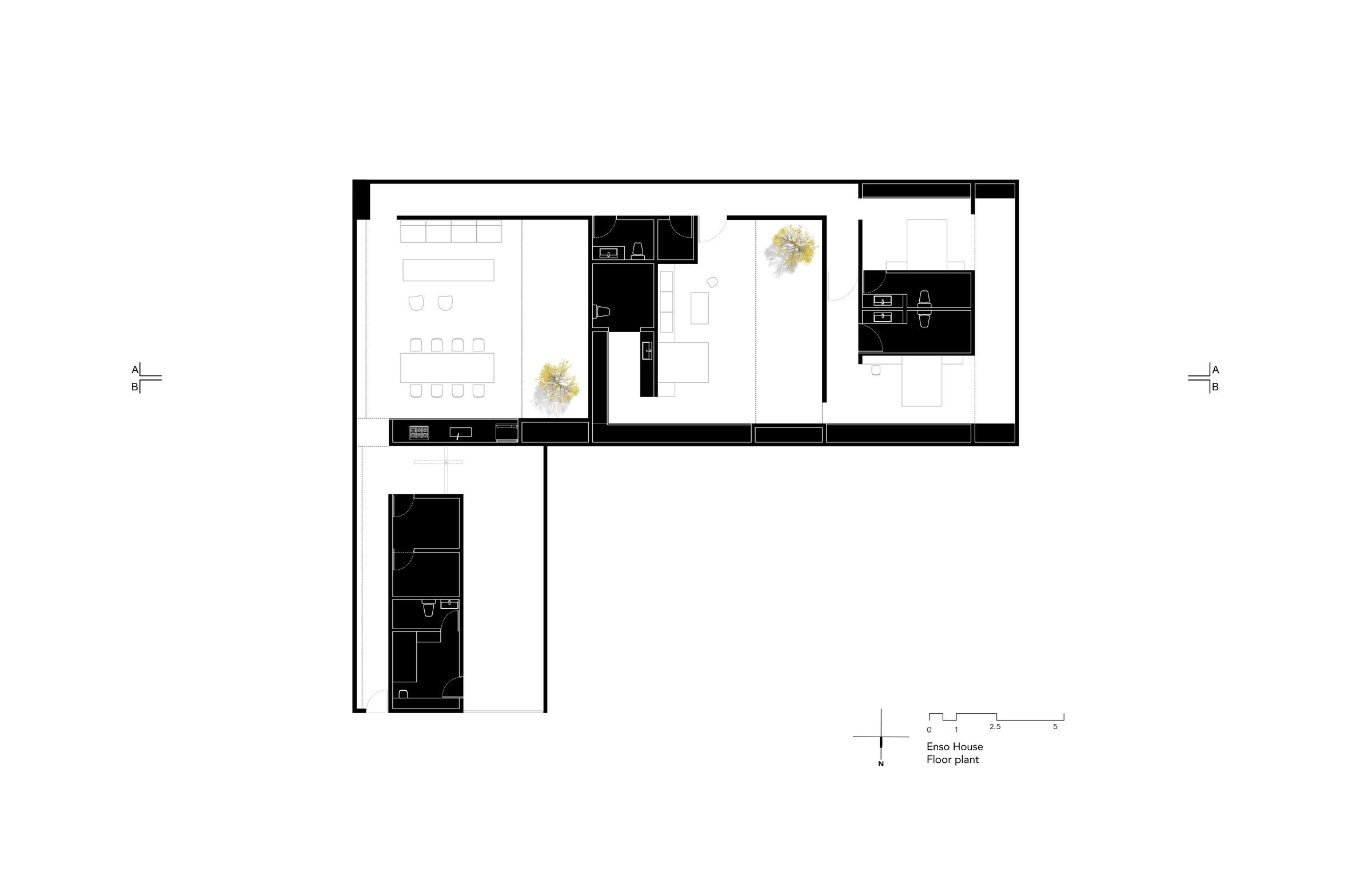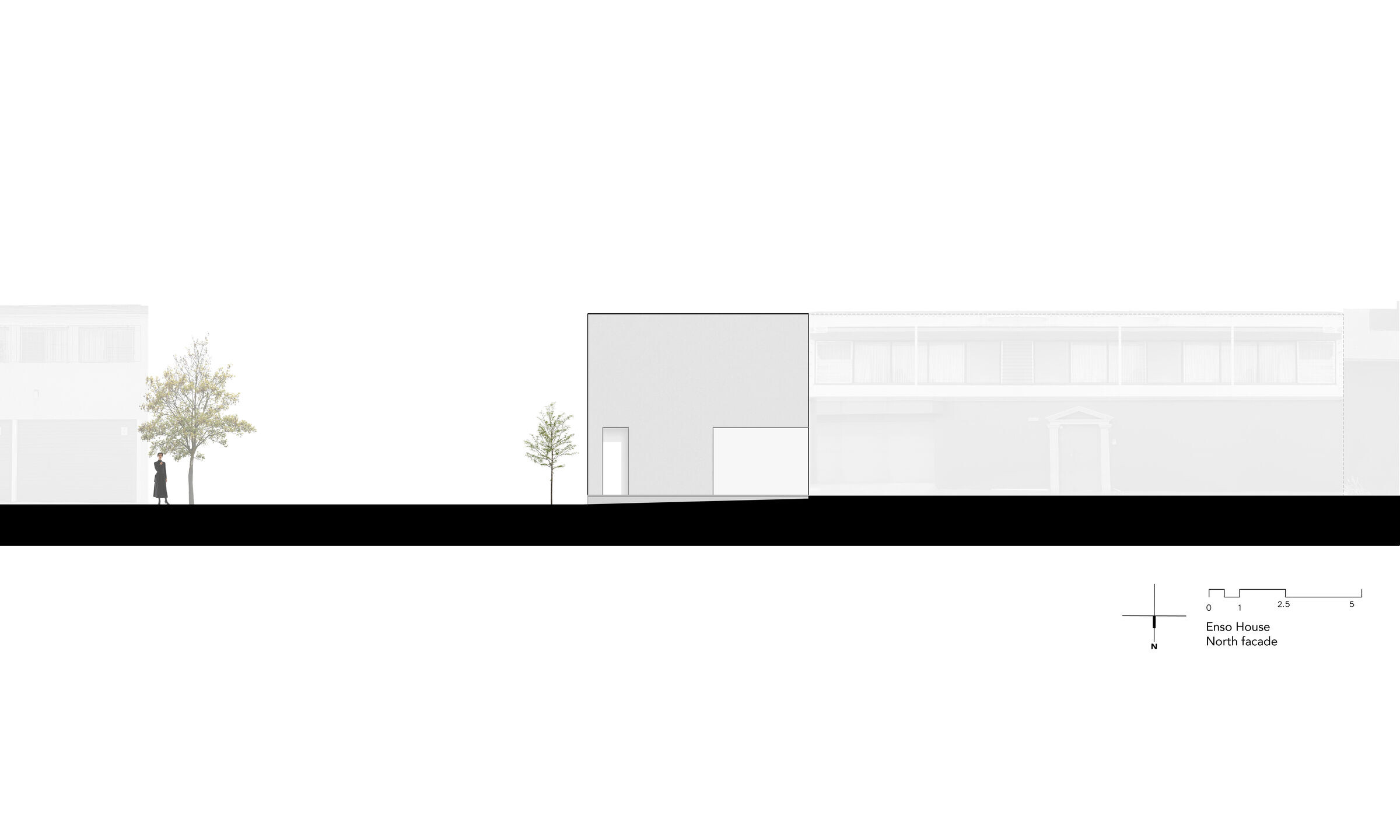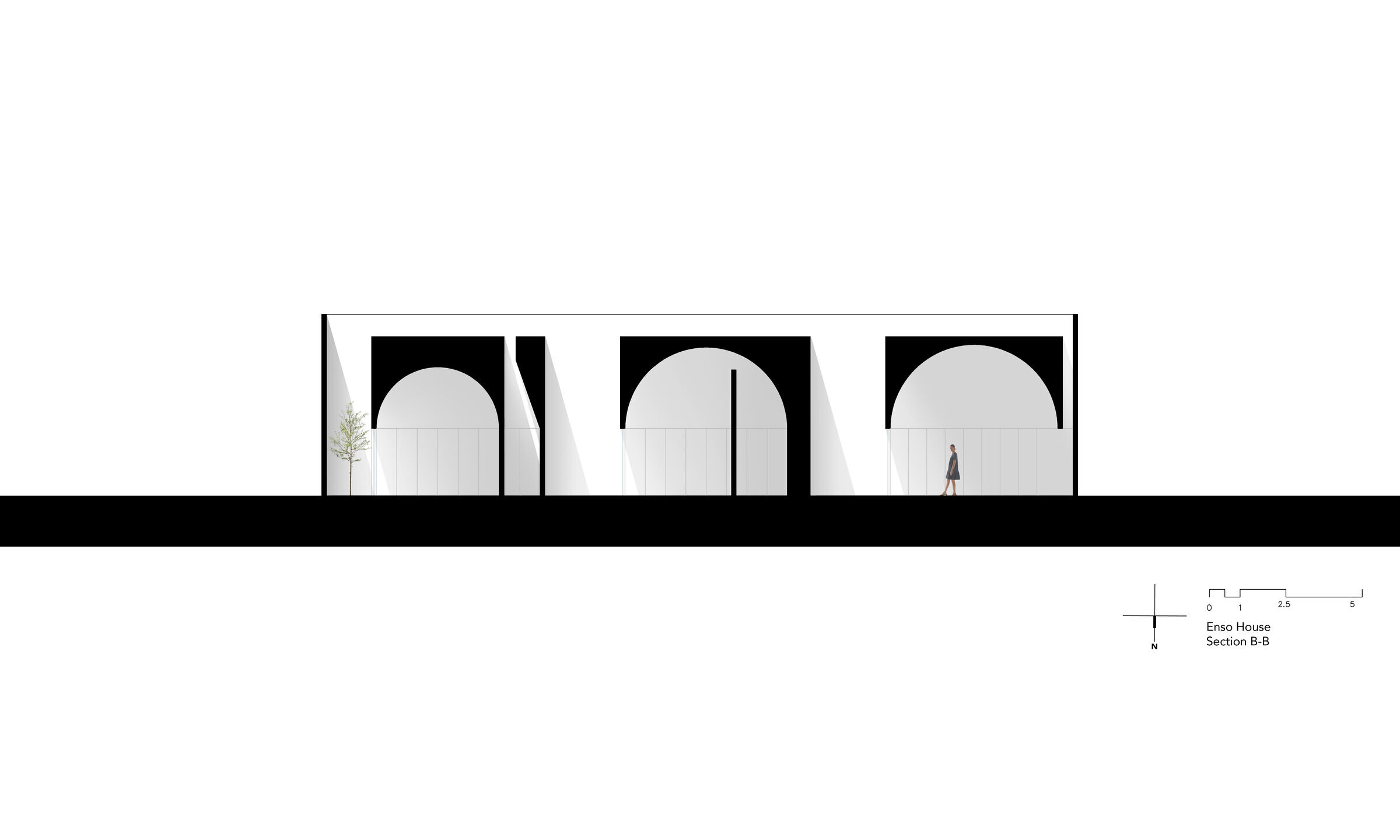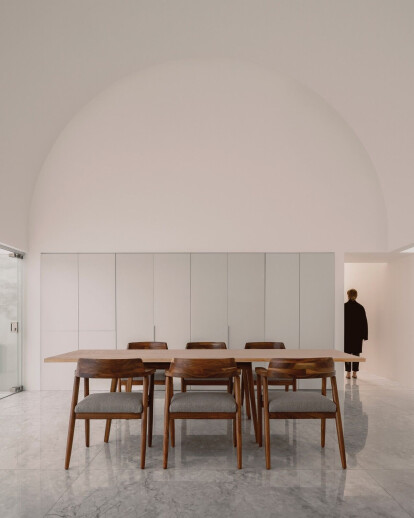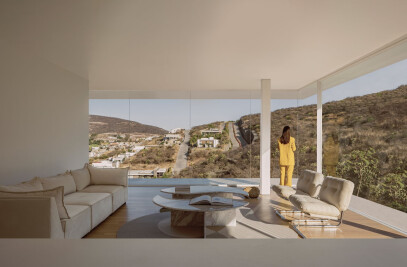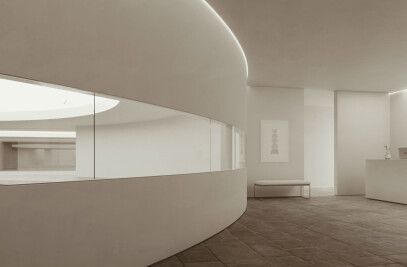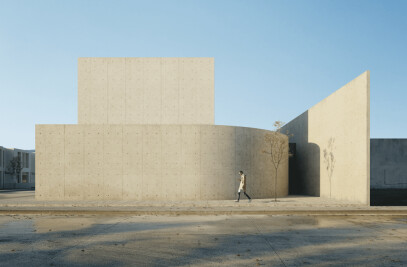During the design process, fundamental decisions of this architectural project were guided by a shared experience of the future inhabitants, who had been victims of a robbery in their home while away. The situation made them feel exposed and vulnerable in a neighborhood experiencing a steady increase in crime rates. Nevertheless, their deep roots and strong connection to the land prevented them from leaving the place where they had built their lives.
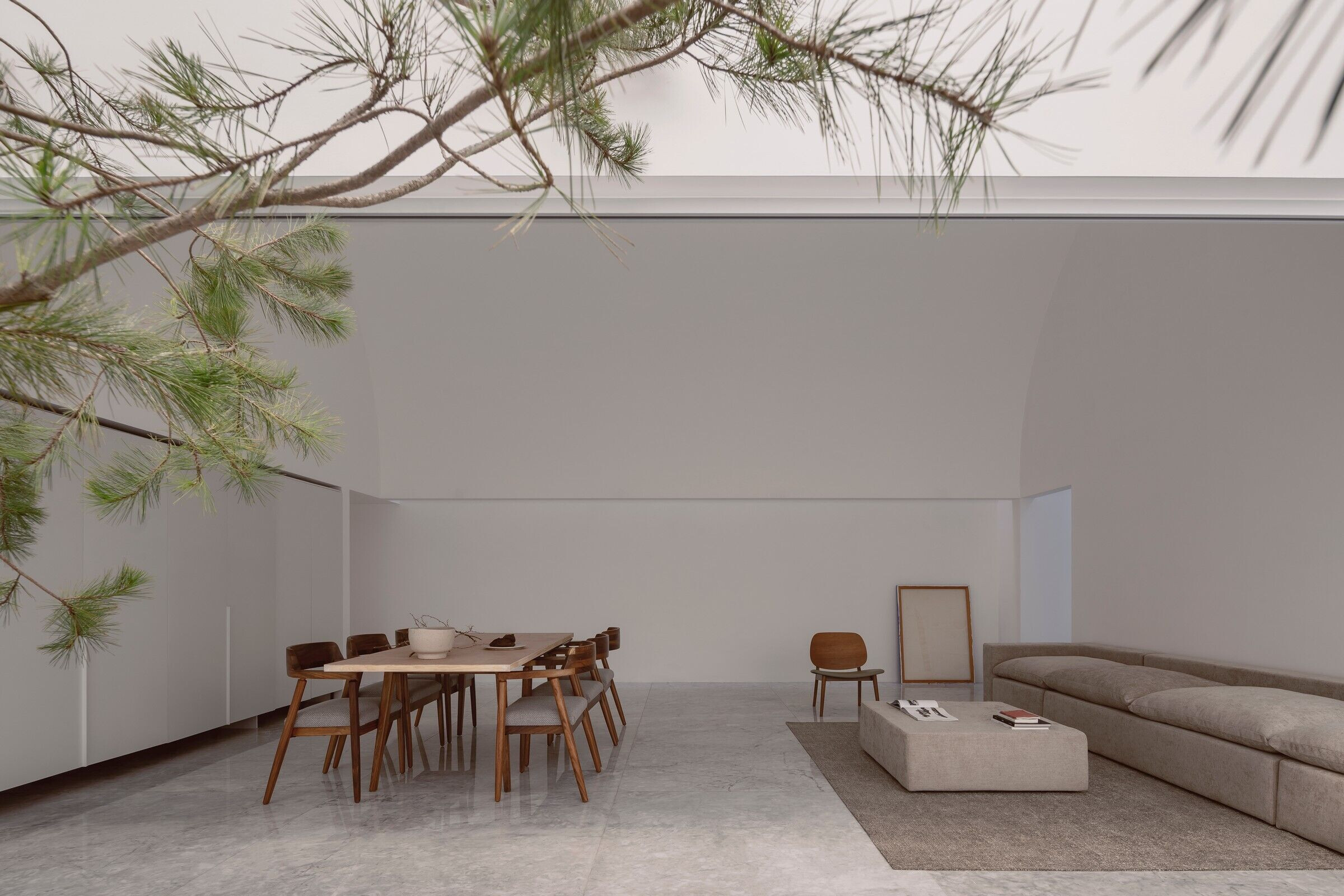
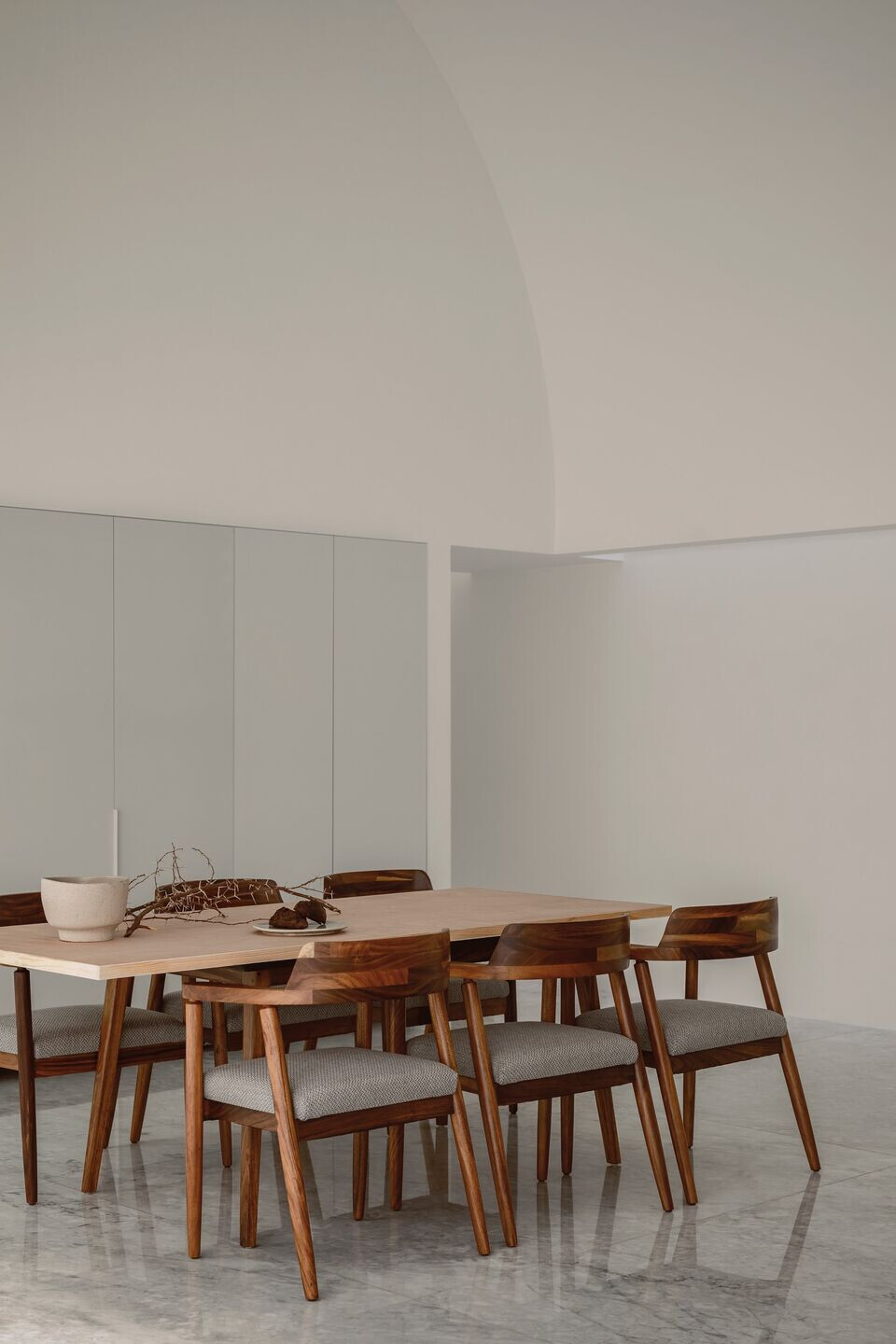
For that reason, they were seeking a discreet, austere, and unadorned architectural project, with high walls and no windows facing the outside. They believed that architecture could restore their lost sense of security. The understandable requests were combined with an immense religious vocation discovered during the design process.
"When we saw their current house, it was a great surprise to discover the enormous amount of crucifixes, virgins, angels, religious objects, and baroque elements that filled the space with warmth. To our surprise, they were seeking the opposite: a cold and even sterile minimalism that was sometimes difficult for us to digest."
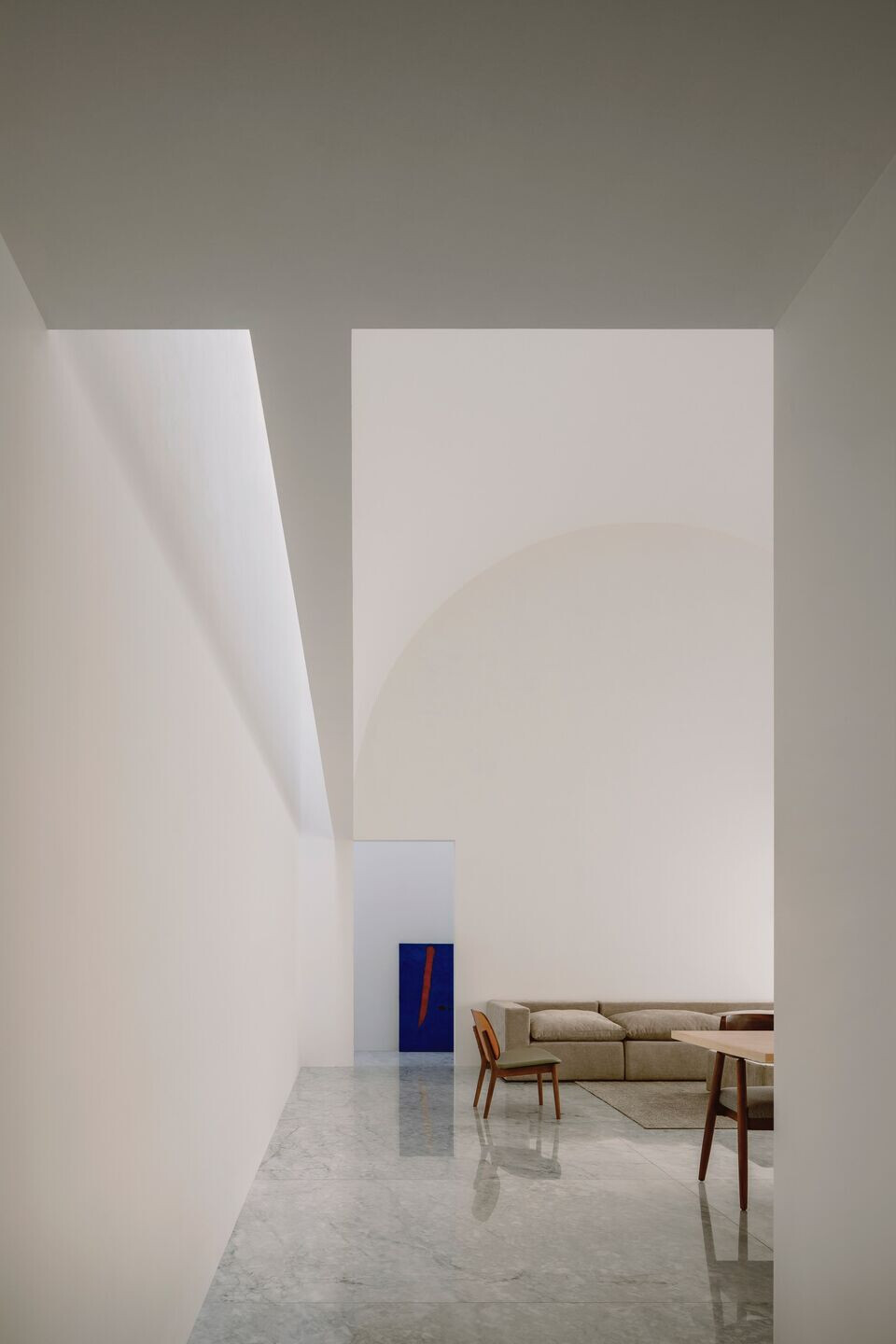
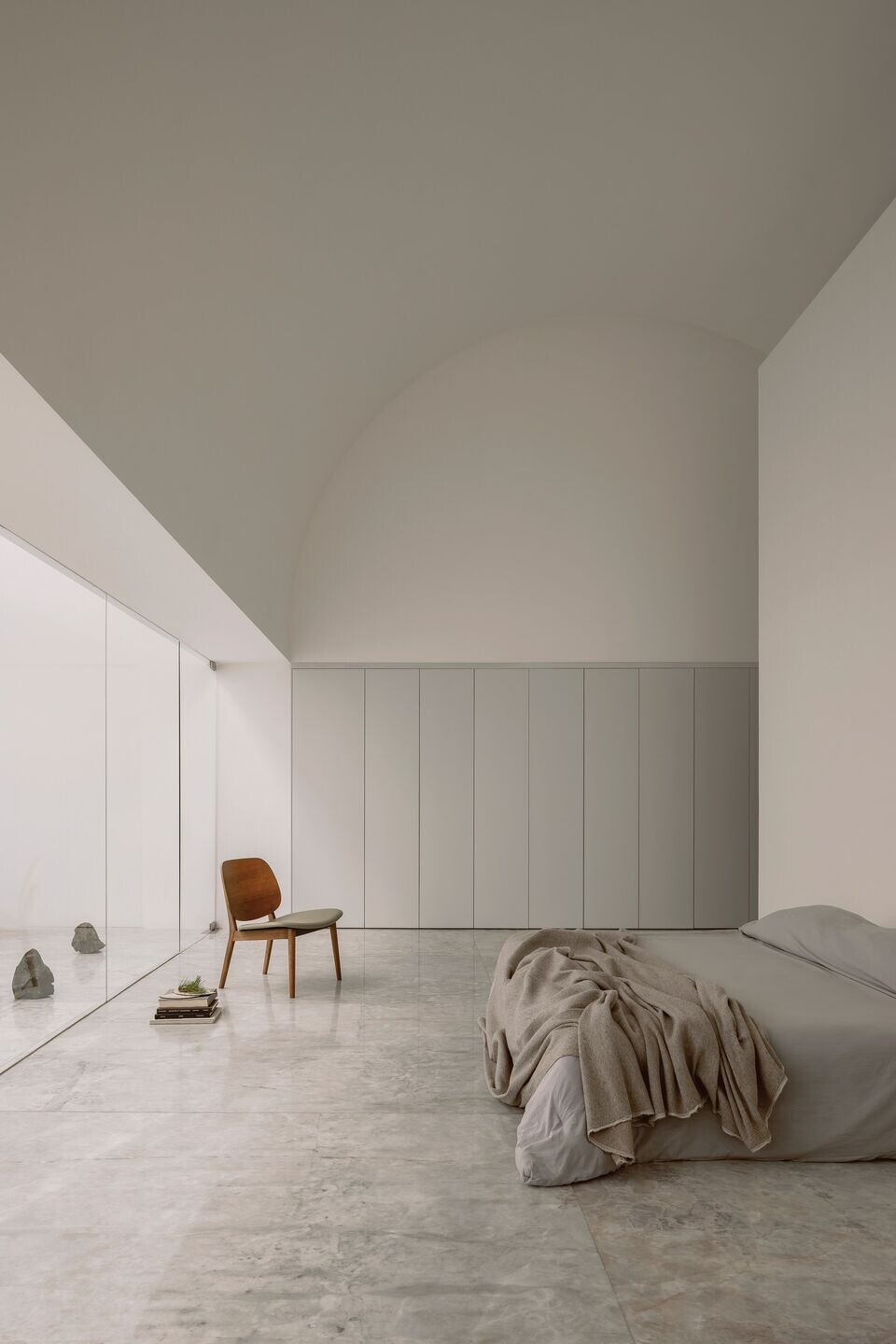
To evoke a certain religious spirit, HW Studio focused on forms that recalled the sacred spaces that made them feel protected and secure both, physically and spiritually. And convent architecture provided them with an appropriate guide to fulfill the commission.
The house, like a convent, is organized around a sequence of courtyards; each courtyard is accompanied by a space covered by a barrel vault that blurs the limits of the roof, softens the light, and pays homage to the numerous baroque churches in the city.
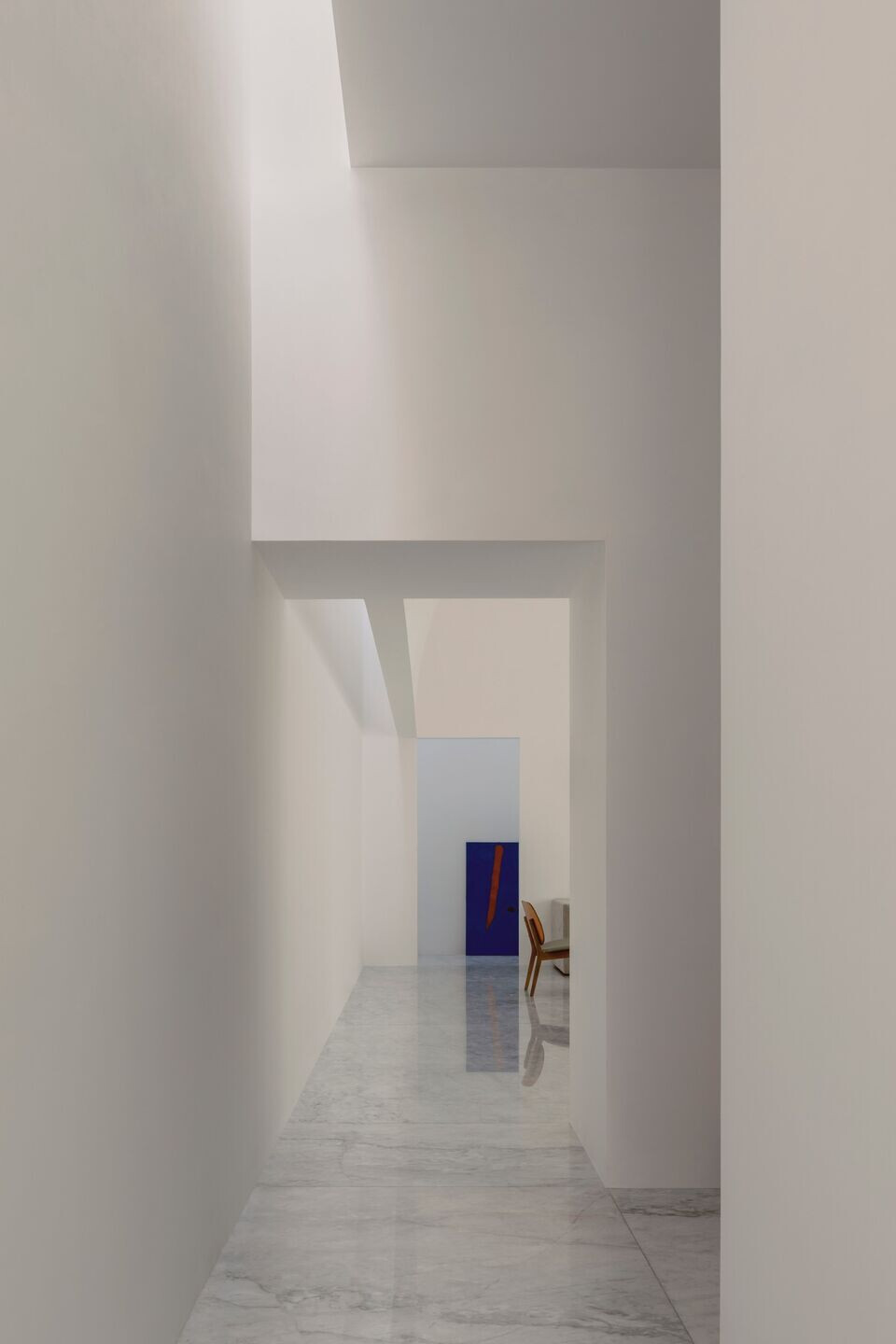
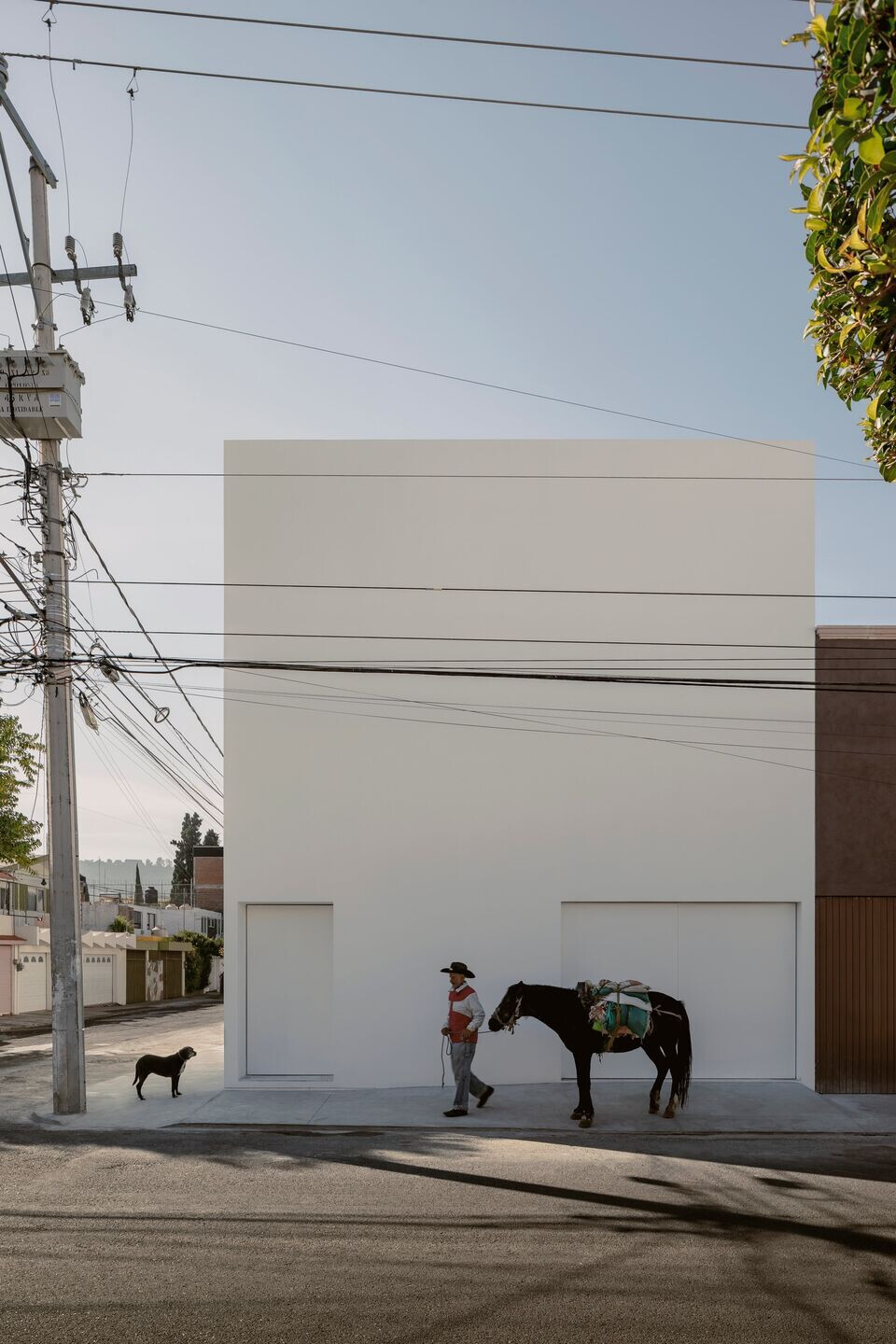
Thus, the architecture in this case seeks to provide a solution to the unpleasant circumstance they experienced, aided by a deep faith that is reinforced by legible forms, light, and space.
It is a sober and simple structure that seems to defy the complexity and eclecticism of the surrounding buildings. However, this contrast is not fortuitous nor does it intend to impose itself on its environment. Instead, the house presents itself as a blank canvas, an open space for appropriation and personalization by its owners. In this sense, its cleanliness and simplicity are not limitations but an invitation to creativity and experimentation.
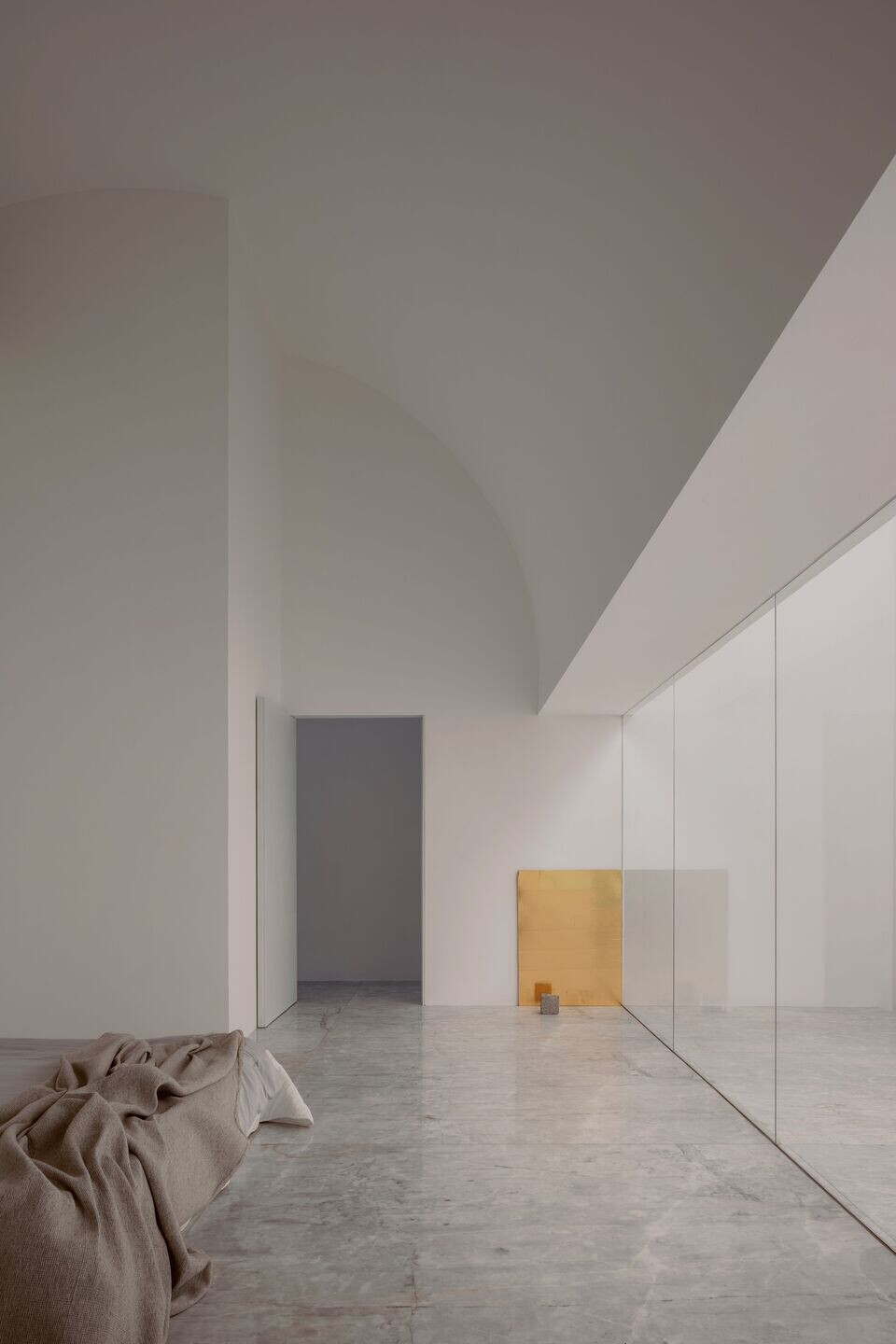
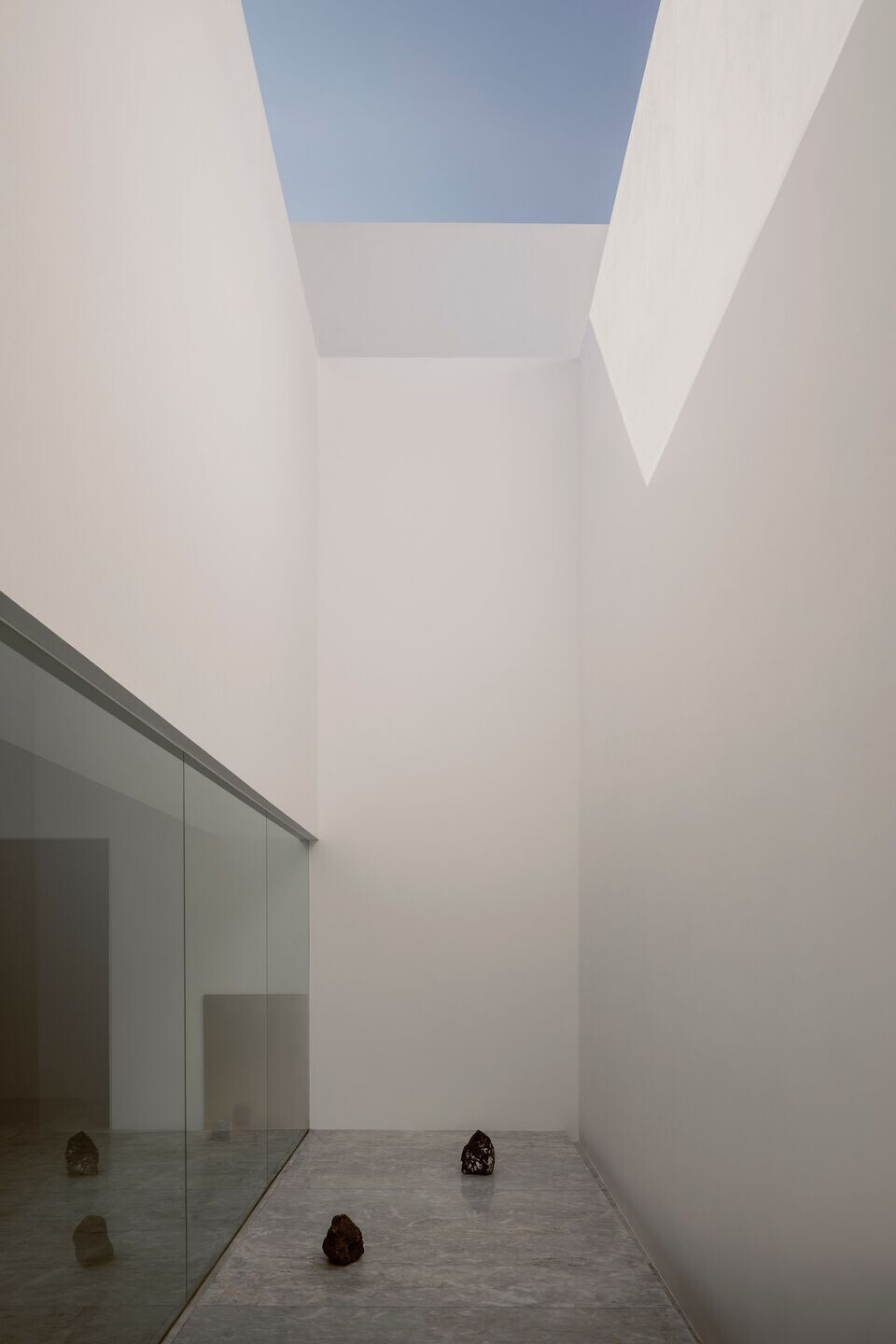
The house is located in a neighborhood where the first modern constructions of Morelia were erected, but where each owner has appropriated them and personalized them to their liking, creating an eclectic and diverse mix that is hardly defined in terms of style, trend, or line. In this context, the white box emerges as a starting point for future transformations. Its contrasting presence and openness to modification and personalization can be interpreted as a way to perpetuate the tradition of the neighborhood while opening up to new possibilities for change and evolution.
It is a sober structure that seems to challenge the complexity and eclecticism of its surroundings but actually seeks to establish a creative and dynamic dialogue with it. Its cleanliness and simplicity are a call to continue the dynamic of appropriation that has characterized the neighborhood over time.
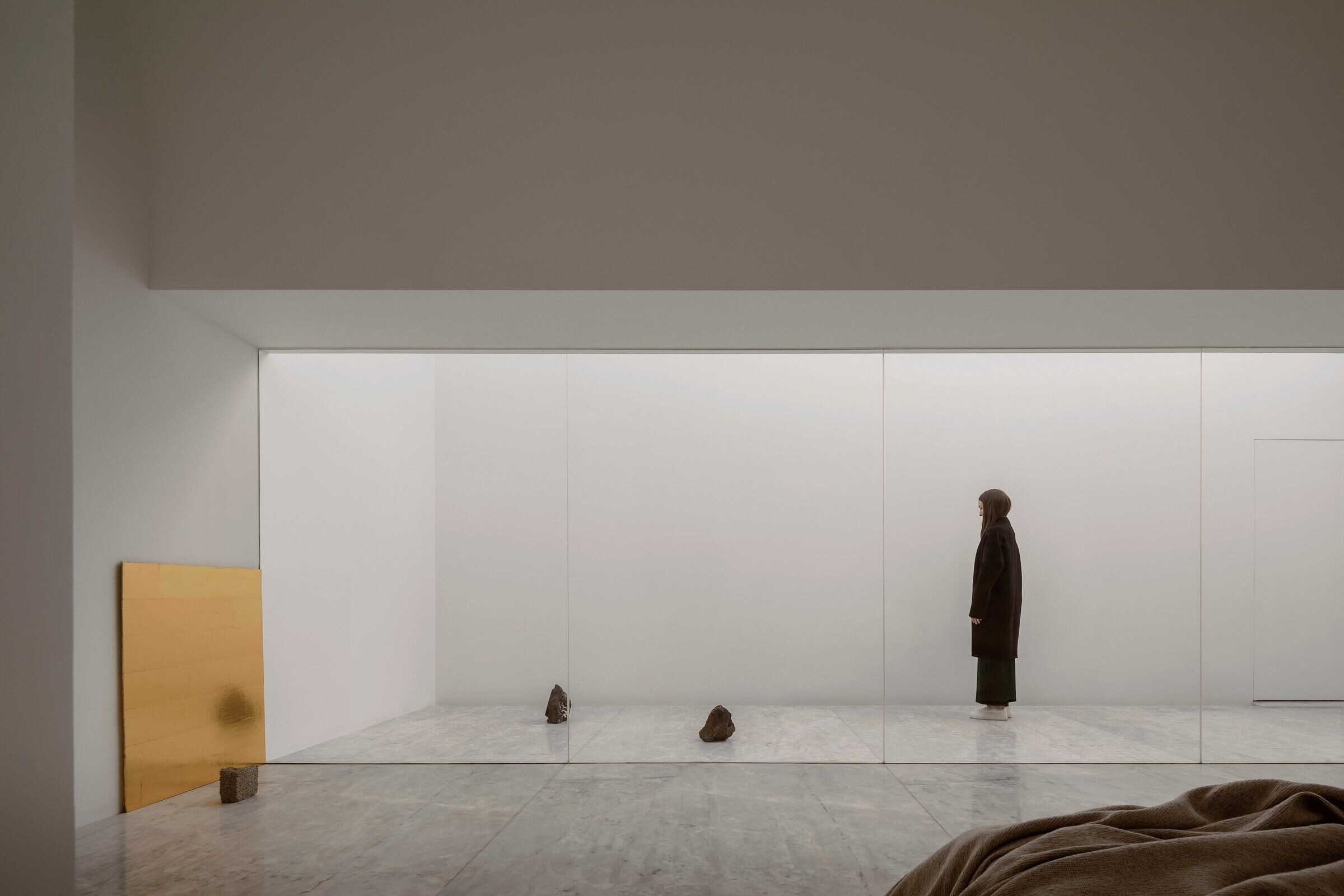
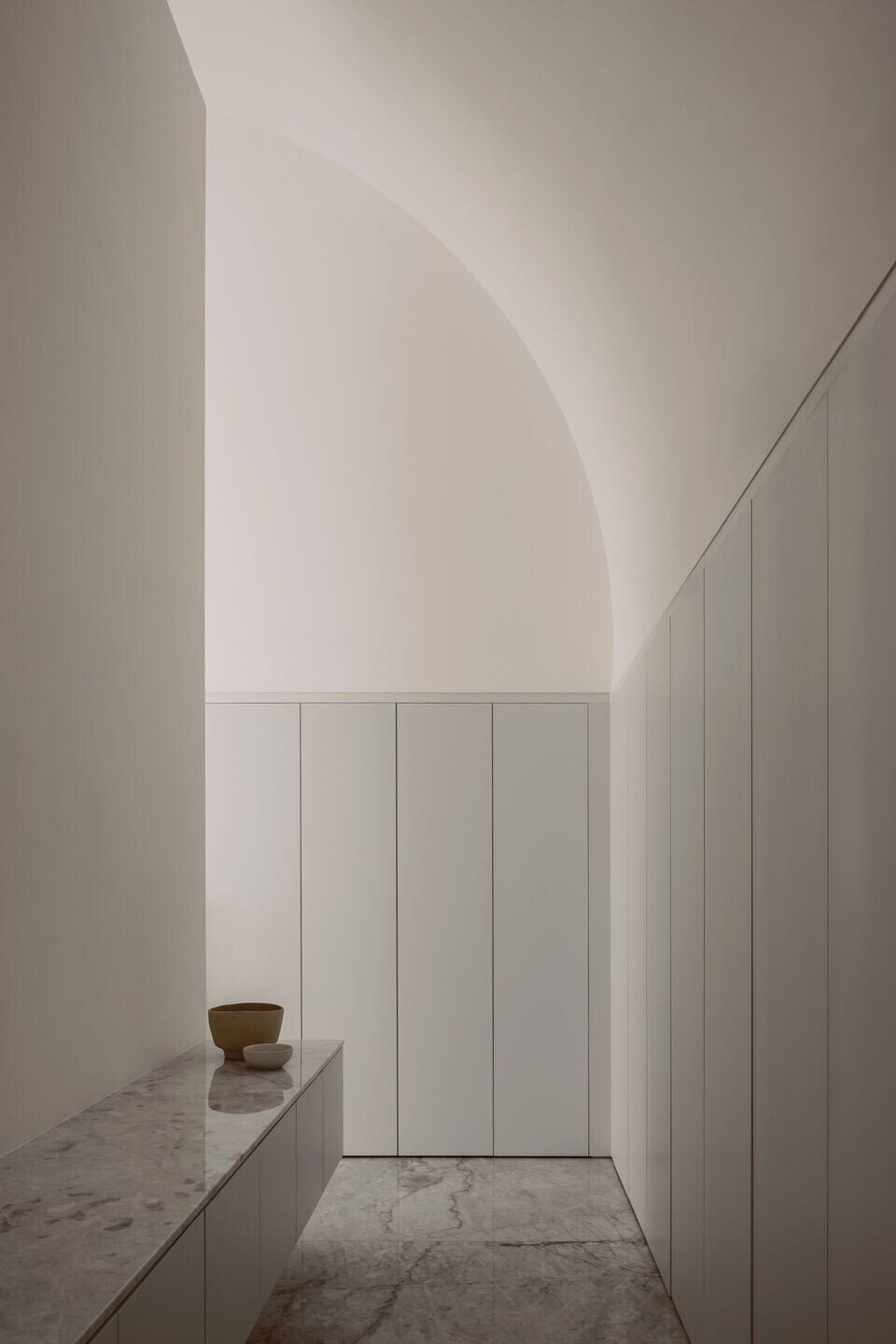
Team:
Architect: HW Studio
Lead Architect: Rogelio Vallejo Bores
Architects: Oscar Didier Ascencio Castro and Nik Zaret Cervantes Ordaz
Photography: Cesar Bejar
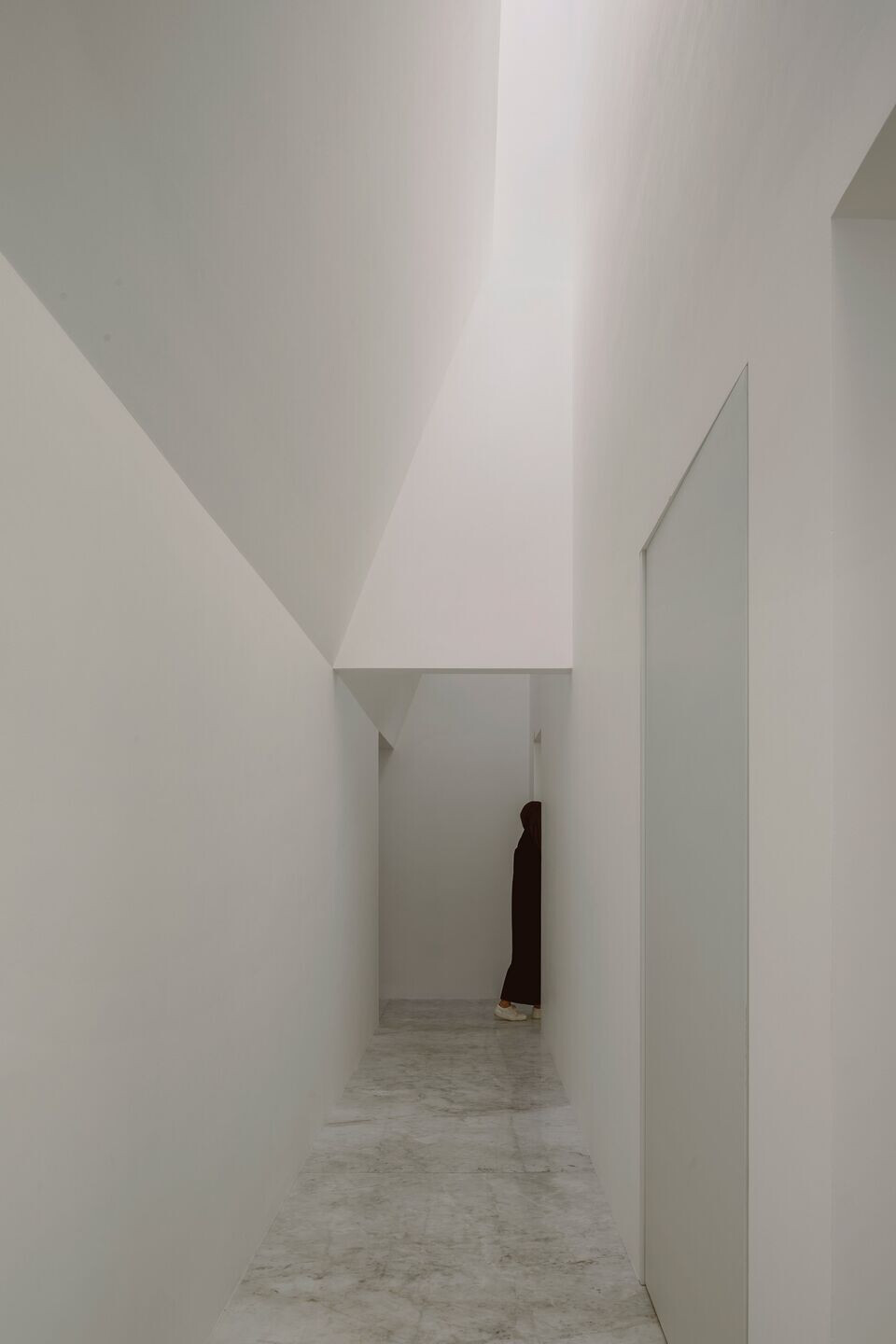
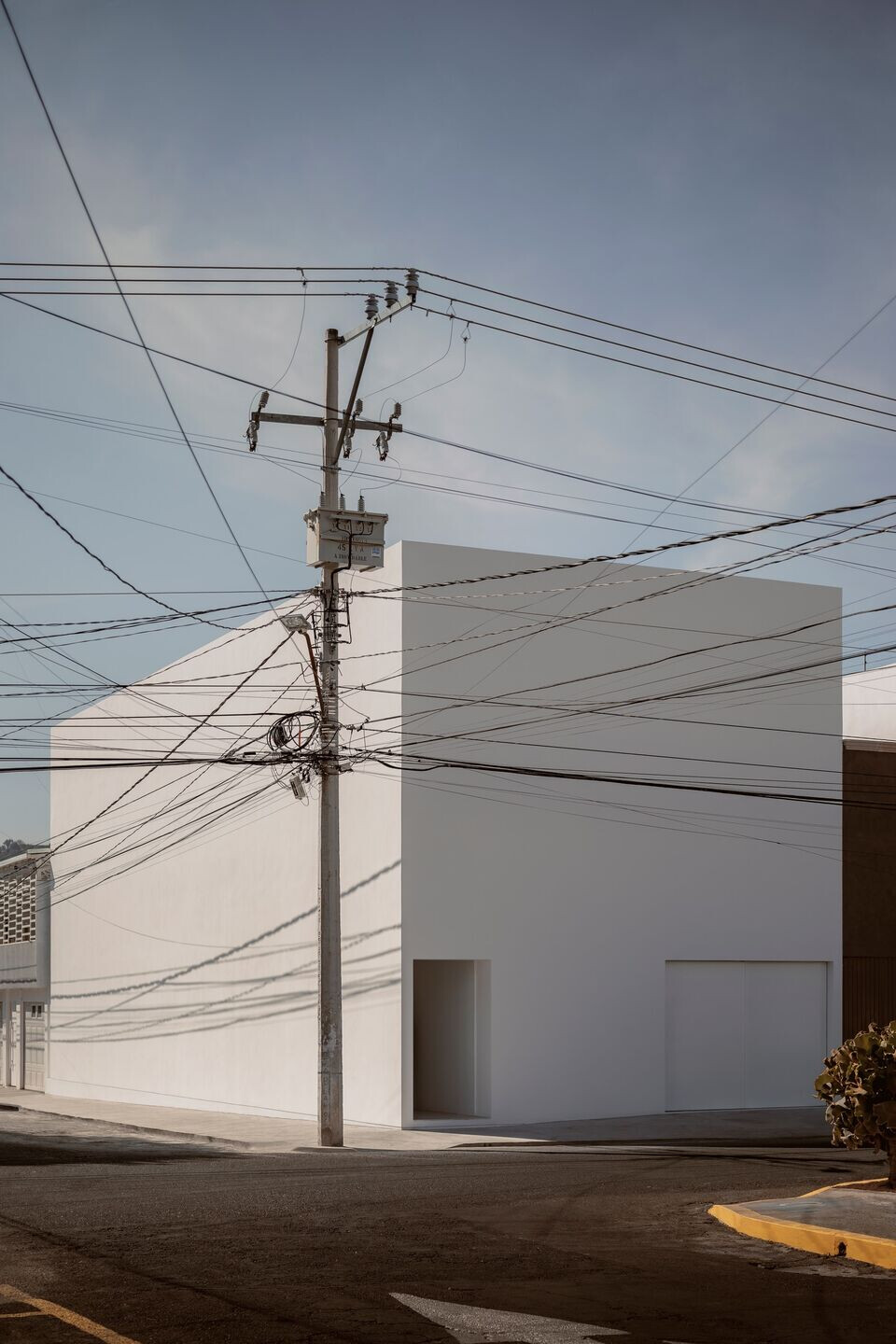
Material Used:
1. Facade cladding: Fine plaster, Textuco, Fixol
2. Flooring: Marble, National white, Petreo
3. Doors: MDF, White mdf door with polyurethane matte varnish finish, Vori-vost
4. Windows: Tempered Glass, Ultrawhite, La unidad
5. Roofing: Fine plaster, Textuco, Fixol
6. Interior lighting: Switches and contacts, Living now, Bticino
7. Interior furniture: Family furniture, all Various Brands
