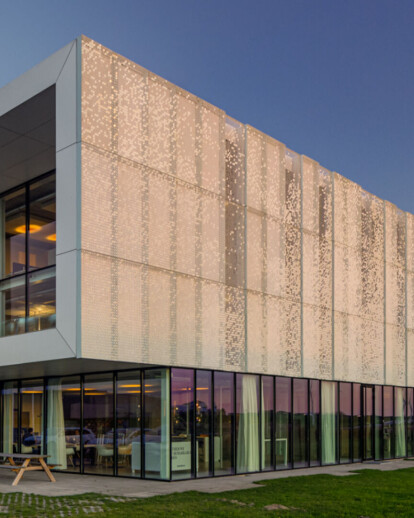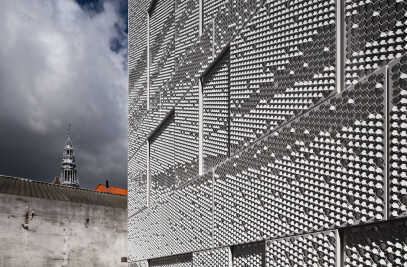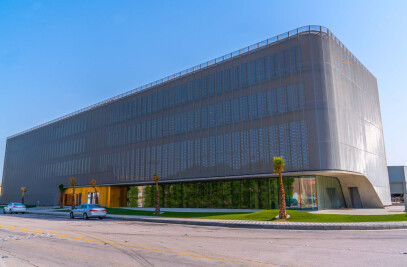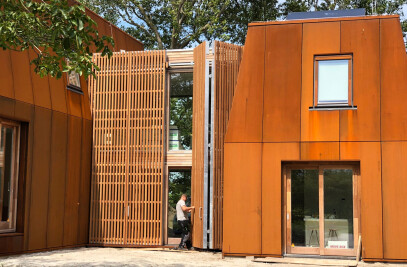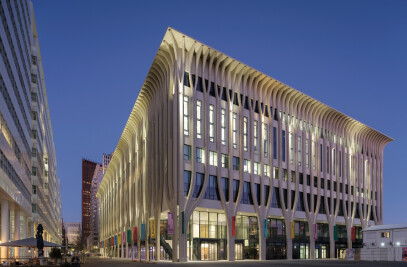Location
The Gate of Overijssel
Kampen is known as a Hanseatic city along the IJssel (river in the Netherlands) and for the many gates it has. At the base of the Eilandbrug in Kampen, we made a building design for the Metadecor office. The Eilandbrug is the entrance or gate to the province of Overijssel. That is why the entrance is central to the design of the Metadecor Office and serves as the new gate of Kampen.
Office building Metadecor in Kampen MD Formatura facade cladding
DECORATIVE BALCONY METADECOR OFFICE
The mass is positioned towards the Eilandbrug. This image is reinforced with a large cantilevered balcony. From the offices there is a panoramic view of the IJsseldelta, which is bordered all around by this cantilever. Because of this frame, the landscape forms like a living painting. The offices are accessible from a central hall / entrance. This literally forms itself as a gate upon entry. With a view of a loft along which the office spaces are positioned. The assembly hall embraces the Metadecor office mass. This creates a strong and recognizable silhouette. Furthermore, the building is equipped with various sustainable installations.
SPECIAL CLOUD PATTERN WITH MD FORMATURA FAÇADE CLADDING
The design of our facade was conceived in collaboration with the design agency NVDTA and artist Chris Kabel. The design is based on the painting by the Kamper painter Jan Voerman. This painter is known for his landscape paintings along the IJssel, which almost passes our office. We have incorporated the clouds from his painting into the pattern of our facade. In order to process the image of the clouds in the facade as well as possible, we opted for a square pattern. This pattern was punched out of the facade panels and the squares were then converted into the cloud pattern. The MD Formatura facade panels are powder-coated in a special white variant. This variant provides an extra reflective effect. After having completely engineered the facade, it was put into production at the beginning of 2020. In the autumn of 2020, the MD Formatura was installed by our technicians. We are now literally and figuratively in the clouds (Dutch saying) with our facade.
Architectural detail Office Building Metadecor MD Formatura facade
CONSTRUCTION FROM THE INSIDE OUT
Figure 12: Architectural horizontal detail H0

1. MD Formatura, 3mm aluminum, Seaside class, 2.0 gram pickled, class 2 coating to maintain gloss level and color against UV exposure and radiation, both MD Formatura panels and MD Mezzo auxiliary construction with 3-layer coating all around, Color Faro white and white metallic.
2. MD Apertura system (rotating parts)
3. MD Mezzo system (fastening system)
4. MD Flack, 3mm typesetting in the same color as MD Formatura
5. Aluminum frame with HR ++ safety glass U-value total frame <1.40 W / m2K
6. Cembrit panel, color white
7. HSB construction with framework and insulation.
Performance:
MD Formatura panels fastened with the MD Mezzo system. This is a semi-blind fastening system in which the screw disappears behind the perforation. MD Mezzo system is attached to the glass fiber system with a special bracket. These are provided with threaded bushes, which makes invisible fastening possible. The parts in front of the windows are equipped with MD Apertura fastening system, making them easy to open for cleaning and maintenance.
Surface treatment:
Seaside class, pickled 2.0 grams, class 2 coating to maintain gloss level and color against UV exposure and radiation, both MD Formatura panels and MD Mezzo auxiliary construction with 3-layer coating all around, color Faro white and blank metallic.
Architect: NVDTA
