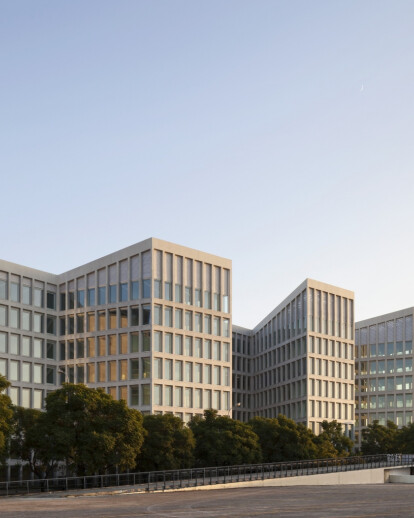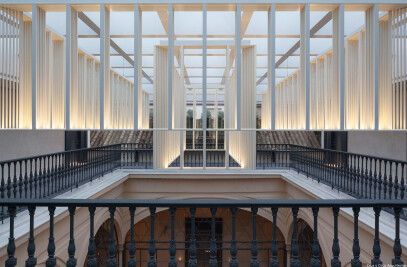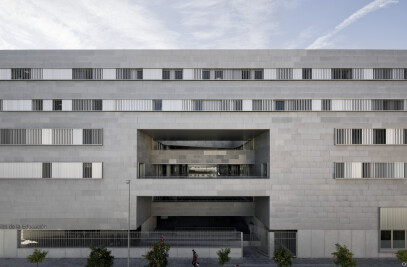The project aims to provide a certain uniqueness and public character to the future headquarters of two government ministries, without lessening the required functional efficiency of a standard office building.
A homogeneous open hall of 12.40 metres, without intermediate columns, ideal for an administrative use, gives shape to the building bodies of eight intertwined floors, creating a singular figure. The building, which extends out to the perimeter of the site, defines the alignments of the streets without prejudicing neighbouring buildings.
The long perimeter lighting constitutes a continuous and modulated facade that, when folded, creates open and wooded spaces with masses of citrus trees. Above the eight floors a pitched roof provides space for the installations. The changing profile and volumes should give the building a uniqueness appropriate for its public nature.
The 12.40 m width of the open hall allows for the inclusion of both modular offices and offices open to one side and the other of a central circulation. Each floor can be flexibly organized. The fixed cores are positioned at the intersection of the elements, thereby absorbing the geometrical irregularities at the crossings of the different alignments. At these points are placed the cores of vertical circulation, the toilets and a meeting room. Circulations will be continuous and focused on the work areas. The layout of offices and open work areas will be arranged flexibly depending on the needs of each service or of each momentin the life of the building.

































