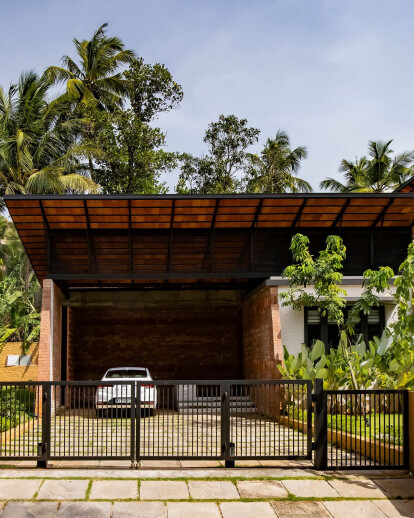Often a building is only a roof, columns, and floors-the roof dominant, shielding, giving contentment of shelter.’ - Geoffrey Bawa.
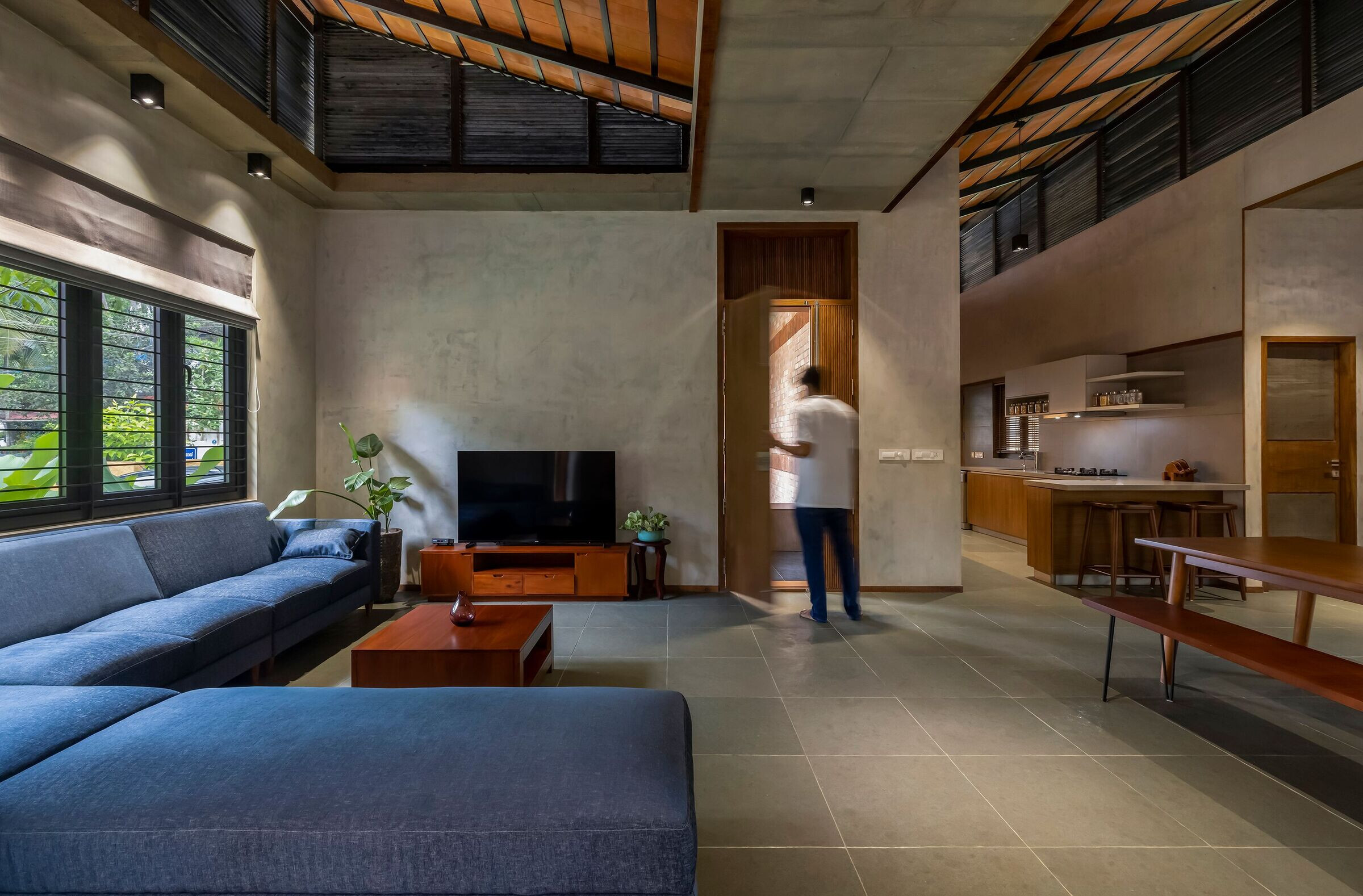
The Paroppadi house is evolved drawing inspiration from this thought. The form of roof characterized by an inversion of a standard roof form, with two roof surfaces sloping down from opposing edges to a valley near the middle of the roof, which captures maximum rain water and also tucks in the solar panels required for harvesting energy needs of the building.
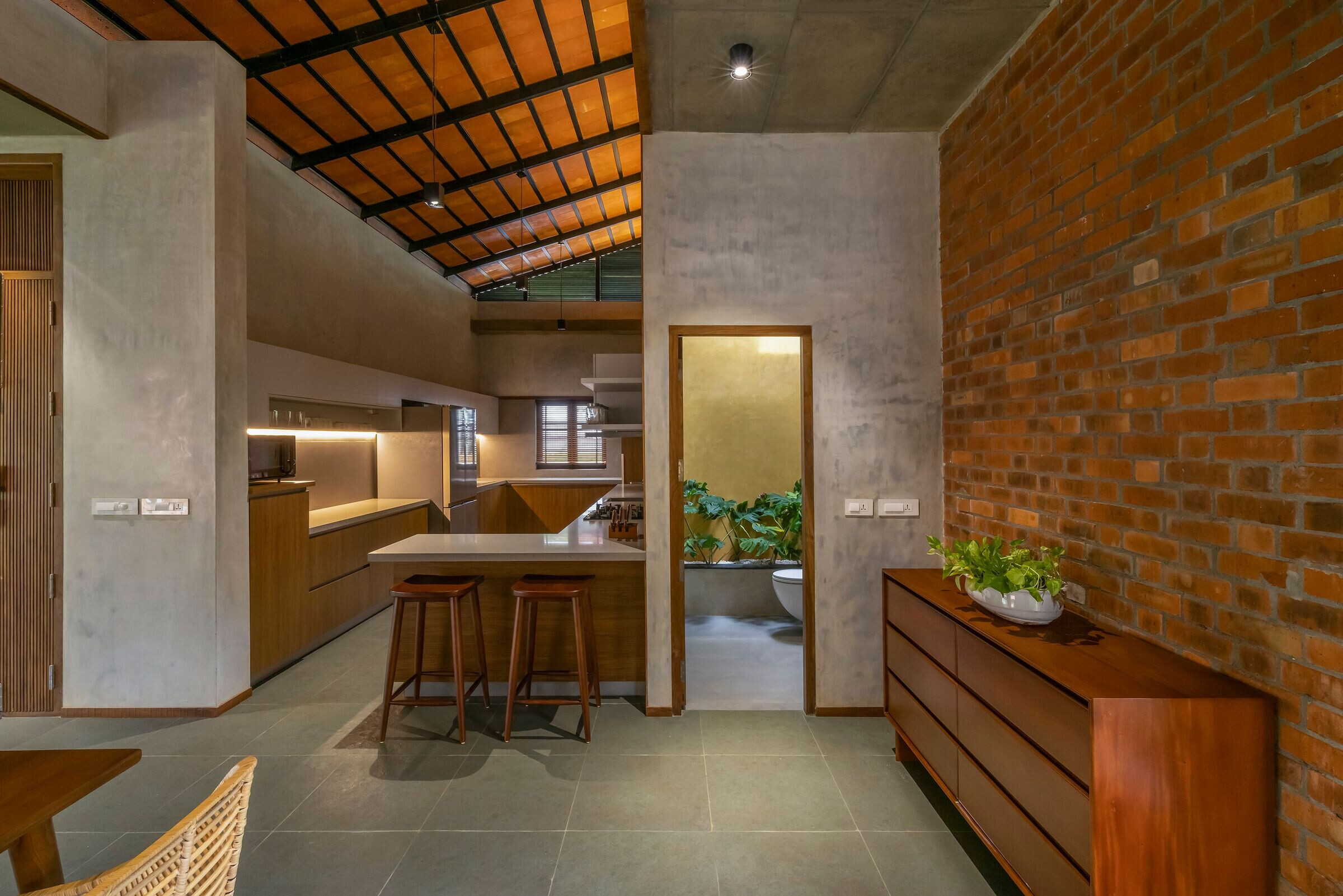
The building designed for a family of 6 members, is located in a very urban context with a corner plot, almost all the neighboring buildings adjacent to it covers the complete plot with high building footprint, Paroppadi residence is just the opposite of it with minimal building footprint. Building has a footprint of only 40% respective to the site, thus having a possibility of maximum vegetation and area for ground water recharging.
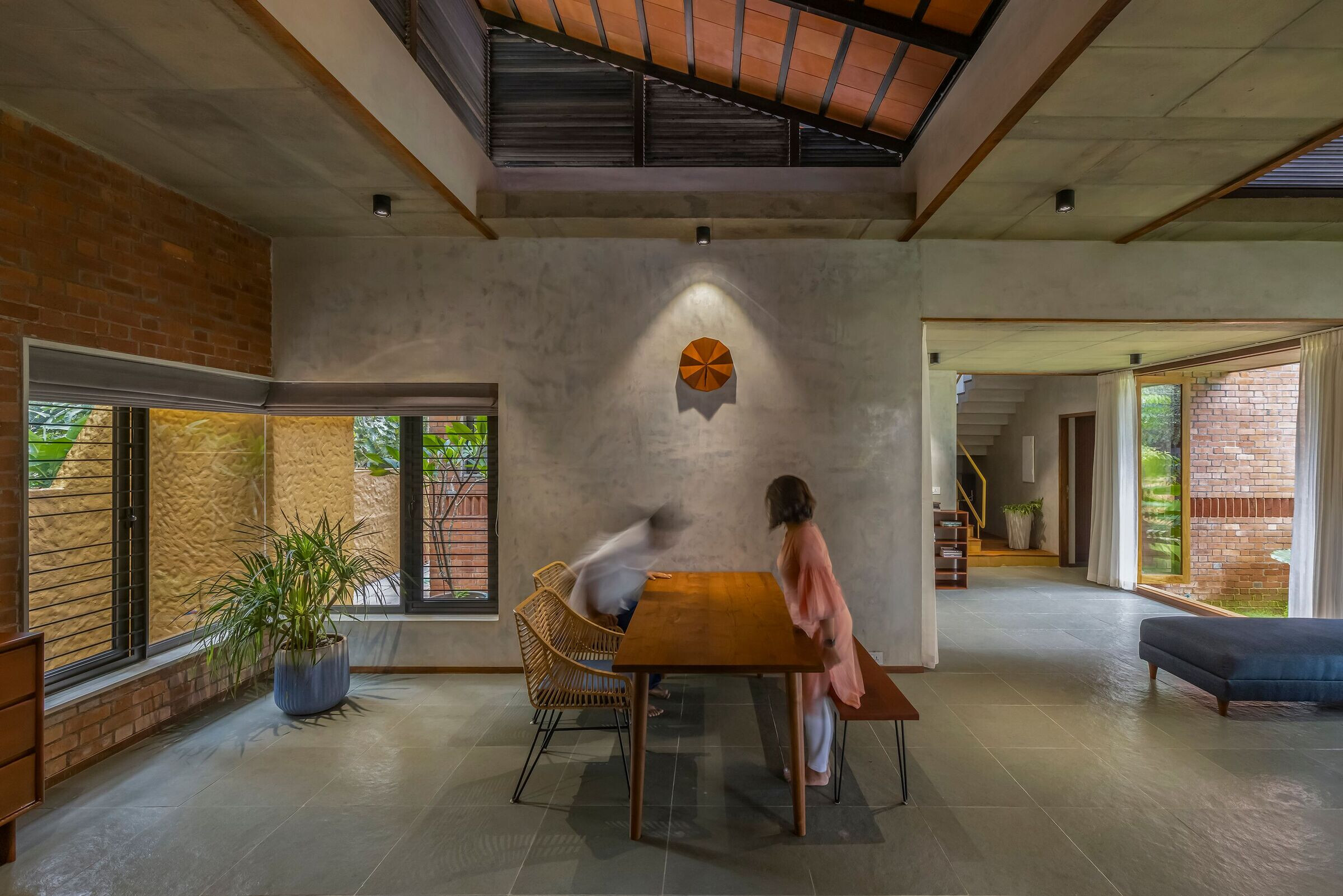
The entire built is tucked towards the eastern side(rear of the site) thus allowing the western side to be completely landscaped which acts as a noise/ pollution and western sun buffer proving a very ideal scenario in the interior spaces of the built environments. Also in doing so, the corner of the site is open and adds in to the quality of the street by not overpowering the street.
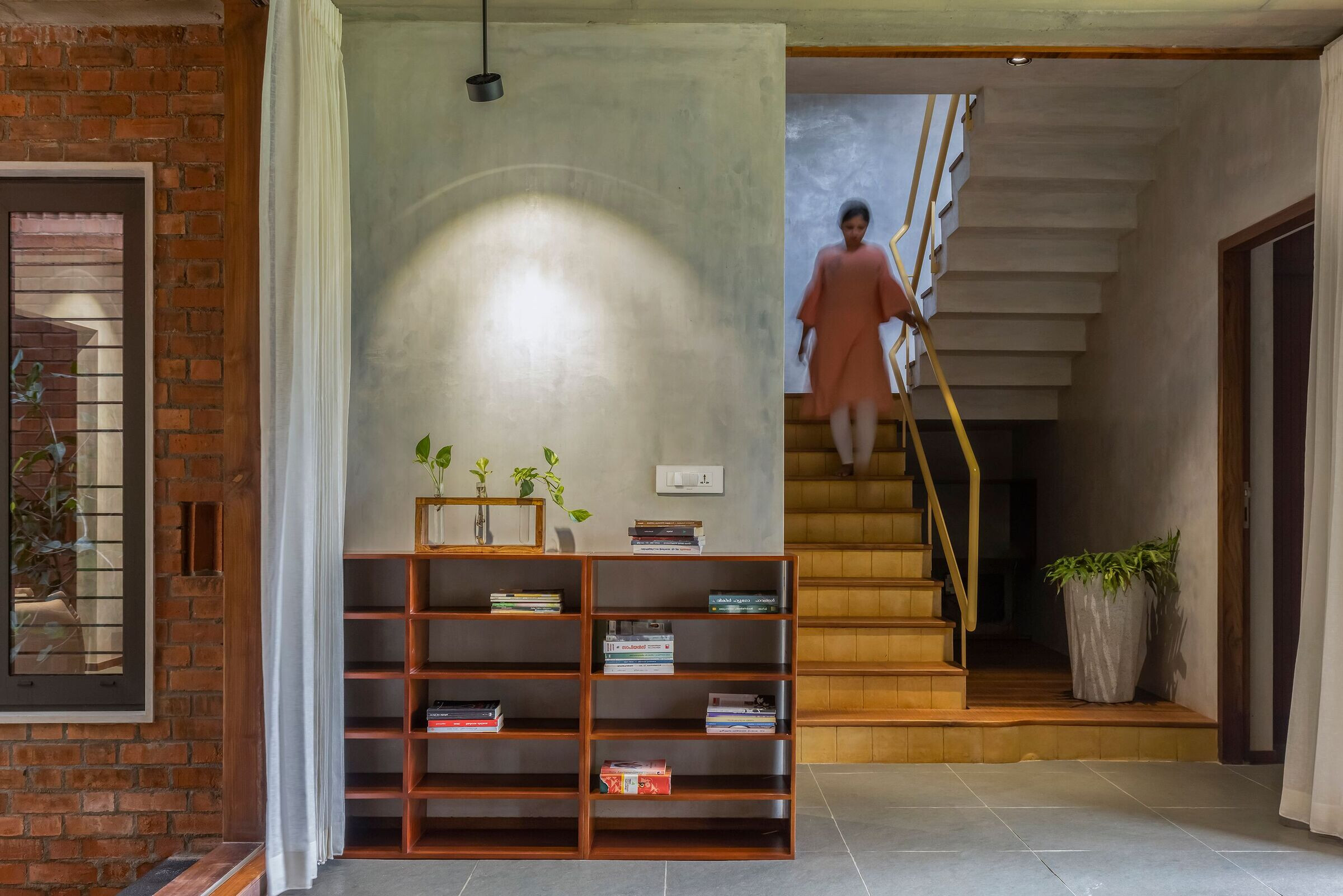
The main focal element of the house is the inverted 15 degree sloping roof which is evolved to harvest 5.5 kw solar and 10,000 litre rain water harvesting and excess rain water is recharged to the natural well .The junction under the roof acts as Clerestory louvers which channels warm air to flow out of the building which encourages cool, outside air to be drawn in thus maintaining an ambient temperature inside.
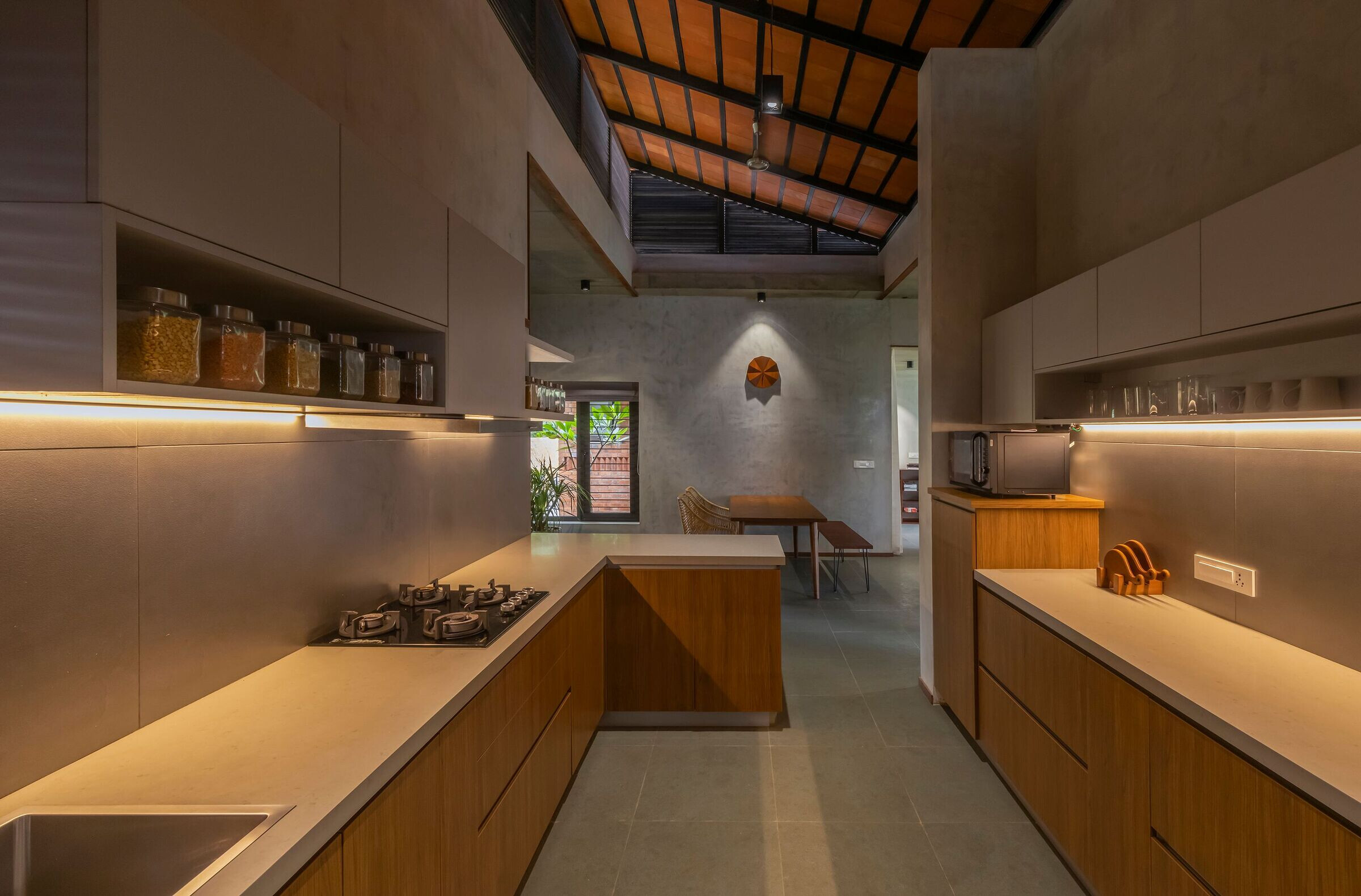
The careful material palette with minimizing the use of concrete wherever possible is designed as a load bearing structure in country burnt bricks. All the materials are exposed in its raw nature highlighting the workmanship and minimizing additional cosmetic layers of the building leading to a very earthy aesthetic quality which easily blends in with the tropical landscape.
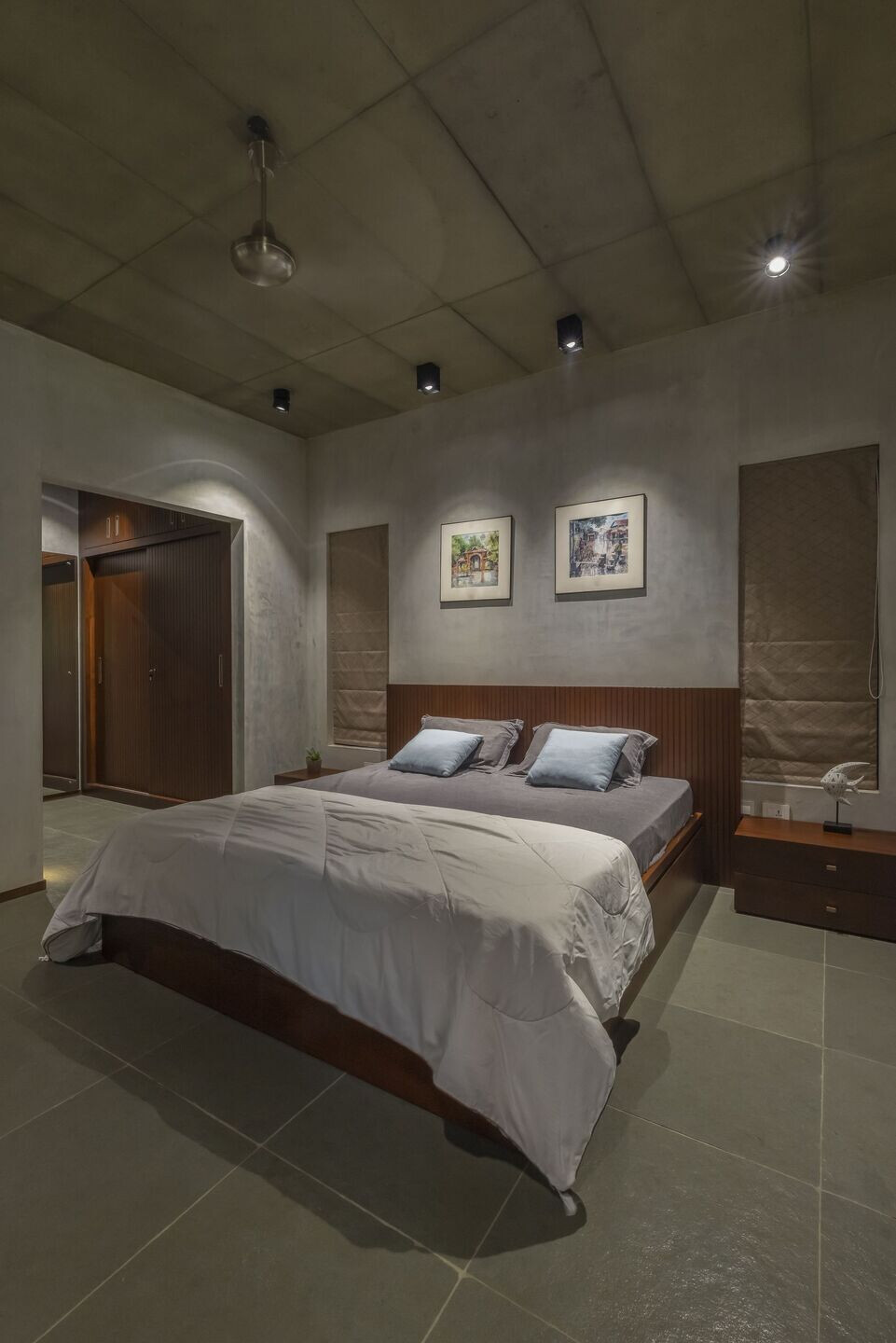
From the initial stages itself all the interior elements of the house from cots to wardrobes were visualized as loose furnitures, reducing unnecessary labors at site thus giving a very minimal appeal to the house and reducing unnecessary interior elements.
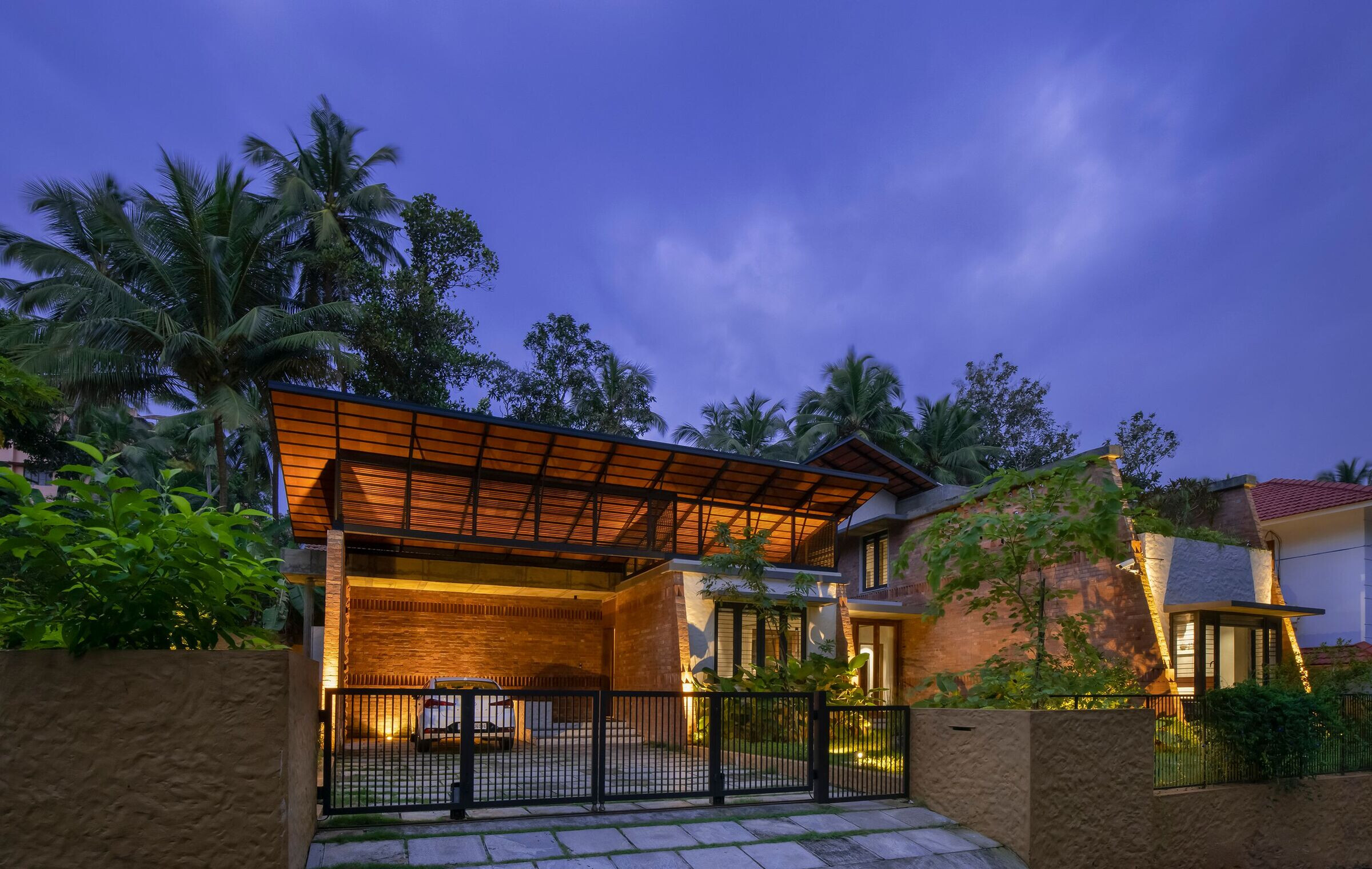
In an urban point of view Paroppadi residence is a response to minimize the environmental impacts caused by the construction industry by giving a message ‘build only what’s necessary’ to have a celebrated symbiotic relationship with nature




Team:
Jitesh structural engineers Pvt. Ltd ( structural engineer)
Ar. Sruthilakshmi (landscape architect)
Apta Lighting studio
Raj Associates
Malabar engineering company pvt. ltd
Material Used:
1. Facade cladding: Country burnt bricks
2. Flooring: Leather finish kota stone
3. Doors: Teak wood & fibre cement board shutters
4. Windows: Reynaers
5. Roofing: Manglore tile roofing
6. Interior lighting: Abby lighting
7. Interior furniture: MLS decor
