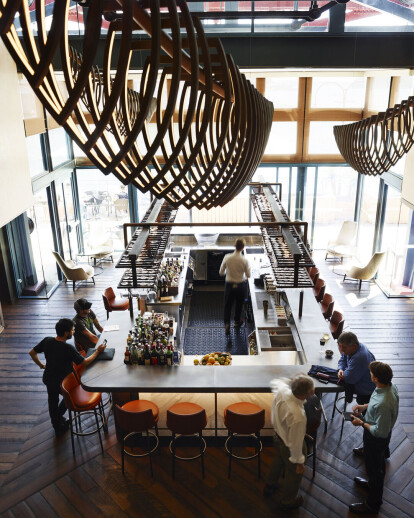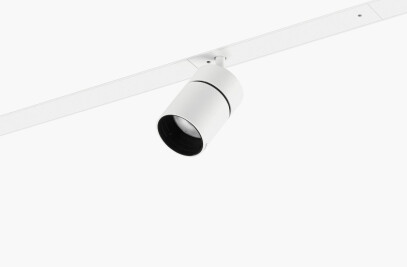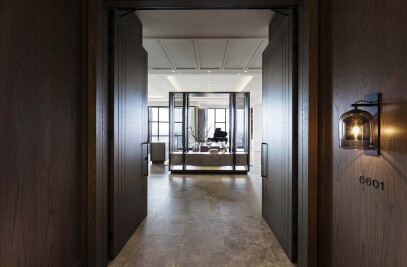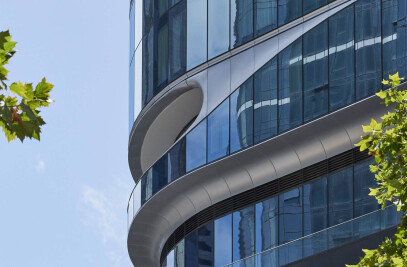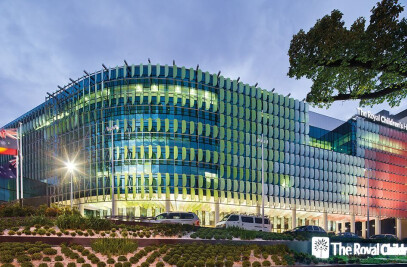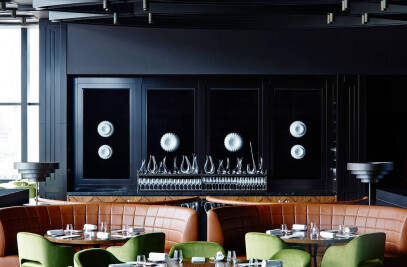Pier One Hotel’s public spaces needed a cohesive approach from the lobby through to the restaurant, bar and private dining. Bates Smart looked to the raw architectural structure and materiality of the wharf for design cues and counterbalanced this language with a palette of luxury materials. This rich-raw approach enabled the team to repurpose and refine some existing materials.

Generous ceiling heights create a sense of grandeur in the lobby while reclaimed timber wall cladding echoes the language of the pier materials. The gold-flecked calacutta marble floor provides glamour. The bar is the stunning centerpiece of the space. The zinc-finished top of the bar is a rustic counterbalance to the polished Calacutta marble front.

The focus on refined detailing has been continued through to the bathrooms which feature custom designed marble vanity benchtop with brass and leather detailing and integrated lighting.

Relocating the bar to the front and centre of the hotel has ensured it is the focus of the public areas and allows it to take full advantage of the intimate harbour views that the site commands. The bespoke bar and light-fittings draw together raw and luxurious materials to create a unique aesthetic. The atmosphere is one of casual elegance, balancing the highly functional requirements of an all-day dining space with the warmth of a club that works well from breakfast until late into the night.
