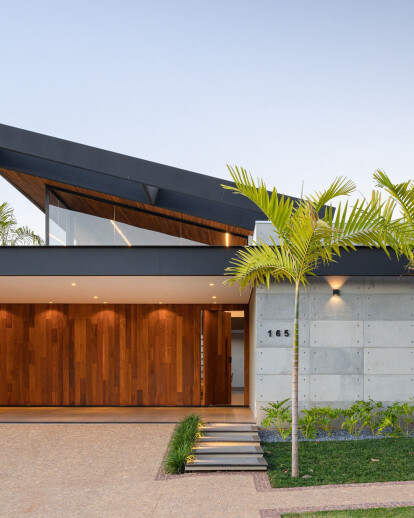The PR house, located in Bauru, São Paulo, Brazil which has 259,45m² on a 450m² plot, was designed to enhance family interaction and interaction through its common environments that are fully integrated. Glass locks on all sides of the rooms and the gourmet kitchen provide views of the leisure area and gardens on the side of the land.
Its sloping metal roof is the great highlight of the project, in addition to its incredible aesthetic effect, it provides a great entry of natural light throughout the day. On the facade we use timeless materials (concrete, wood, iron and glass) to compose an entire visual balance combined with minimalist landscaping. In the living and dining room, slatted panels of Cumaru wood make up the sloping roof lining and the walls, promoting a cozy atmosphere and refined design.
The intimate area of the house was thought to be a space of minimum permanence, strengthening the concept of conviviality and family interactions.
Material Used:
Facade cladding: exposed concrete, metal structure, glass, slatted wood – brand: Eco Iluminação; Espaço A Revestimentos; Madeireira Frascarelli; Ceramic Portobello; Supercon; Transparências Vidros; Tetto Lógico
Flooring: ceramic floor – brand: Ceramic Portobello
Doors: wooden doors – brand: Madeireira Frascarelli;
Windows: aluminum and glass – brand: Z3 esquadrias
Roofing: metallic cover – brand: Tetto Lógico





























