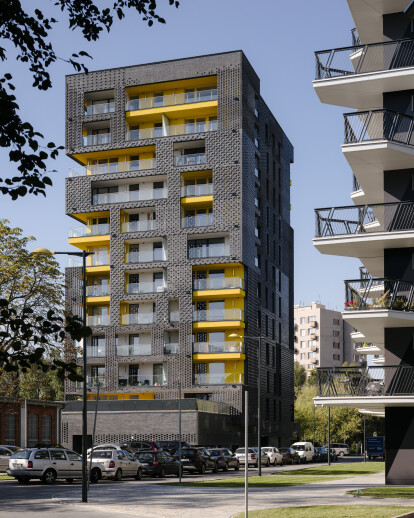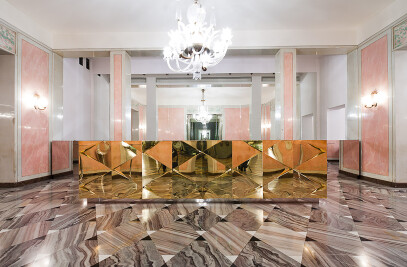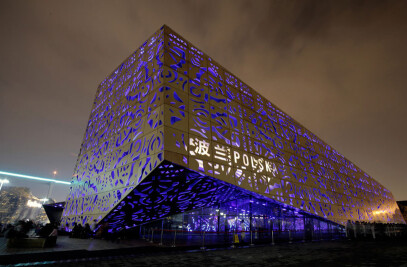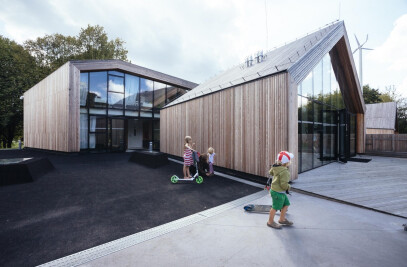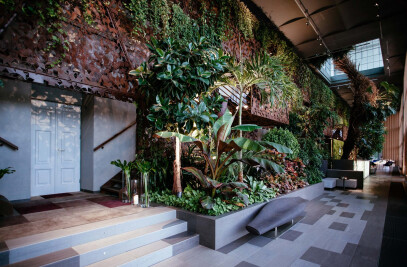Kamionek is a relatively unrecognised place, yet at the same time it constitutes a very interesting part of South Praga district located right in the geographical centre of Warsaw. Almost half of the territory is taken up by Skaryszewski Park, National Stadium and the adjacent meadows. The other half of the area is almost entirely a post-industrial land. Mińska Street forms a kind of a borderline. To the north the area is almost entirely uninhabited, bounded by the railway track. Nowadays, the area is known as Soho Factory and is one of the best examples of revitalisation of a complex of post industrial buildings in Warsaw.
According to the Local Spatial Management Plan the land was designated for housing and commercial development without destructing the valuable heritage buildings. The first building to be designed and developed as a part of the complex is Rebel One. It is one of two architectural dominants planned in the project that are of a compact plan with 13 superstructures located at the shorter sides of the main alley.
The architecture of Soho area is a collection of buildings from the19th and the first and second half of the 20th century. The listed buildings, the most valuable objects as far as the cultural heritage and architectural values are concerned, are workshops and administration buildings dated back to the times of “Juta” Manufacture and Ammunition Factory („Bullet”). Brick elevations of the workshops together with crafted and detailed window surround are the evidence of Kamionek industrial history. Indisputably, they are visually very attractive, especially faced with degraded and ldevoid of architectural detail post-war buildings.
Rebel One elevations, the outpost of the new investments in the Soho area, refer to the architectural motives of industrial relicts of Kamionek. The character of the front elevation could suggest that the building was not adapted for living purposes, at the same time changing the perception of the whole development. The brick itself used as a finishing of elevations is an extremely traditional material. However, when used with new technologies, materials and motives it takes on a new light. The variety of different motives is the effect of the use of cement brick mixed with basalt stone - raw and polished - and creating textures using bricks that are slightly moved forward (around 5 cm). Additionally, 11 out of 15 designed graphic patterns have their openwork equivalent. That in total creates 26 different versions of brick arrangements. Each of the motives has its designated area strengthening the impression of the building being built from specific “blocks”.
Grey and dark colouring of external walls was contrasted with intense colour of the main internal walls and ceilings finished with a coarse-grained plaster.
To maintain the proportions of the building and allow the maximum view, the balustrades of the loggia are made of glass. Relatively large French windows afford a lot of natural light and a panoramic view across a quite extensive part of South Praga and even left bank of the Vistula river. Openwork elements of the elevation visible from the inside form a specific connection with the surrounding, partly determine the character of the flat and evoke the uniqueness of the neighbourhood.
