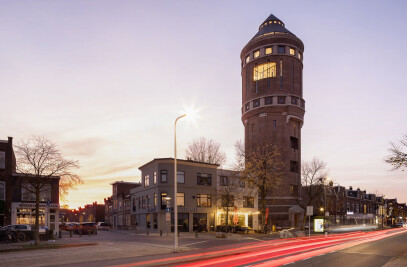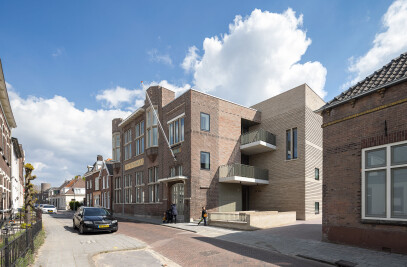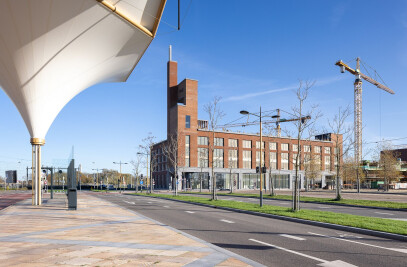The new garden village of Rijnvliet lies on the green edge of Leidsche Rijn. In collaboration with De Zwarte Hond (responsible for the urban plan and architectural supervision) Bedaux de Brouwer Architecten, Hans Been Architecten and Zecc designed this green neighbourhood of Utrecht. Van Wanrooij Bouw & Ontwikkeling commissioned Zecc to design 33 rental apartments and 6 freestanding houses as white ‘specials’.
The beacons of Rijnvliet!
The specials are positioned as ‘beacons’ on prominent sites around the neighbourhood and stand out on account of their striking architecture. They terminate the visual axes of various approach roads and manifest themselves as powerfully solid cornerstones of the urban composition. The six distinctive, freestanding villas and the apartment complex, with a rounded corner and large curved windows, act as important landmarks in the neighbourhood.
A fantastic site in green surroundings
The apartment building is set in landscaped surroundings on a solid plinth, allowing the greenery to reach right up to the facade. Tall living spaces occupy the main floor on this plinth. The dual-aspect apartments on the upper floors have half-recessed balconies and enjoy a panoramic view of the green surroundings. The villas consist of two rectangular interlocking volumes. Facing in all directions, they turn the corners of the neighbourhood into points of visual interest. At the same time, residents can experience the surrounding greenery and water from inside the homes.
The colours and materials used in the homes are perfectly coordinated. The apartment building is wrapped in light-coloured brickwork that recurs in the villas. The timber frames of the openings in the villas exude a warm and natural appearance. One villa deviates from the others and, as a result, stands out more clearly. This house contains a large terrace to the south-west on the second floor and is faced in aubergine-coloured brickwork.

































