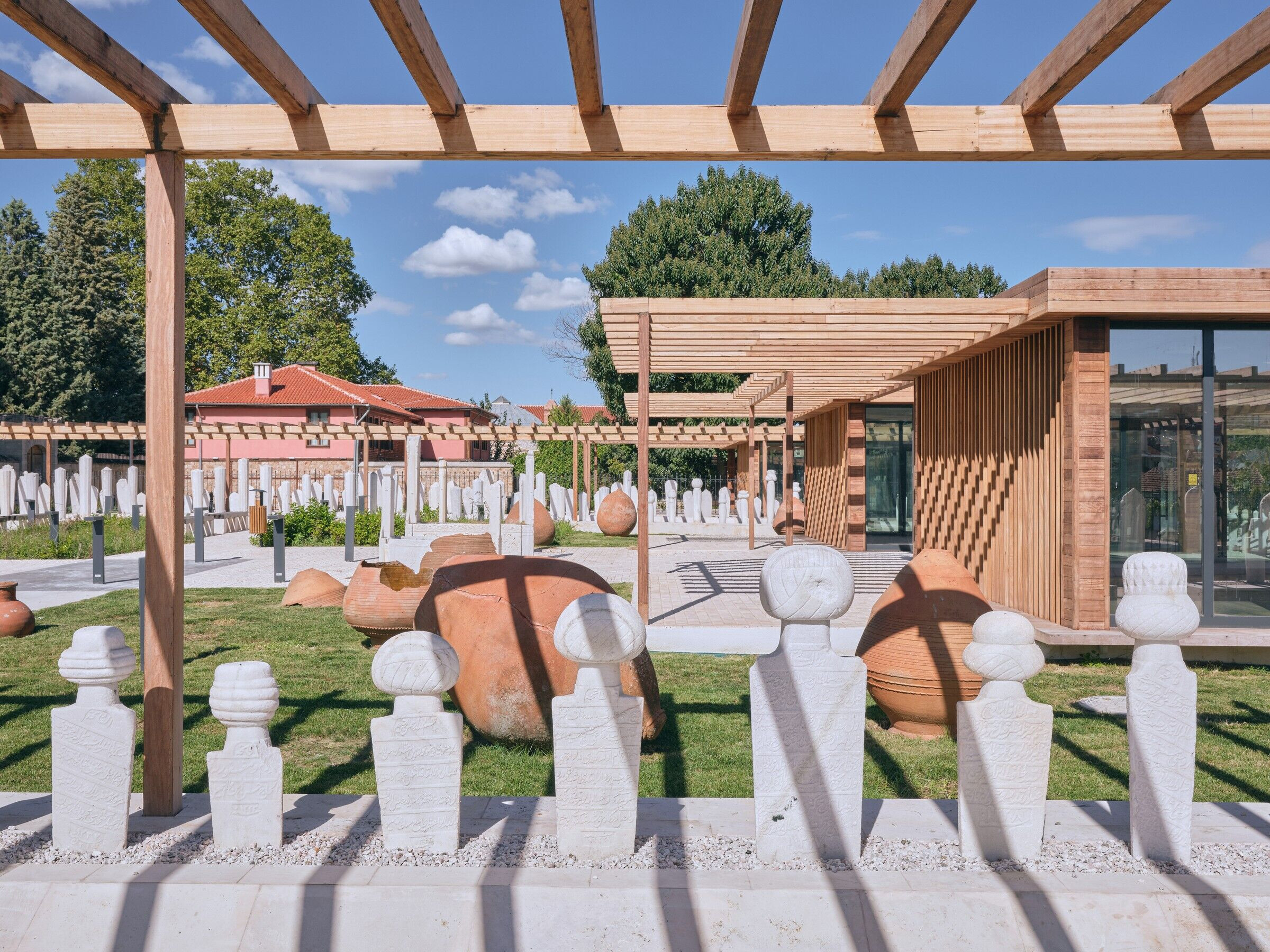The Selimiye Mosque, designed by the renowned Ottoman architect Mimar Sinan, holds immense recognition among the mosques listed as UNESCO World Heritage Sites. Over the years, this exquisite mosque has gradually become increasingly isolated within the city, further emphasizing its status as a remarkable testament to Ottoman architecture.
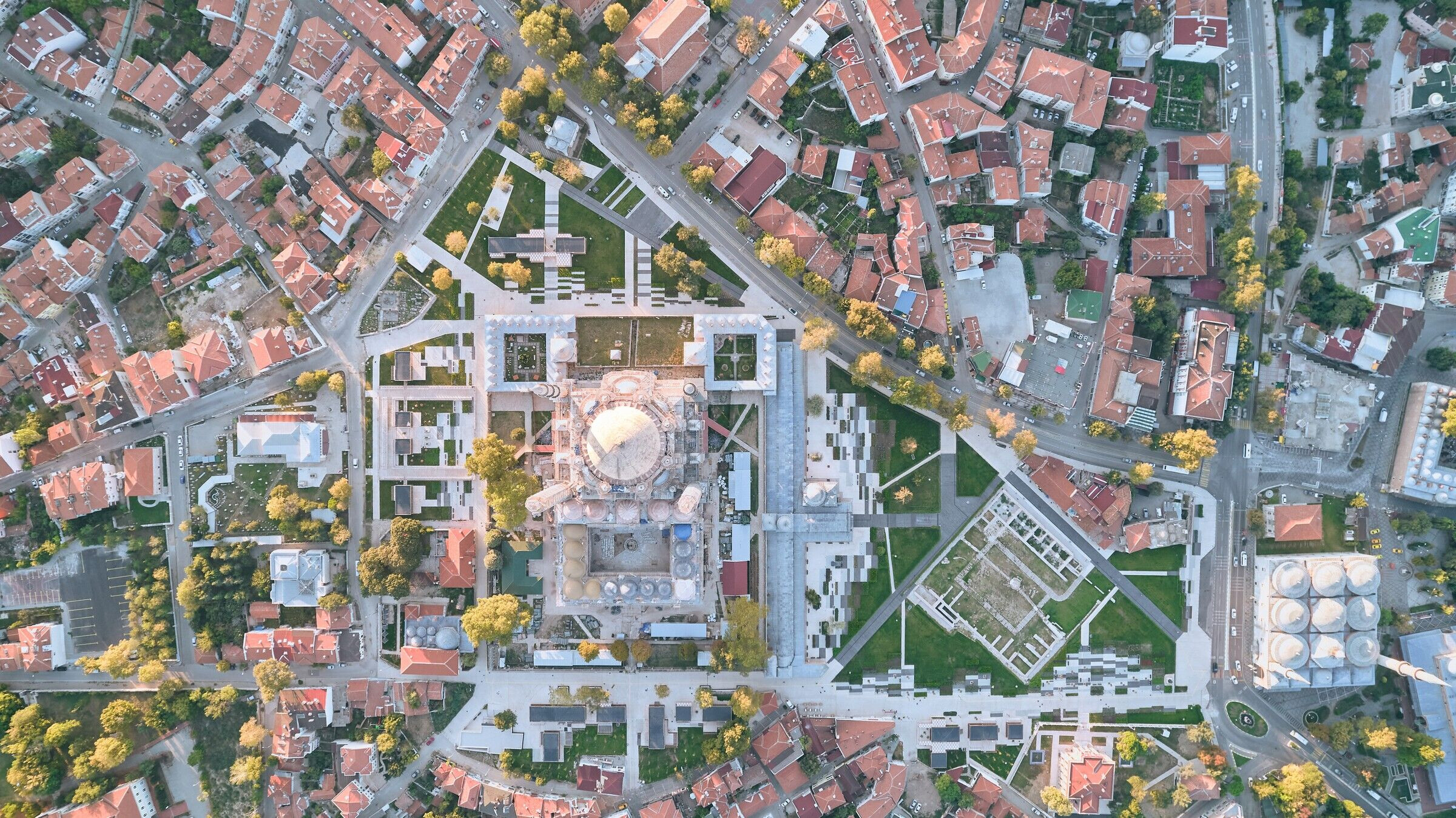
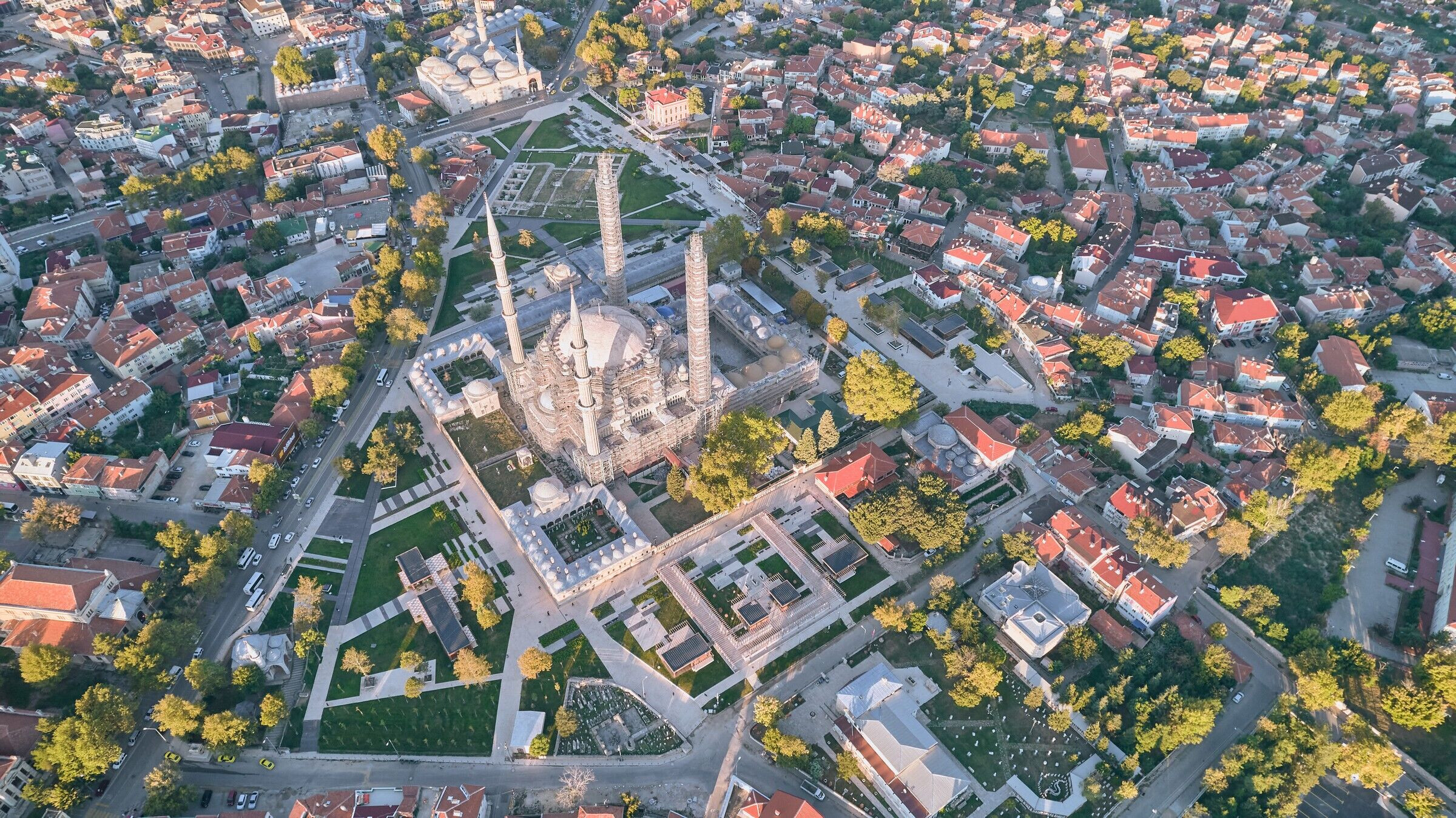
With the objective of reestablishing a harmonious connection between the Selimiye Mosque and its surroundings, as well as the rest of the city, the municipality initiated a design competition spanning an expansive planning area of over four hectares. Beril Serbes Architects’ proposal won the first prize which reveals historical axes and integrates archaeological findings from the excavations of YemisKapanı, the Ottoman wholesale building situated on the site. By incorporating these archaeological artifacts, the award-winning design achieved a captivating and multi-layered composition.
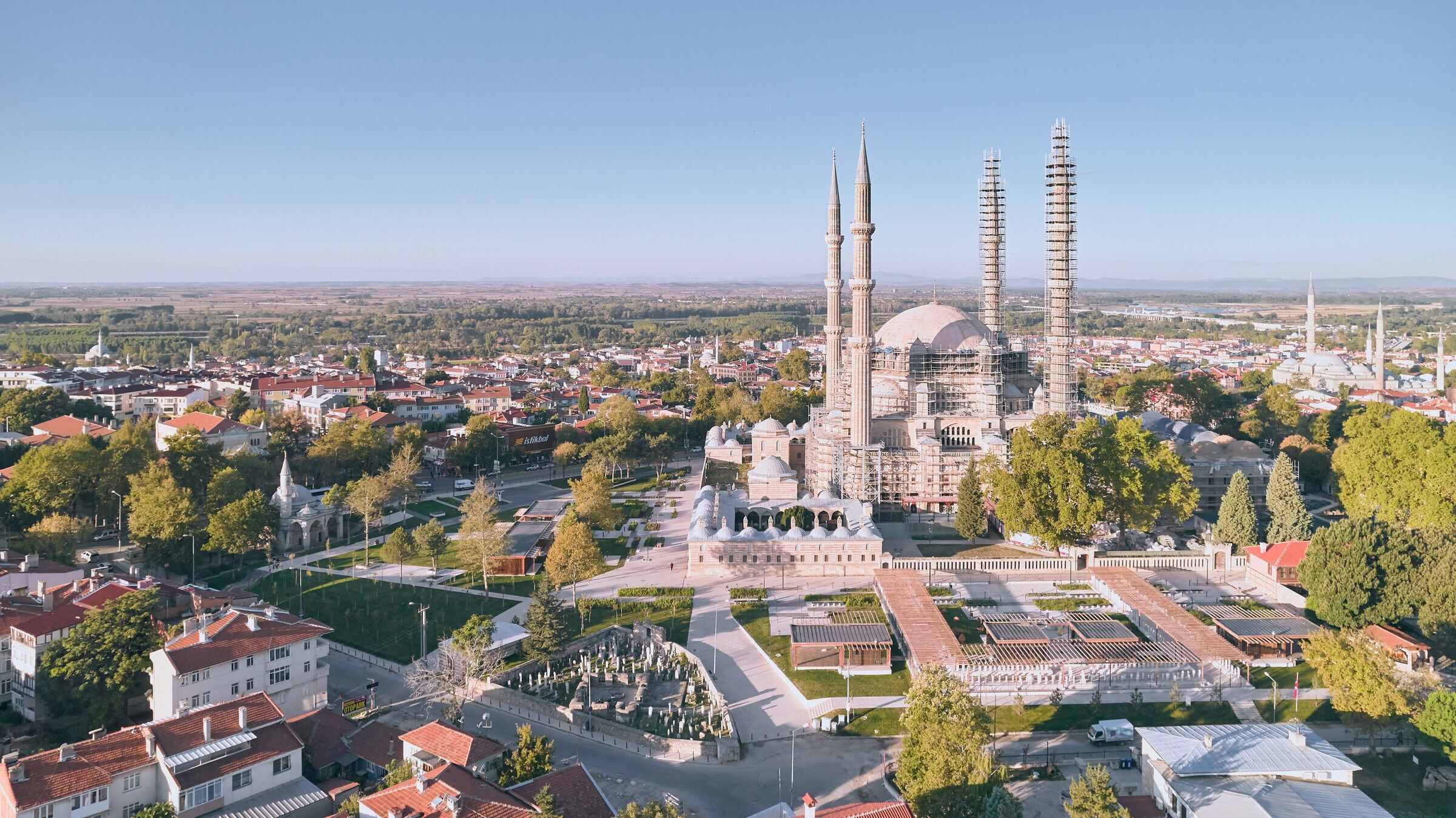
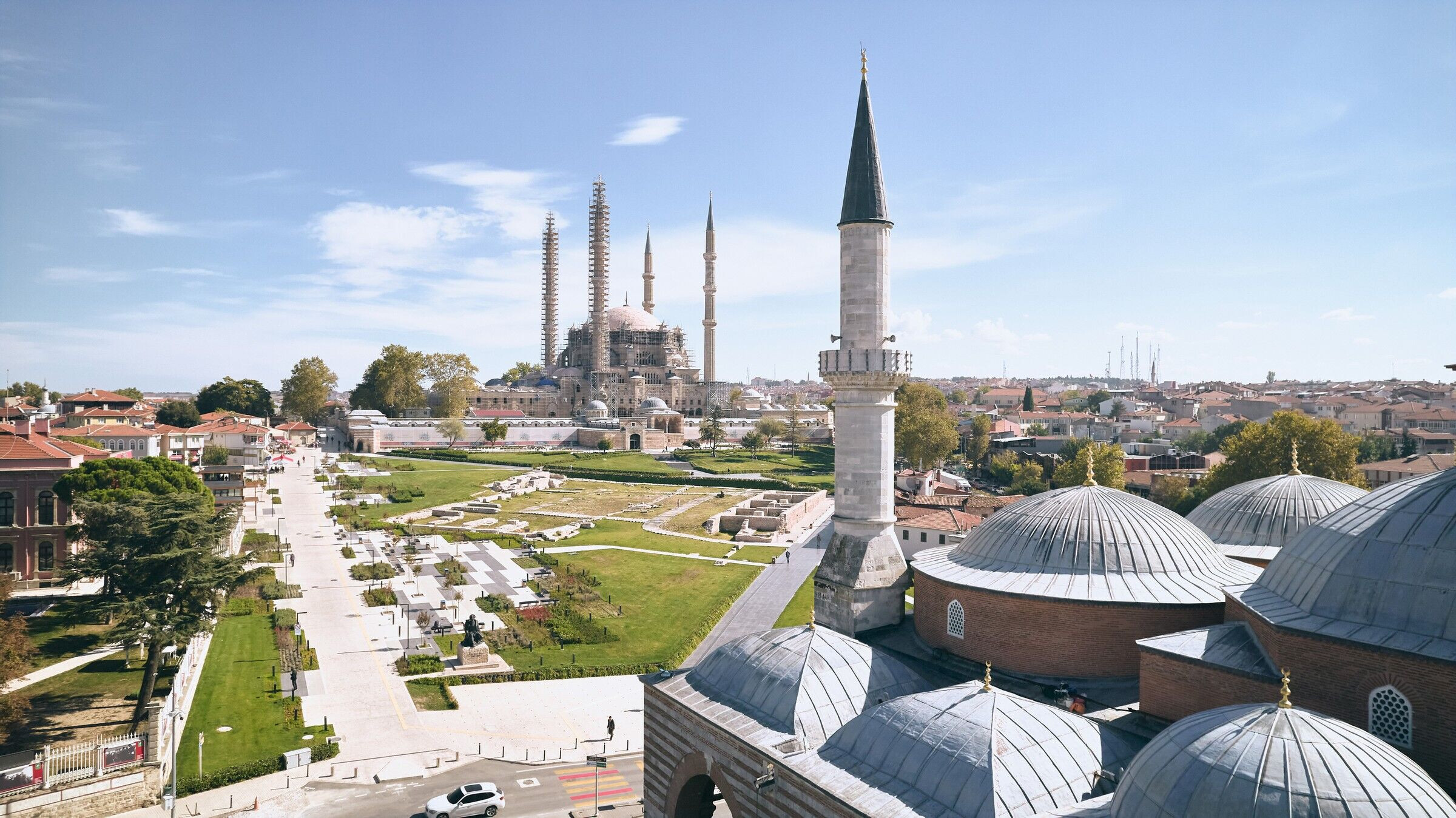
The Ottomans conquered Edirne in 1361, preserved Edirne’s pre-existing urban plan and used it as the Ottoman’s city center. The previous focal points and landmarks during the Byzantine Period that had been a part of the city's public memory were maintained and new structures were purposefully positioned favoring historical continuity. Edirne has been formed by the transmission of multiple cultures and its morphology has found meaning in this richness.
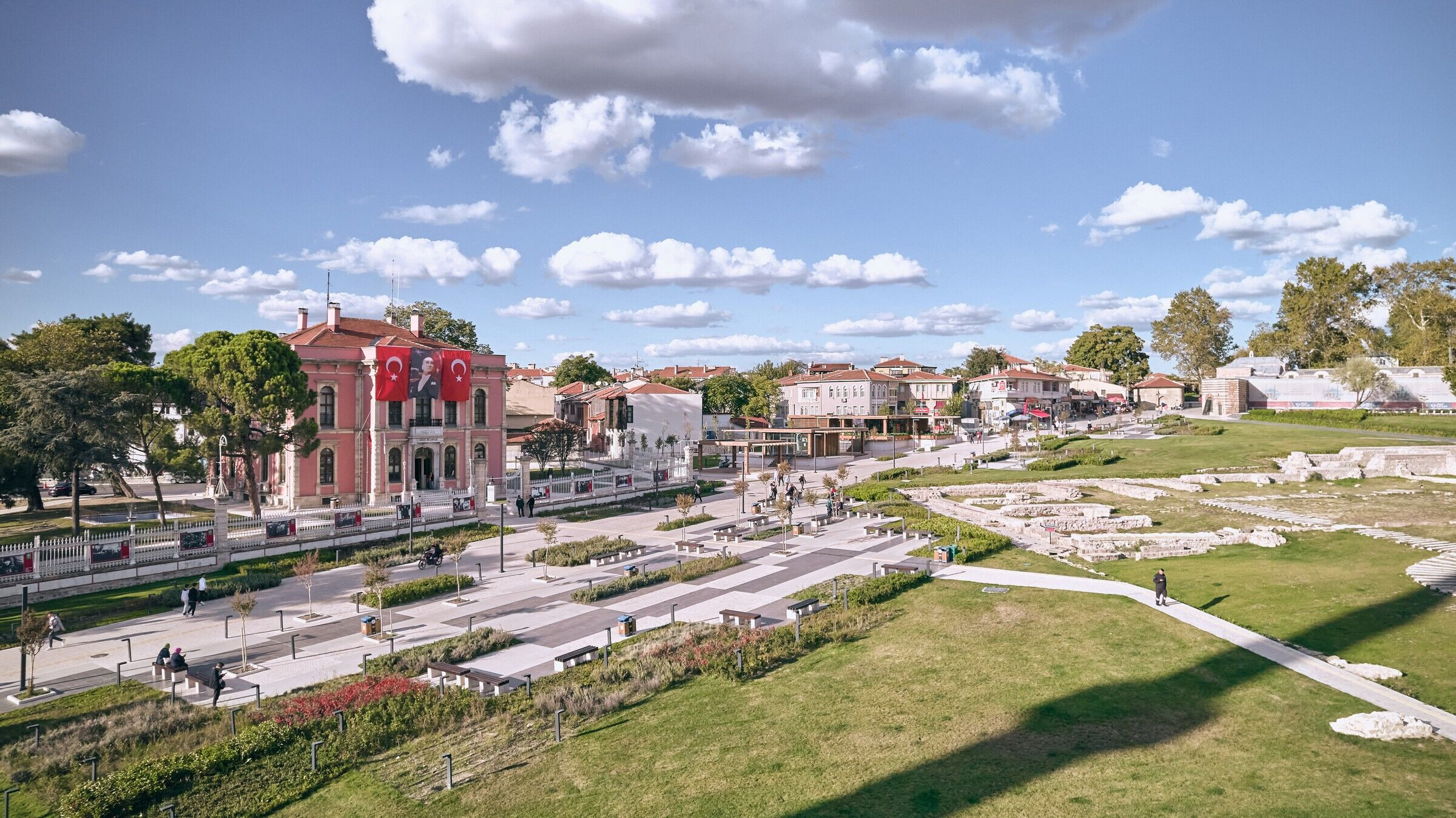
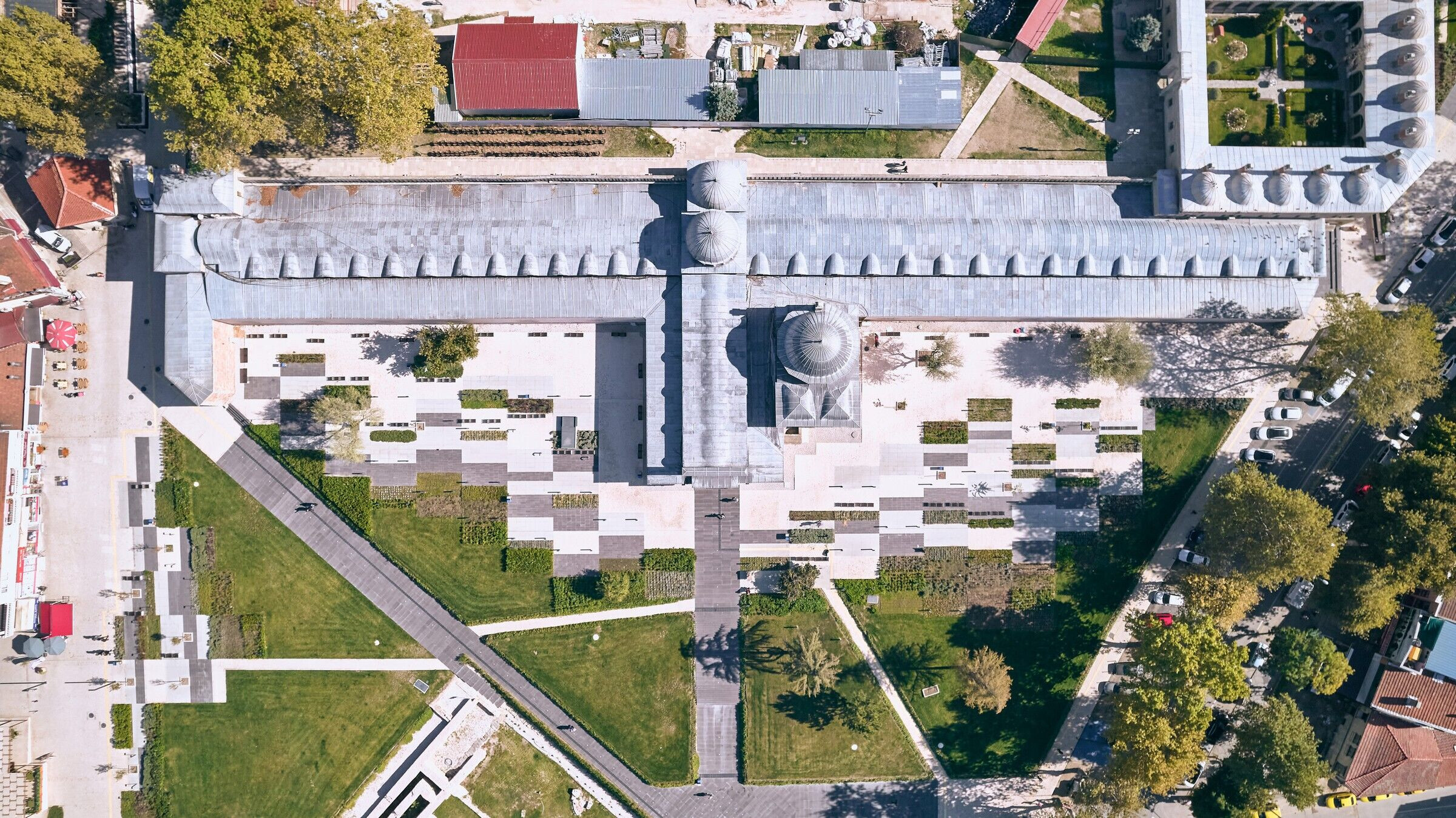
The Project respectfully achieves to restore the aforementioned valuable perception by preserving and rebuilding the historical axes. The intersections of these axes are enriched with urban functions and create an urban space where people can gather and spend time. The square, formed through the intersection of the streets and historically provided with a fountain, hosts semi-open spaces where people can meet and where events can be held, a cinevision room where tourists can access installations and video images about Edirne and Selimiye, and workshops where products of Edirne’s culture can be manufactured and exhibited (a fruit soap workshop, a broom workshop, a woodworking workshop, a paper marbling workshop, a sculpting workshop). As an Ottoman capital and palatial city, Edirne has historically developed a culture of handcrafting and high quality artistic creation. The handicraft workshops as well as other arts are a reflection of Edirne’s history and culture, and spread homogenously throughout the Project area.
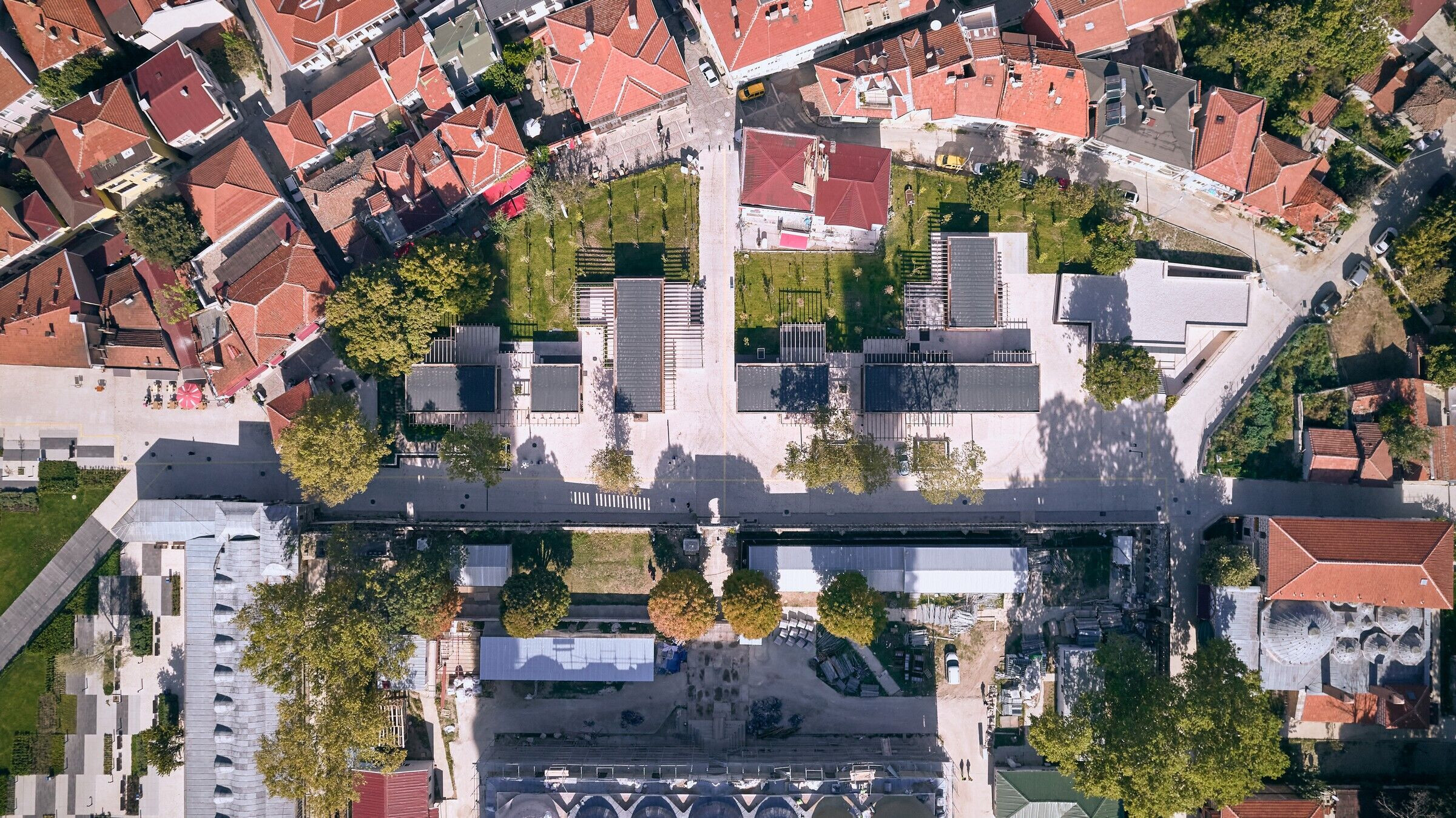
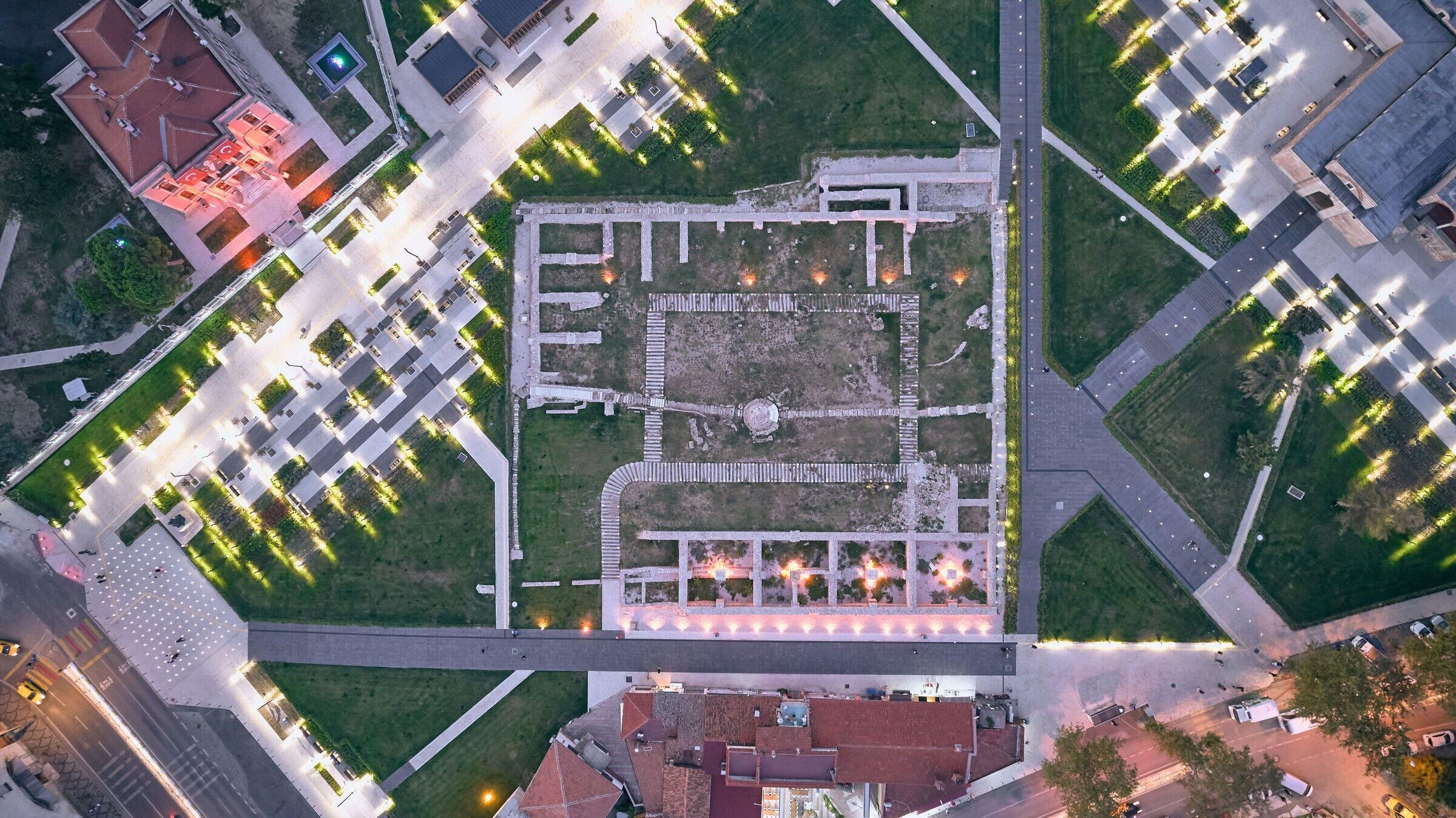
In the Project, the landscape setting is strengthened by the use of architectural elements. The historical axes to be revitalised are revealed with modules with a permeable typology. The buildings’ materials are wood and glass, and the canopies along the urban corridor are also made of wood.
The archaeological excavation area of Yemiş Kapanı Han is included in the Project’s landscape design and re-engaged with the urban life. The landscape elements and the lighting guide the circulation of pedestrians and make the occupancy-void (building-courtyard) ratios of Yemiş Kapanı Han legible. The historical heritage is transmitted to new generations while walking through the archeaological site, connecting them with the area’s history.
The Ottomans respected the Byzantine urban layout and settled in the city following the pre-existing structure. The Project achieves to revitalise the historical setup and re-engage it with today’s urban setting.
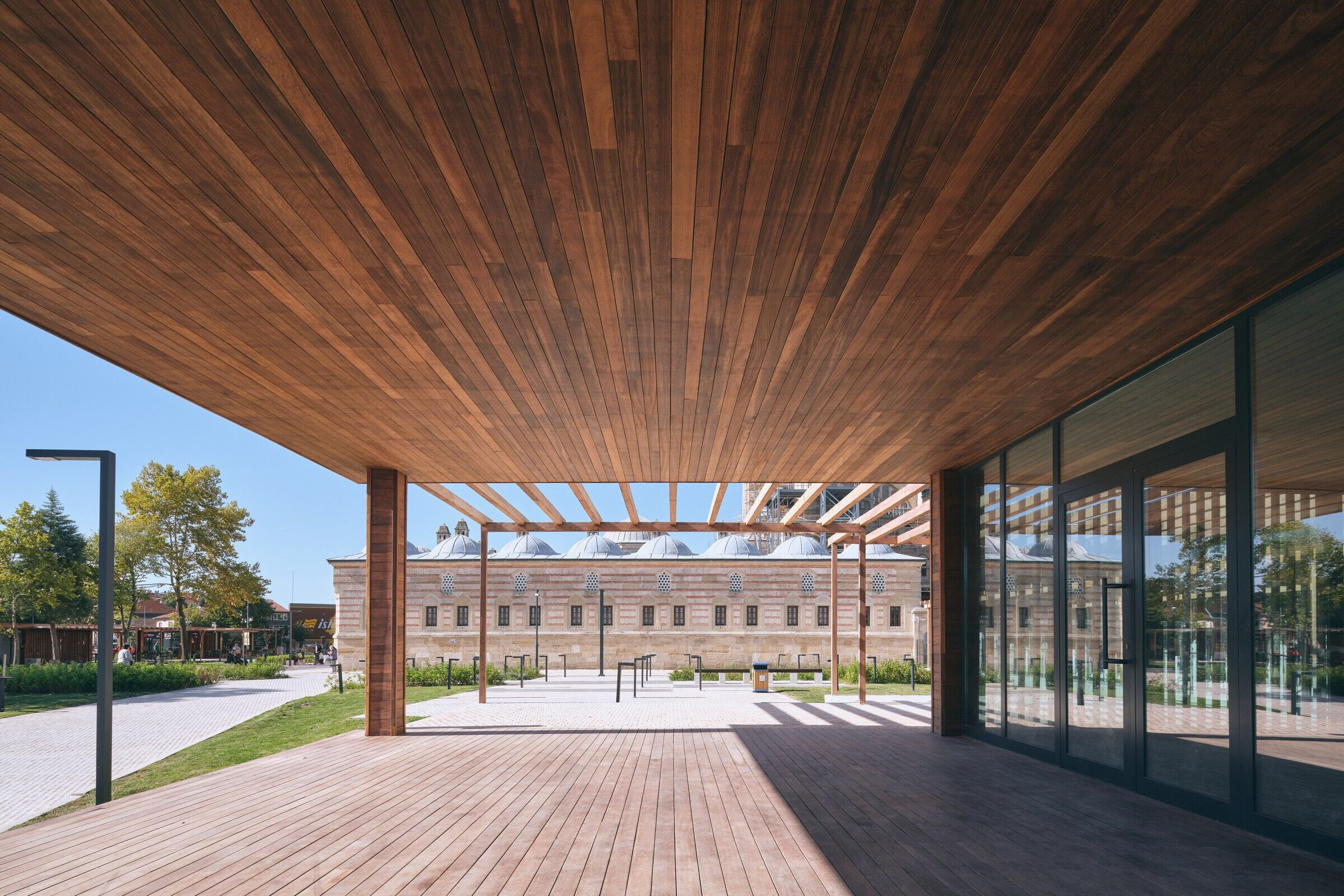
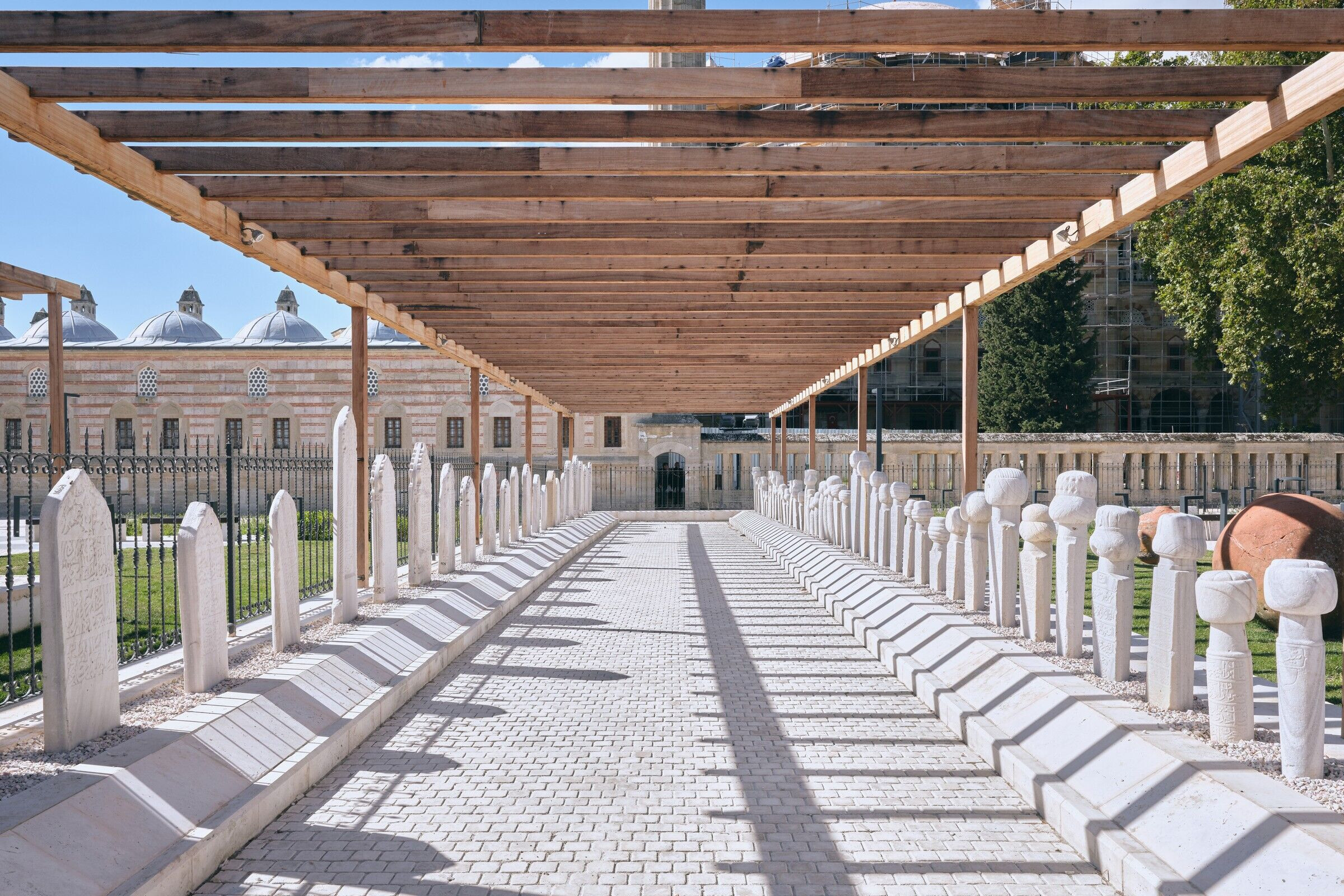
Team:
Architect: Beril Serbes Architects
Other participants: Beril Serbes, Emre Acar, Sercan Yıldırım, Orkun Ozuer, Tuncer Çelik
Photography: Egemen Karakaya
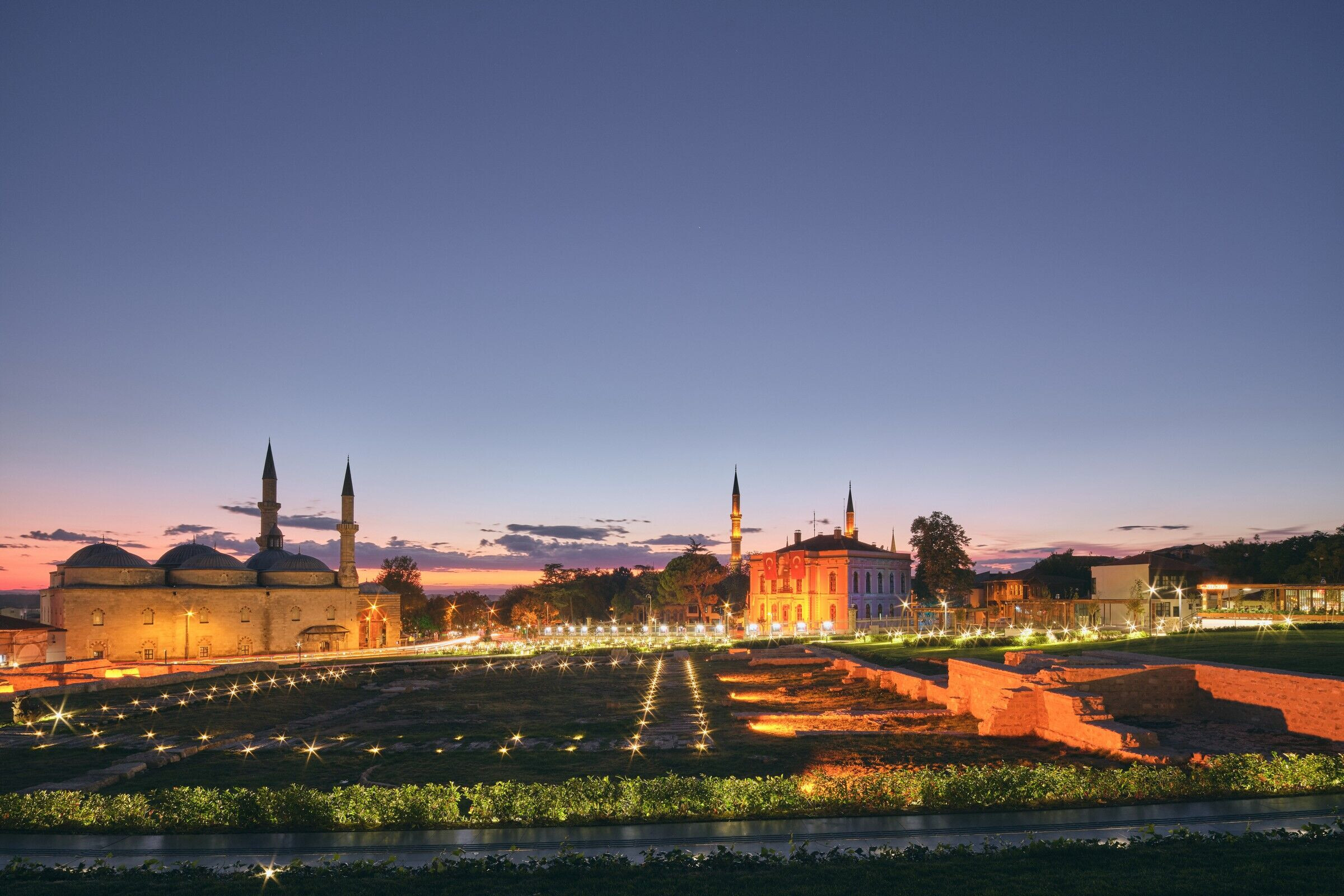
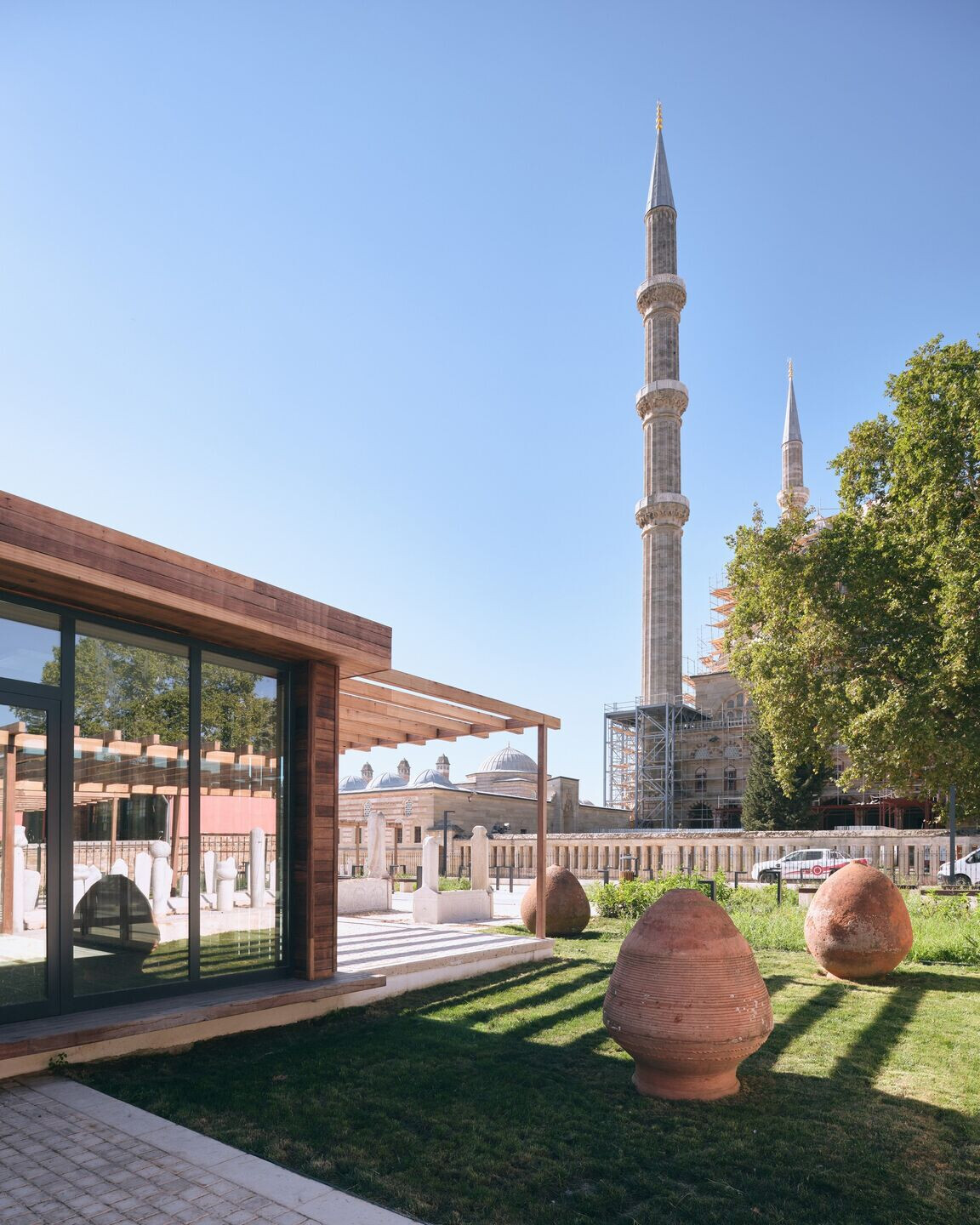
Material Used:
1. Facade cladding: Natural Wood Cladding Larch, Wooden batten
2. Flooring:
Natural Stone Granite, Landscape degradation, Granitas
Natural Stone Travertine, Pathways & Borders, Vizyon
Natural Stone Basalt, Pathways & Stairs, Nur
3. Doors: Aluminium, Folding Door
