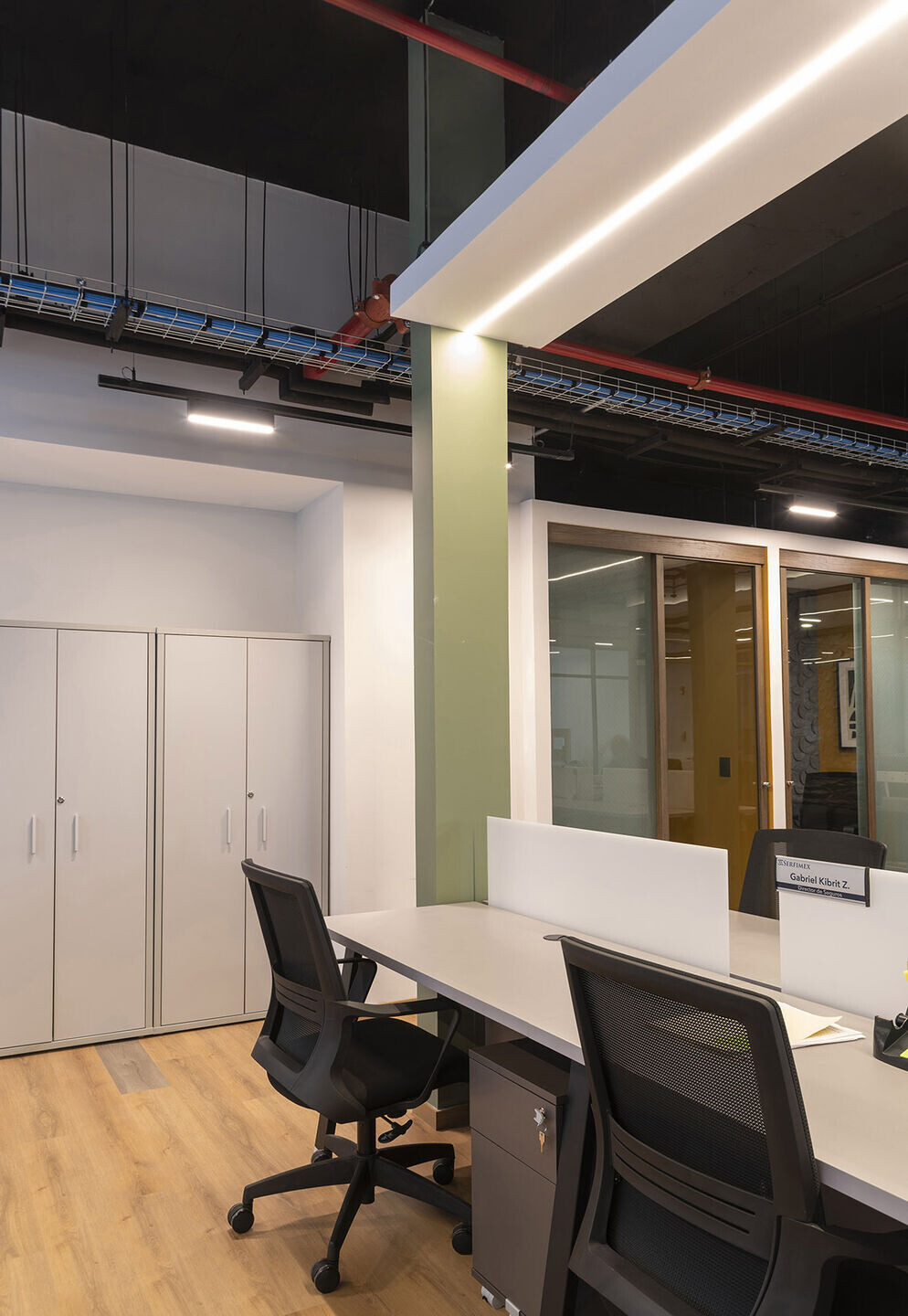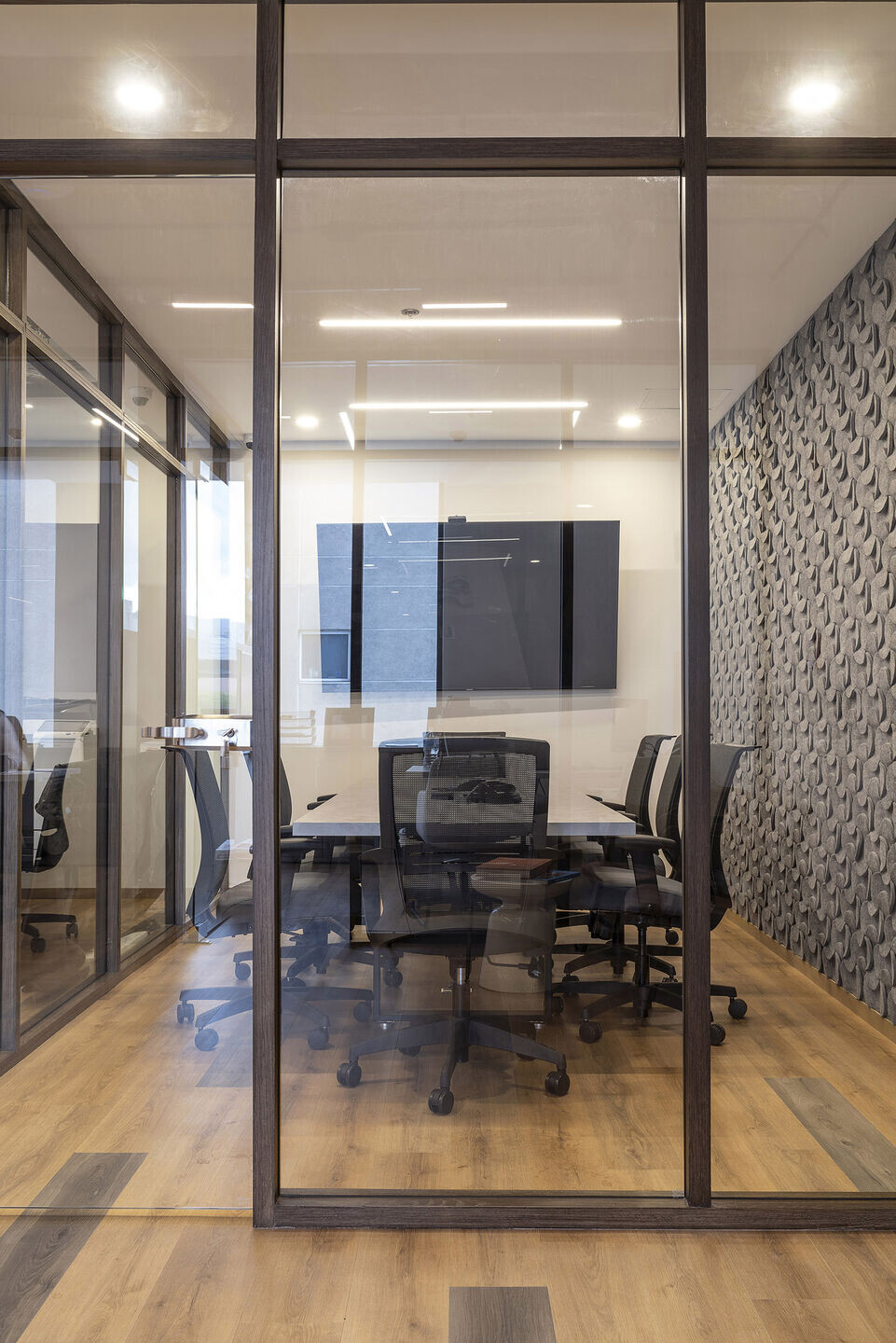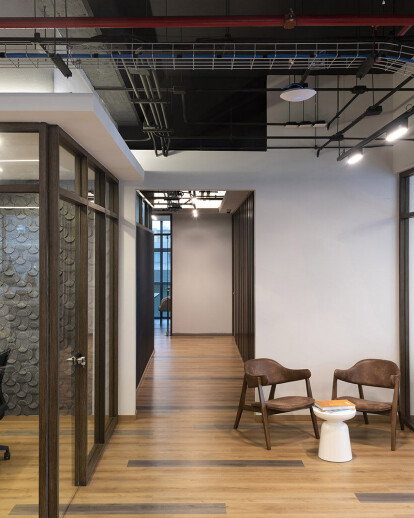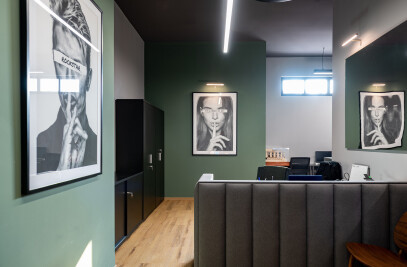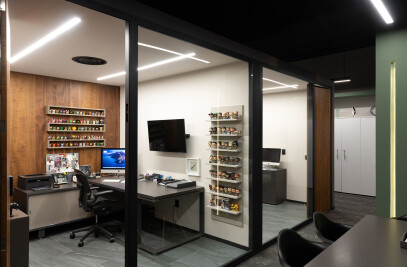The success of Serfimex led us to resume the additional space that was pending in the first phase and present a proposal for the growth of the commercial area. The proposal for Serfimex 2.0 arises based on the parameters defined for the original project, which includes: an operational area, a manager's area, a meeting room and booths for individual work or telephone calls with greater privacy.
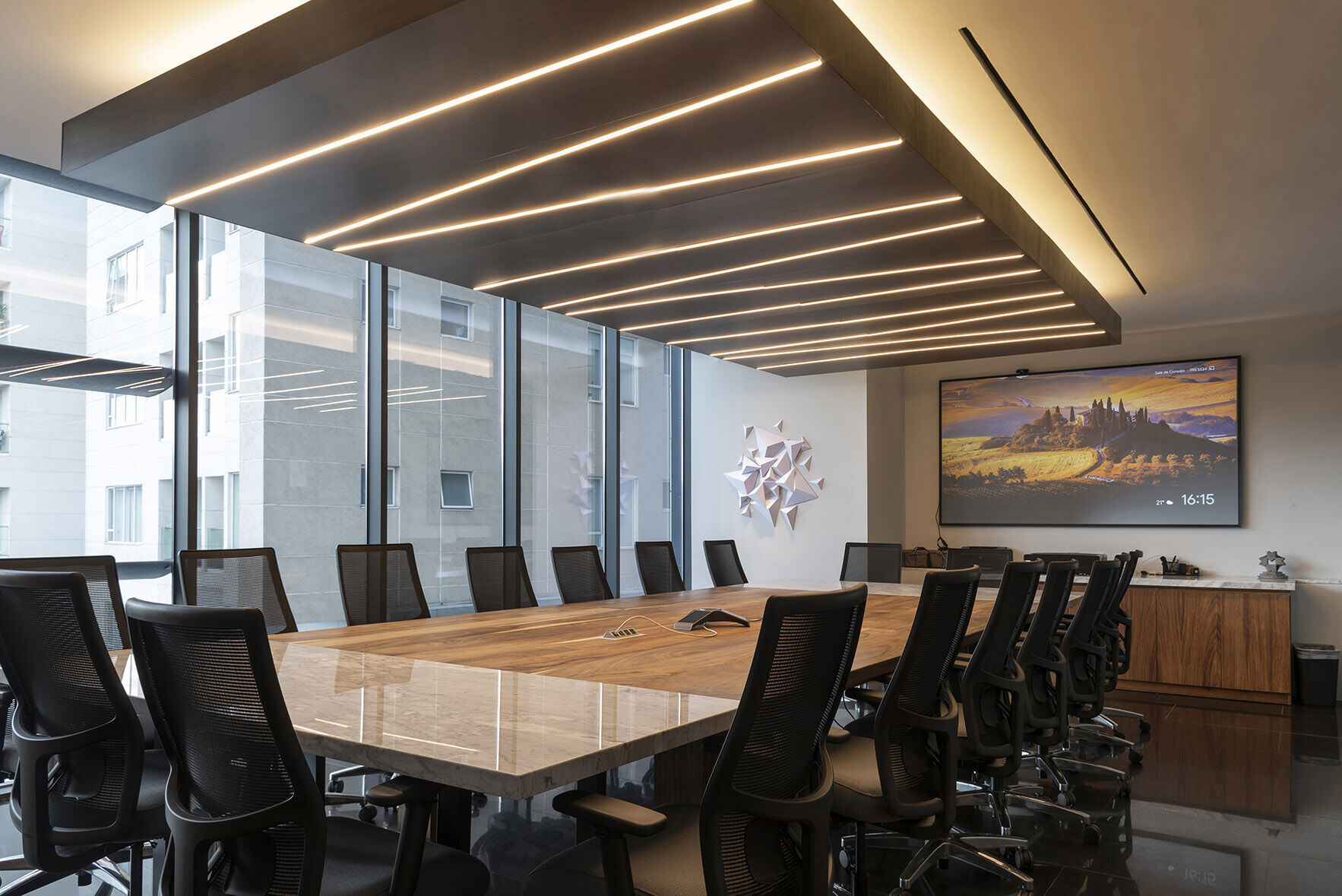
The connection between both spaces occurs in two places. The first is through the management corridor and the second through the dining room, achieving free movement and flow in a very harmonious way. It was also very important to maintain consistency between both spaces, since, although it is a new phase, it is still the same company.
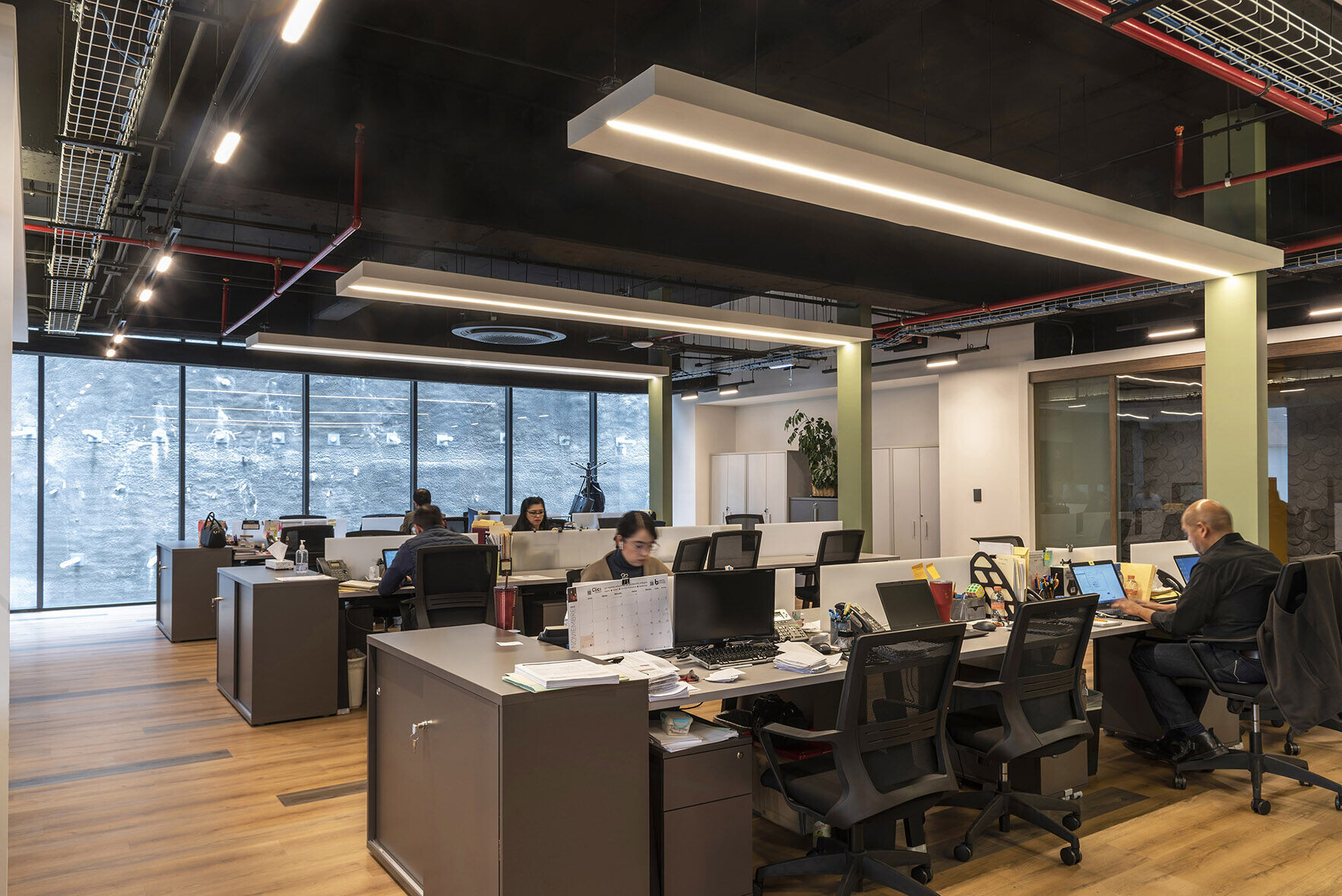
Thedesign principle is related to the original project, an open workspace with collaborative areas and a lot of transparency. The structure and facilities were left apparent, delimiting only the private areas, for which half walls were used to emphasize both the open space and communication. The only closed spaces are the meeting room and the work booths, which can be kept open if necessary.
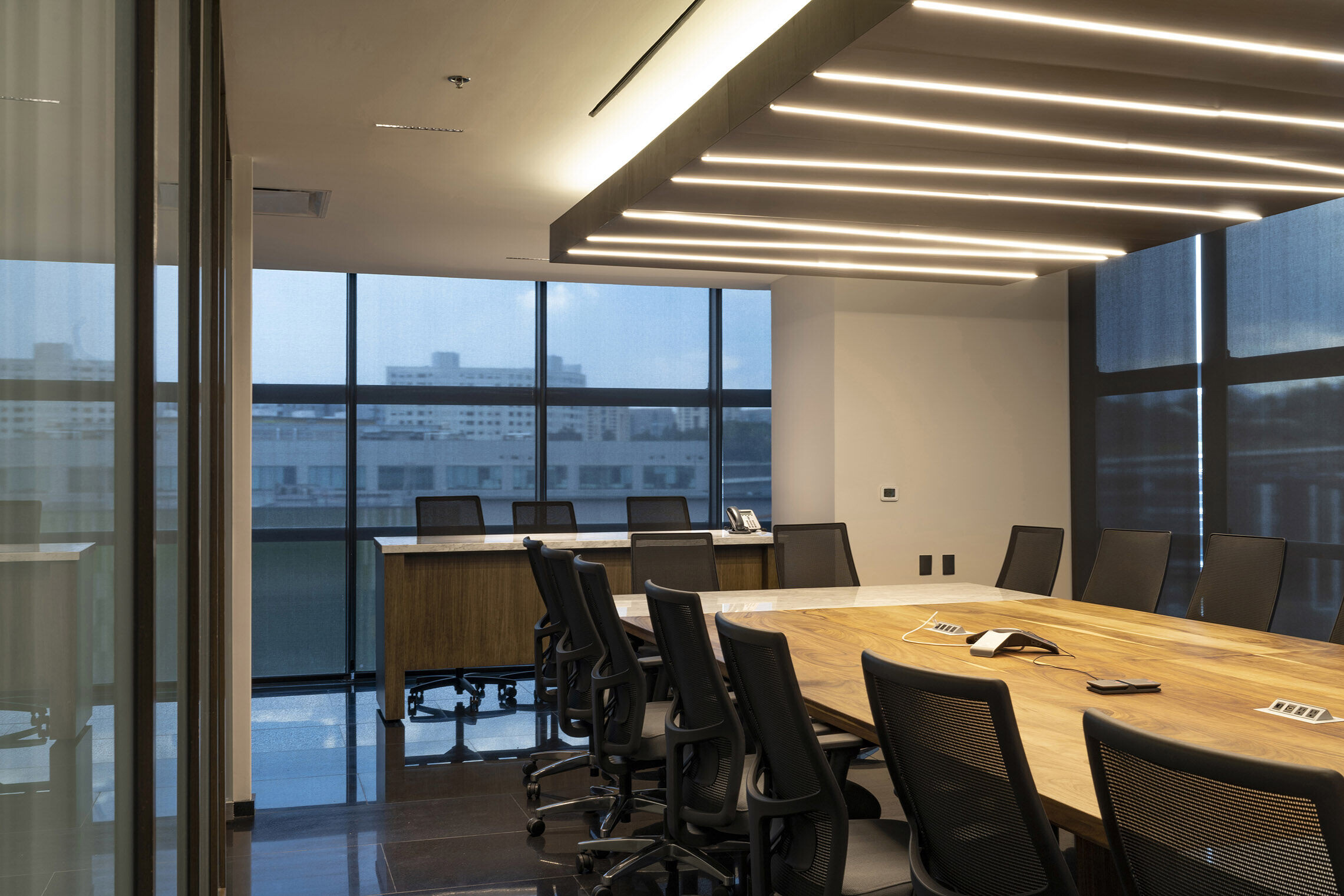
The finishes and colors palette also meets the established guidelines, having previously checked with the users that there was no discomfort or inconvenience. SPC floors were installed which, in addition to being very resistant and easy to clean, have correct acoustic qualities for work environments. Walls covered with Tektil and furniture from Estudio M were also incorporated to achieve continuity with the first space and an efficient and productive result.
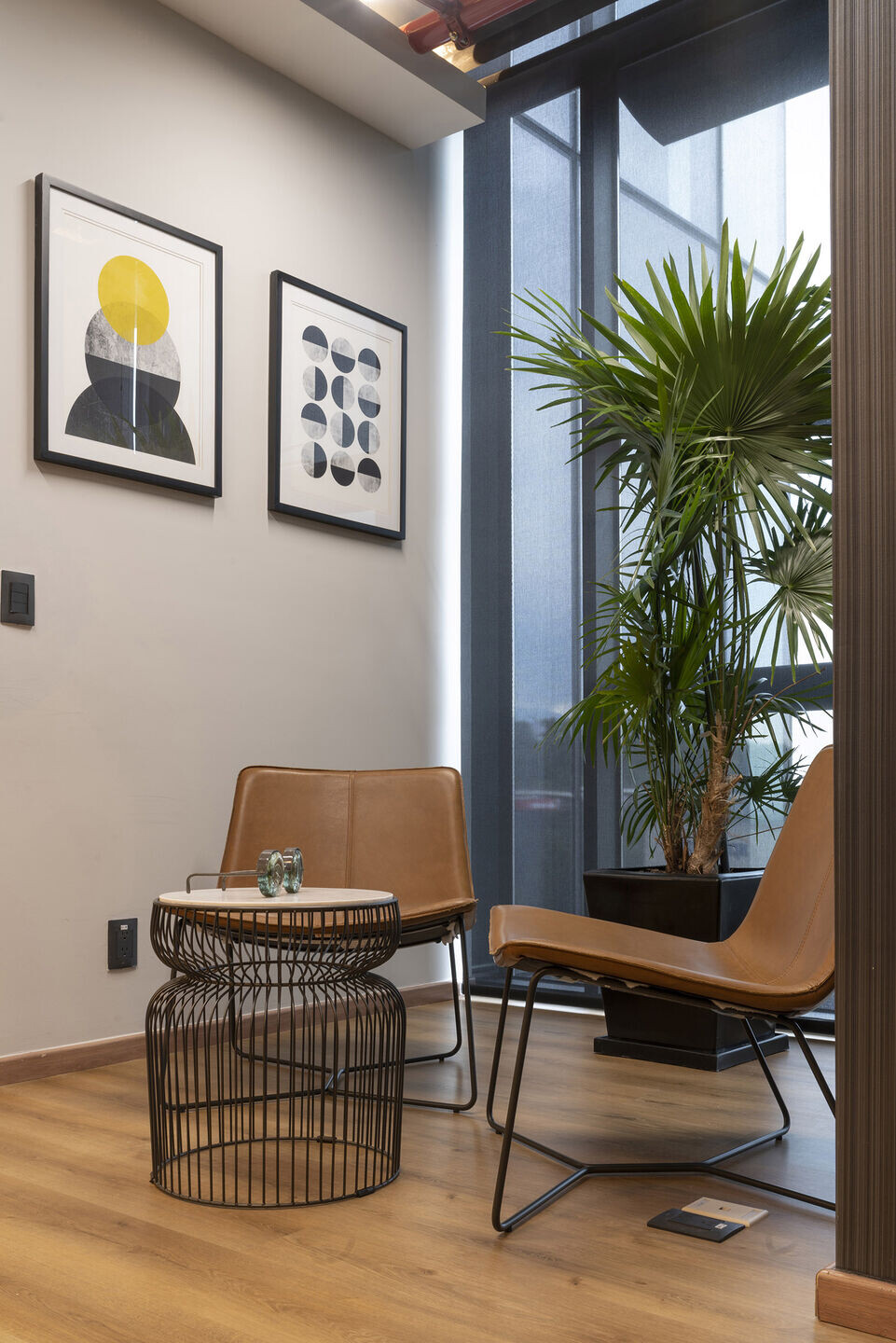
Category: Corporate
Project: ARCO Arquitectura Contemporánea
Arq. Bernardo Lew, Arq. José Lew, Arq. José Memun
Collaborators: Oscar Sarabia, Azucena Santillán, Miguel Ocampo, Fernanda Villareal, Federico Teista, Cynthia Luna, Beatriz Canuto
Year: 2022
Area: 250 sqm
Location: Mexico City, Mexico
Photography: Jaime Navarro
