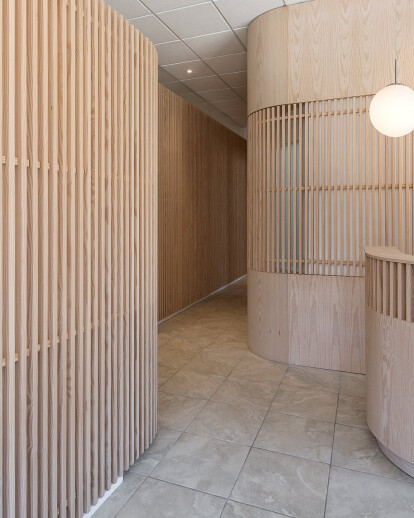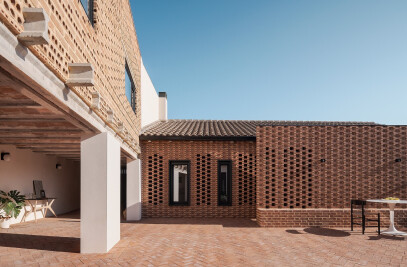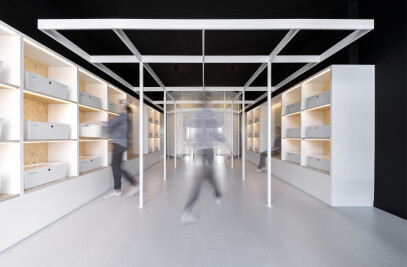The project follows the design principles of a previous project “Sinerxia I”, carried out by the studio. Larger commercial premises are essential in order to improve the offer capacity. The centre accommodates physiotherapy cabins, rooms for functional rehabilitation and a training sport area, where the most personalized treatment is offered. There is a need to resemble “Sinerxia I”, keeping the identity and brand’s values. Curved, smooth lines in wood bring warmth and comfort. The challenge is to preserve the personalised attention within a 200sqm room to make clients feel special and unique.
Each person is welcomed by a staff member who guides them through a winding route from the waiting room towards the training or treatment areas. The small waiting room belongs conceptually to the street. The proposal follows an orthogonal geometry except the rounded edges that converge into the reception area. This node establishes the real entrance, the area in which customers meet a member of staff who guides them to a more private area. This interaction makes the difference from other centres where the physiotherapist waits in the room for the patients to arrive.
The lighting of the distribution areas resembles a more domestic scale with warm tones. The new distribution includes: three physiotherapy rooms, one personal training room, one room for group training, male and female changing rooms including shower and toilets. The increase of the areas do not compromise the original values when the company was run by only two people.
Material Used :
- Melis pine wood

































