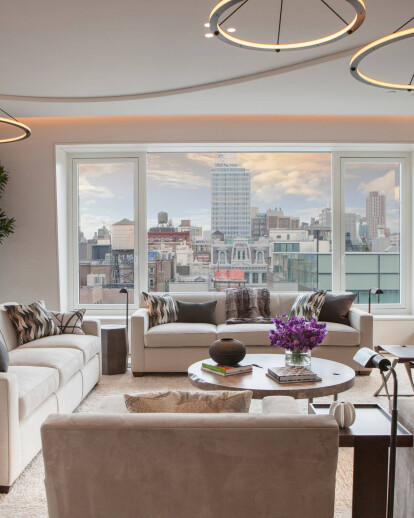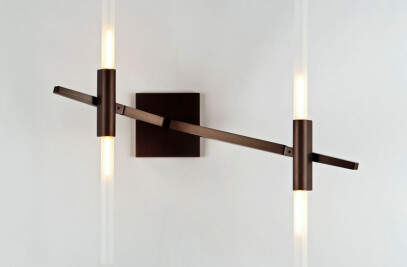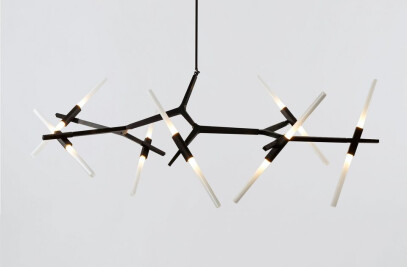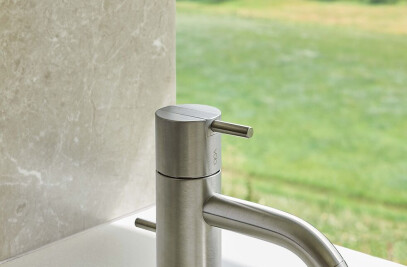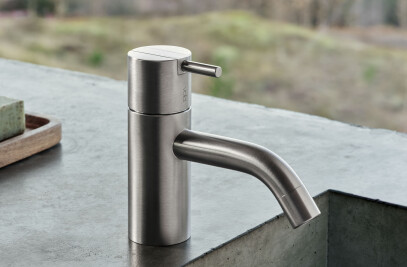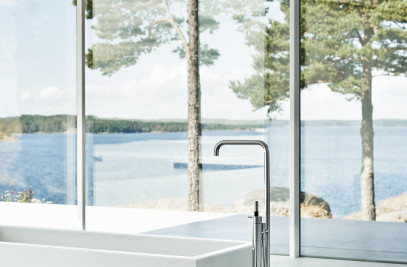Dufner Heighes conceived both the interiors and architectural design of this sprawling Soho penthouse with open living areas wrapped by outdoor space.
Milky white Venetian plaster walls punctuated with oversized windows frame skyline views over rooftop water towers. To subtly define the skylit foyer, Dufner Heighes commissioned Paris-based decorative artist Christophe Côme to create hand-forged screens set with glass lenses. On the west side is the living room, a North-facing picture window looks across a slim balcony with a glass balustrade toward the Empire State Building.
Inside, Vladimir Kagan’s contour lounge chairs and ottoman frame the view, and Francesco Binfare’s armless sofa floats before a faceted stone fireplace executed in honed book-matched Kenya marble. The East-facing expansive family room is also outfitted with a monumental fireplace, with a hearth showcasing brushed Italian marble. The room has an open plan with custom sofas set atop a Pashmina cashmere shag rug, and the sculpted ceiling features three minimalistic chandeliers.
The adjoining kitchen’s 11-foot mirror-polished stainless sculptural extraction hood by Dufner Heighes hangs above one of two work islands that float free of walls. Radiant heated white oak flooring has a chevron pattern that continues into the dining area. Under Lindsey Adelman’s Agnes chandelier, the impressive 14-foot-long Tyler Hays oxidized maple slab dining table rests on cast-bronze legs. His chairs alternate with iconic mid-century T-Chairs with black saddle leather and steel frames. The apartment boasts verdant gardens on two levels. The chevron floor layout projects outside, to pattern the soft grey precast planks of the dining terrace.
Just off the dining area and kitchen, it basks in crystalline morning light on the Northeast corner of the ninth floor. Lush perennial plantings were selected for seasonal color, and sculptural pines for their evergreen textures. A green roof of hardy sedums softens the 1,184-square-foot upper terrace. A stripe of glowing LEDs is set into the pavement to dramatically uplight the slate shingles, and a gas outdoor fireplace is fitted with a black granite face. The entrance to the truly private master suite occupies a room-sized vestibule leading to a switchback fossil stone stair with a leather-wrapped handrail in brushed stainless.
The stairwell is naturally illuminated by a sculptural skylight above. Master bedroom walls upstairs are grey Venetian plaster, while book-matched Calacatta marble slabs run floor-to-ceiling behind the bed. Figured fossil stone clads the wood-burning fireplace positioned at the foot of the bed. The large master bathroom is spa-like, with an oversized limestone double-shower and a honed white marble built-in bench. Outside the wall of glass, sunlight splashes through a trio of freeform openings in the concrete roof and down onto the garden of forest moss and ferns.
Material Used:
1. Mafi – wood flooring
2. Enviromental Lighting – LED lighting
3. Christophe Come – decorative metal screens
4. Roll and Hill – dining room pendant, family room pendants, power room sconces, living room sconces
5. Lutron – lighting and shade control
6. Toto – neo rest toilets
7. Hanover – custom terrace pavers
8. Vola – bathroom fittings
9. Dornbracht – kitchen faucet
10. Subzero – refrigerators
11. Wolf – range
