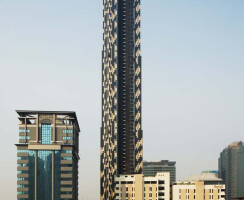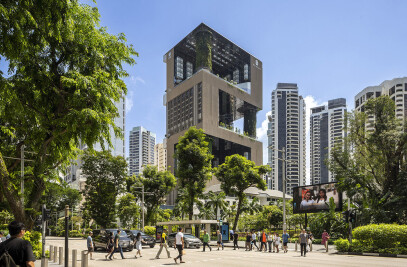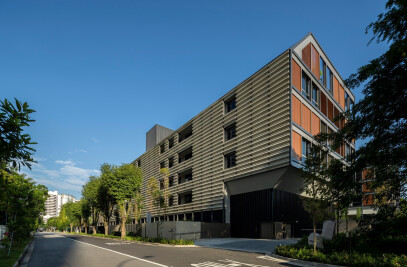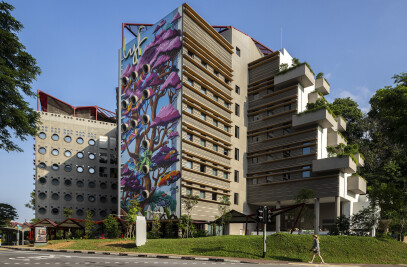This project investigates the opportunities for high-rise living in the tropics. The design won a MIPIM future project award, and is now completed. Rather than adopting models developed in temperate countries, with a strong separation of interior and exterior, this project explores how aspects of low-rise tropical housing can be applied to create outdoor-indoor spaces in the sky.
Architecture
The design is inspired by Thai forms - thai tiles, textiles and timber panelling, abstracted and used as a way to organise forms. The cladding, for instance, uses temple tiles as an inspiration, while the staggered arrangement of the balconies recalls the Thai teak staggered panelling on traditional houses.
Environment
The solution creates appropriate tropical living at extremely high densities – a plot ratio of 10:1. Located between two train stations, the development permits higher use of existing infrastructure, and a practical way of dealing with Bangkok’s urban sprawl and terrible traffic jams. In Bangkok public transport is used by all sectors of society, as it is often the only way to move through the grid-locked city.
The building is planted on every horizontal surface, creating almost 100% landscape ratio. Additionally, vertical faces are shaded by green creeper screens, rising up the full 66 storeys. Balconies are provided with private planters.
All apartments are cross ventilated, and all face north and south. The staggered block arrangement gives all apartments access to light and air on all four sides. The design encourages and makes possible living without airconditioning.
Urban context
Most tropical high-rise housing in developing countries is designed by consultants from temperate countries replicating cold-climate models.
However, in the tropics light winds, year-round balmy weather, constant temperatures and high humidity make outdoor living desirable. In addition, the environmental conditions up high in dense Asian cities are preferable to those near the ground – there is more privacy, better views, lower humidity, stronger breezes, better security, less noise and less dust.
To make the most of these opportunities, this project creates cross-ventilated tropical houses in the sky with breezeways, full exposure to light and views, outdoor living areas, planters and high-rise gardens, and open-air communal terraces with barbeques, libraries, spas and other facilities. These sky terraces, both private and public, link the blocks every 5 storeys, creating dramatic yet human-scaled external spaces in the sky.
The building contributes to the urban environment with its planted facades, balconies and sky gardens, bringing cool, dark, natural relief to the grey concrete of central Bangkok. The walls incorporate random inserts of faceted polished stainless steel, a contemporary interpretation of the sparkling mirrors incorporated into Thai temples, returning this delightful glittering effect at a scale appropriate to the central city.
Common areas are spread throughout the towers, offering inhabitants a variety of experiences, from the intricately designed carpet of water, stone and vegetation at ground level, to the extensive indoor-outdoor facilities at the pool level, to libraries, barbeques, and function areas at sky terraces that offer the experience of living high in the sky to all the inhabitants.
The design is an innovative solution to the issues of density in tropical Asian cities, and offers a new model for high-density tropical housing. The concept of a naturally ventilated, perforated, indoor-outdoor, green tower is a necessary alternative to the sealed, glazed curtain wall buildings being erected across the tropical regions.
Structural Strategy
Structural engineering is fully integrated with architectural design. The design is built around a very systematic and regular structure. Based on a 9m module, the structure works well with all the various functions – apartments, recreational facilities and car parking. The design presents a slender profile, but the engineering has taken into consideration likely earth movement and strong window conditions. Wind tunnel tests were carried out to ensure safety and comfort in sky terraces. Structural bracing was introduced at every 5 levels, which is used for sky gardens, private pools and common areas.
Environmental strategy
The design uses a wide range of passive strategies to reduce energy consumption and make a better environment: • The building is shaded by overhang ledges and perforated metal screens. This protects all external walls from heat from sunshine. • The design uses living screens at the east and west walls, as well as the car park areas. These cool the building through transpiration and shading, as well as improving air quality through photosynthesis. • Cross ventilation is provided to all homes, making air-conditioning an option, not a necessity in Bangkok’s pleasant nights. • Water gardens are used at ground level and recreational floors to provide evaporative cooling and store rainwater.
Lighting Strategy
The lighting design makes a dramatic statement on the skyline. The sky gardens are lit to highlight the building’s unique features, creating a desirable lush appearance. The building height and slenderness will also be highlighted as making the building a iconic statement for Bangkok.

































