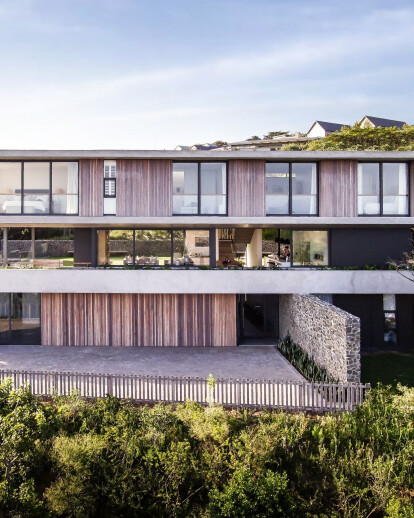Floating over the trees in one of Durban’s exclusive housing estates ‘The Tree House’ is set amongst one of the North Coast’s precious few remaining indigenous coastal forests. This modern contemporary home seeks to seamlessly blend indoor and outdoor living and was designed around the sub-tropical Durban climate. The design intent for this house was to create a comfortable open plan living arrangement with great connection to its surroundings; moving the house forward and in line with the natural contours of the site aided in creating the illusion of the bedrooms 'floating' above the forests canopy whilst also setting up a natural amphitheatre protected from the wind.
The sea views over the trees to the east and picturesque views of the forests green belt to the south west are maximised by the main façades use of glazing, ensuring a view of the natural surroundings is captured from every room in the house. All glass sliding doors to the first floor disappear seamlessly into cavities giving the home a sense of openness and serenity with plenty of natural light and ventilation. The large expanse of glazing to the ground floor further emphasizes the open plan living. The planter around the front elevation of the house completes the immersion with nature. The high and low level windows to the west façade create a beautiful gallery space for the clients personal art collection. A restrained raw material palette of timber, concrete and stone have been used to complement the natural beauty of the site.
Material Used:
1. HB interiors, Aluminium doors
2. Kitchen Classics, kitchen and built-in cupboards
3. Greenline, engineered oak and tiles
4. Geberit, toilets
5. Blanco, mixers
6. Hansgrohe, mixers
7. Mier, black mixers





























