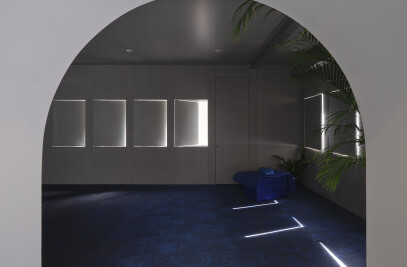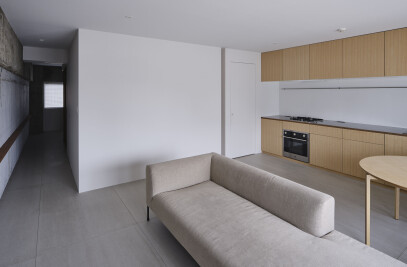The high-rise apartment is known to be a status symbol for the wealthy, and asdemands increase, apartments havebeen commercialized as generic products and mass marketed as high-endliving. The value of apartments is now driven by the altitude and a perception of privacy and grand views.
The client’s wishes were to challenge what makes his residence valuable and seek alternate ways to add character to the generic home. Although every apartment may seem similar, we have responded by understanding that each unit is unique and further interrogatingthe context in order to personalize the space.
With such height the view becomes magnificent, but much of what makes Tokyo beautiful disappears below. Therefore, our idea was to draw as much of the context into the residence by carefully crafting a seamless, mirror-like ceiling to reflect the surrounding characters into the space.
The existing features of high-rise constructions also comes with challenges. Massive concrete columns that obstruct opportunities are utilized with storage carefully placed to complement columns locations to reduce its presence, and thick window frames to withstand high winds are concealed with an infinity edge ceiling where the reflection of mullions continues the glazing line infinitely.
The overall minimal finish and light palette is weighed down with a strong accent of ebony timber veneer to harmonize with the reflected colors of Shinjyuku Gyoen.
Tokyo Residence
The idea of a “Tokyo Apartment” is typically known to be units too small for most western standards but appealing as cozy spaces for locals, where as “high-rise Residence” is a modern take on the Tokyo Apartment to present a new style. Therefore, the project was titled “Tokyo Residence” – as a marketed development concept. The notion of height being the ultimate driver of apartments value is challenged through personalization.
Through relaxation of regulations in 1997 the high-rise residence was introduced and did not take long until it was mass produced in Japan. However, the spatial design has not seen to change for 10 years ago and it has not kept up with the trends nor the times. Therefore, it is expected that the interior of most residence will be outdated in masses very soon and it becomes more important to think about renovating old apartments to provide a contemporary home through personalization. By emphasizing on the value of personalization, we can drive not only old apartments to rethink its value but also new apartments.
As a result, this particular project looks at “Re-ceiling” to provide an alternative to high driven value of apartments. A way in which the pure ceiling that connects external with the internal becomes a versatile response to the issue.
In the near future, how are we to protect the quality of spaces for residents as developers commercialize these types of dwellings. As architects we should be mindful of the issues that may take place.
Material Used :
1. Floor - Roll carpet, Floor sheet
2. Wall - Wallpaper
3. Ceiling - Oil paint (mirror finish)
4. Doors - Ebony venner sheet
5. Furniture - Rose wood venner sheet, Dressing plywood

































