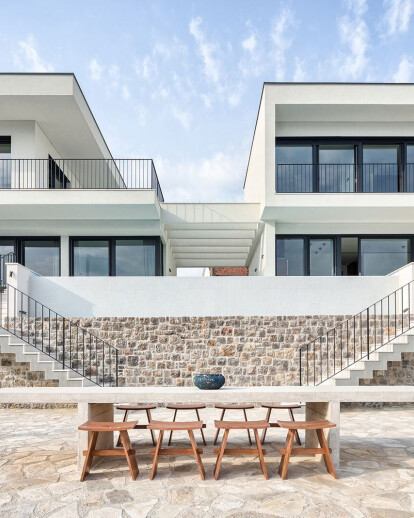Tourist villas “THE TWO” are located in Đuraševići Settlement, in Montenegro, on linearly developed location, surface area of around 1000 m/sq, delineated on one side with the road and on the other with the sea.
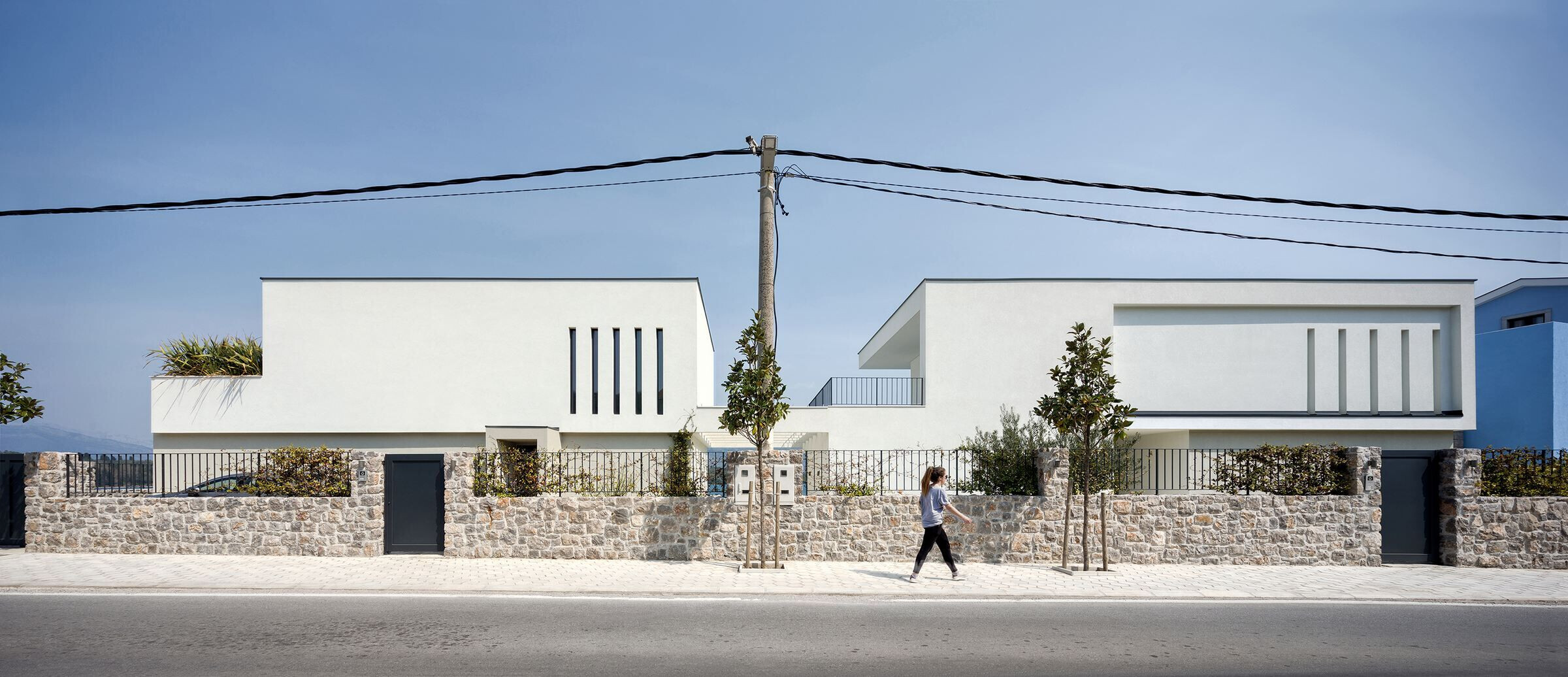
In regards to the set context, the buildings are articulated through two scenes, towards the road and the sea, thus forming integral spatial entirety. In addition to multi-functionality, quality connection between the water and the buildings via a deck and cascaded terraces is key strength of this design.
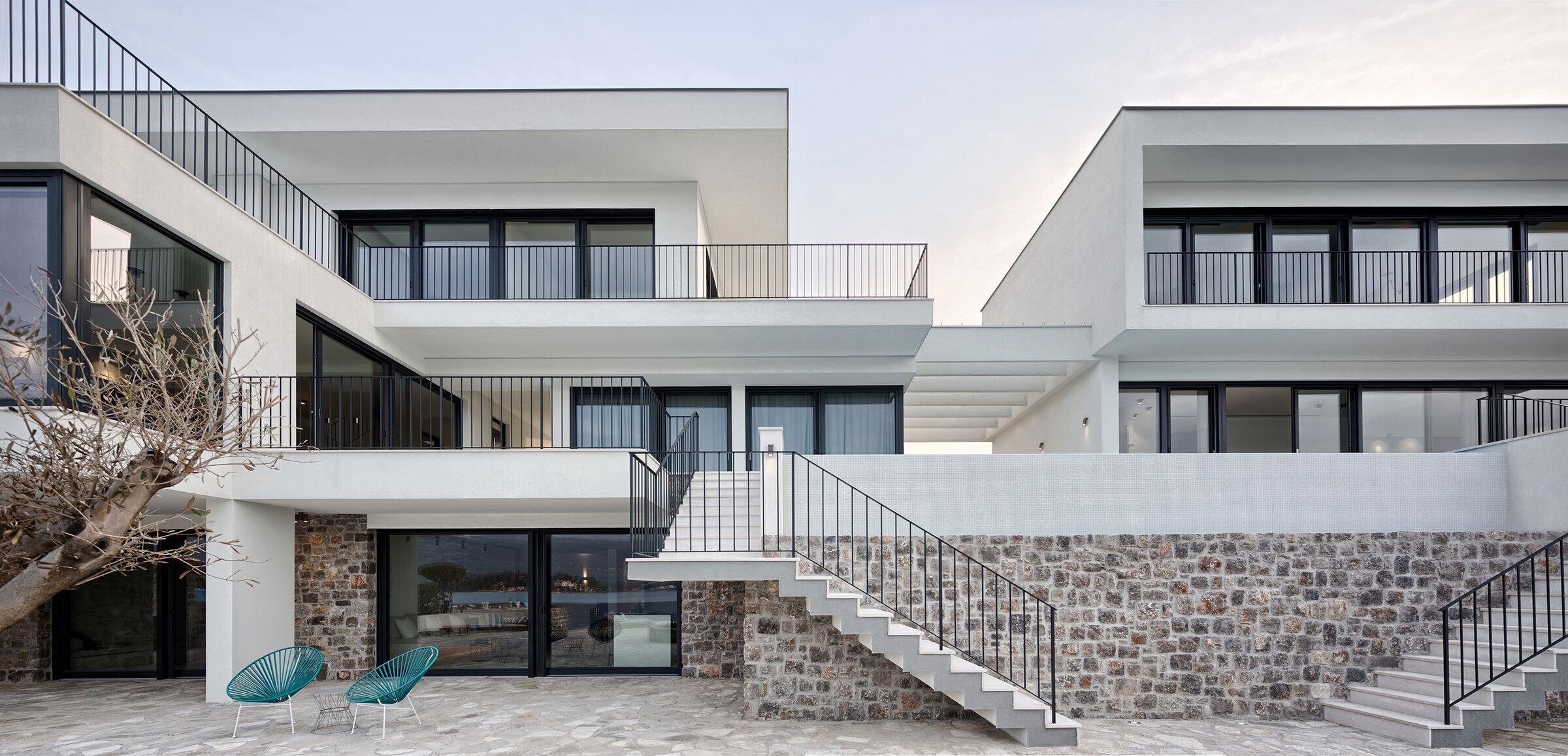
Vertically, the buildings are developed over three floors that are accessed at the middle level i.e. the ground floor which is at the access road level. The daytime zones of the buildings are comprised of open, common spaces, with kitchen, dining room and living room. The zone between the villas, at the ground floor level, accommodates guest suite, which is a link between the two villas and in terms of the building form, gives impression of a unique ground floor.
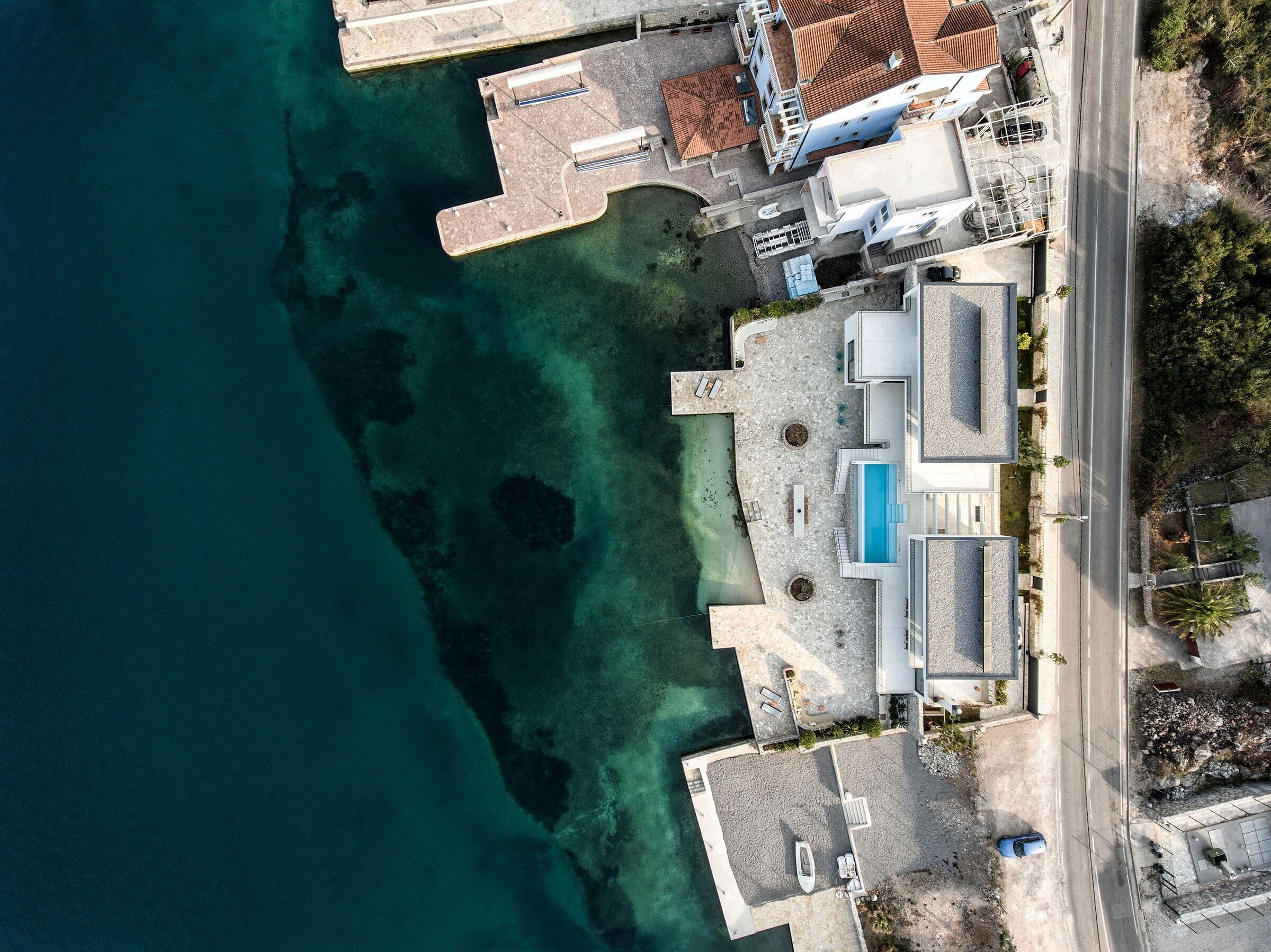
The central zone in front of the villas, at the ground floor level, contains a joint pool, included in external stairs with spacious terraces. The living room of the slightly bigger villa developed in form of cantilever protruding towards the sea, perpendicular to linearly developed remaining part of the building. Sleeping units are located in the upper floor of the building. The semi-basement level is organised as an activity zone with summer kitchen, wine cellar, storage units for boats and water entertainment props, and unique thematic ambiances along the very jetty.
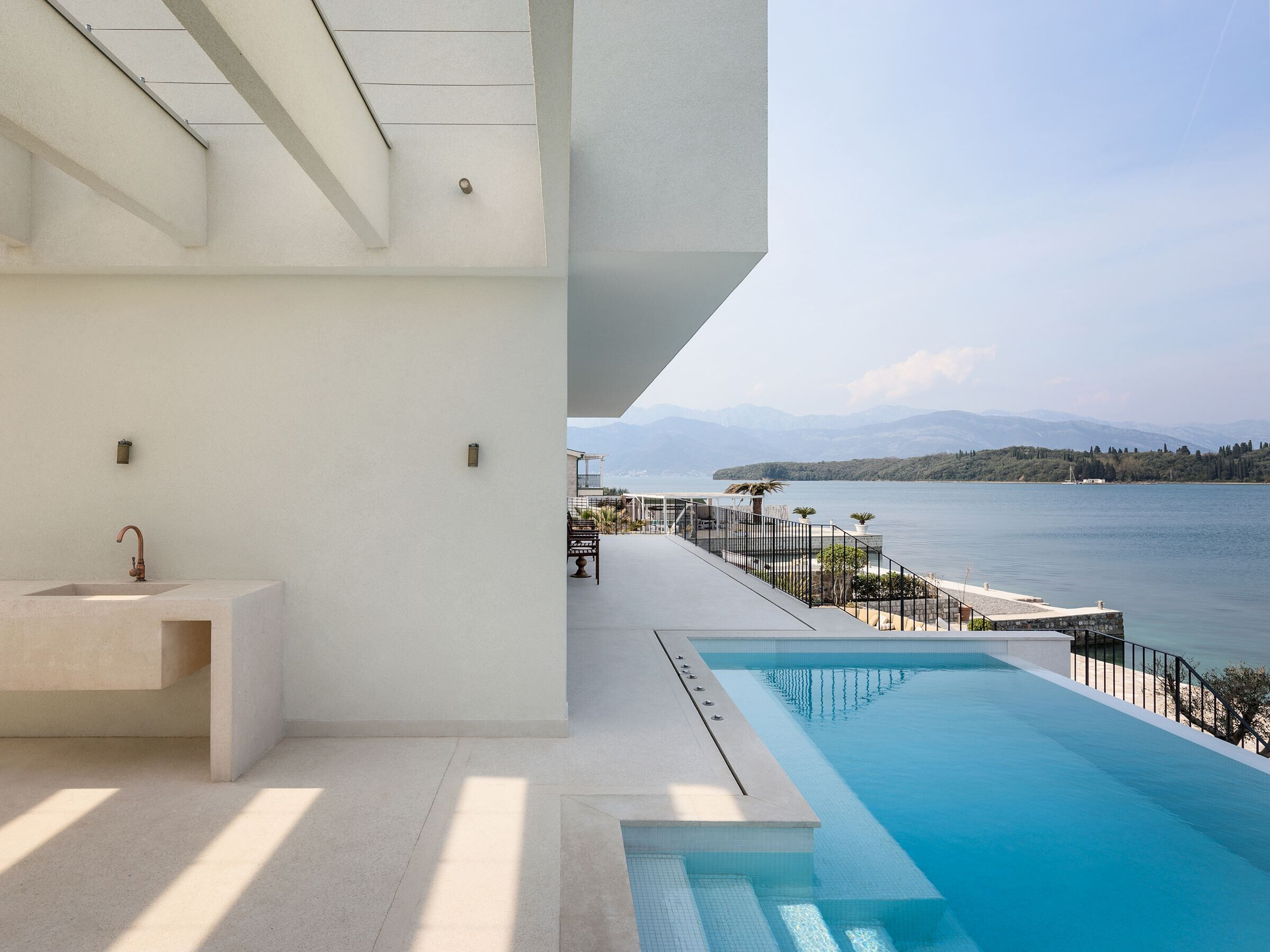
The architecture of the buildings is completely adjusted to the location. The form of architectural buildings reflects their openness to the sea and isolation from the neighbours and the road. Massive glazed surfaces open the building towards the sea allowing the users of the space can enjoy the view of unique Tivat Bay landscape at any moment.
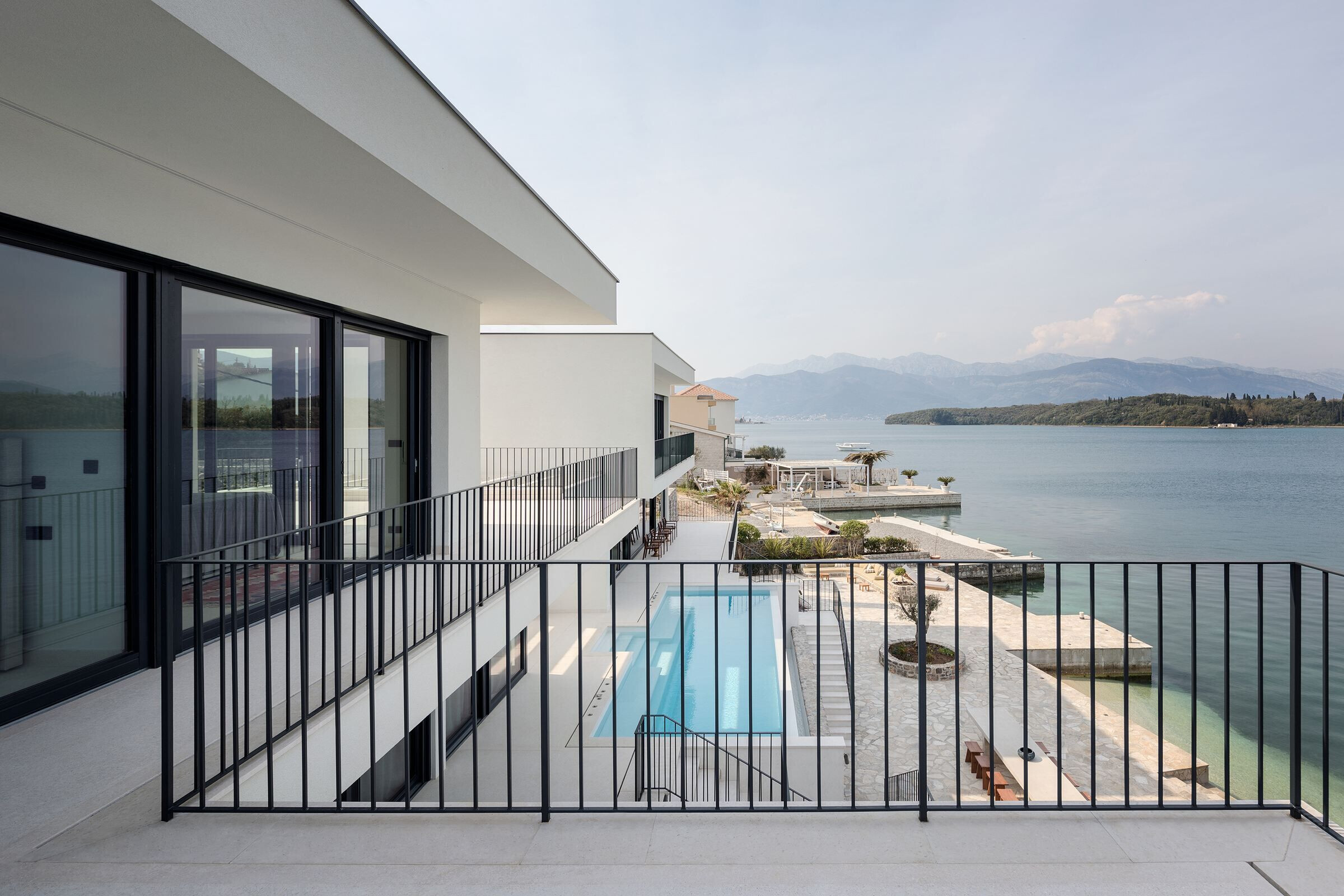
Local stone, excavated at the very location during construction of the buildings, was used as facade finishes at the semi-basement level and the terraces along the sea, thus inextricably linking the lower zones of this building to the context. White blocks with simple cubical form arise from this zone.
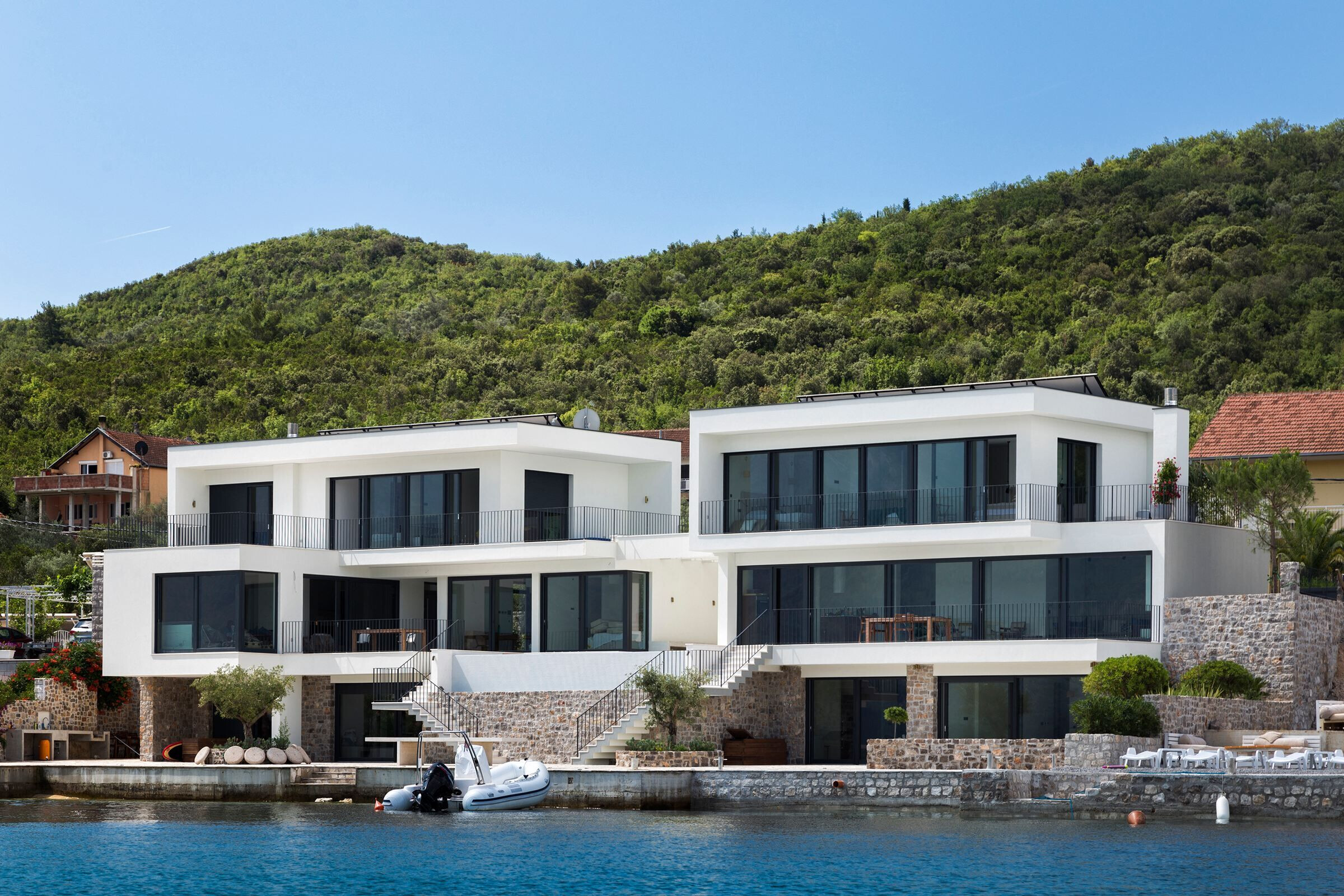
With its linearity and whiteness of designed volumes and their correlation with the surrounding, these buildings pose an exceptional example of urban-architectural integration into sensible marine and already built landscape, which nominates it for the new landmark of Tivat Bay.




