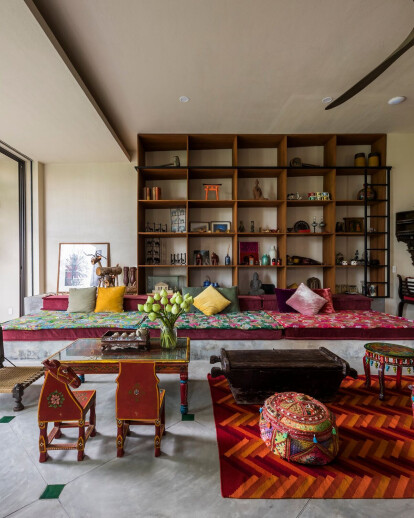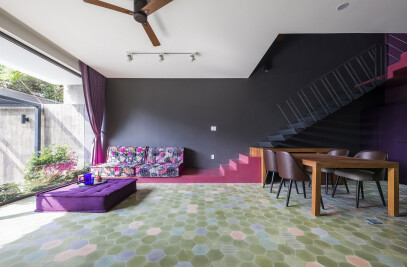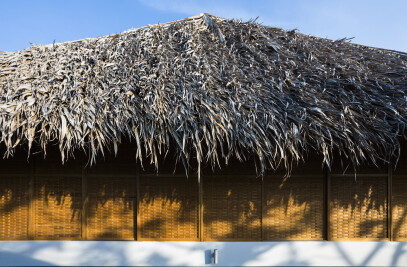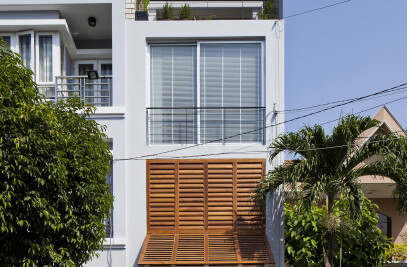This house is built on a trapezoidal land 27m deep, 5m and 7m, with back and front access. It’s a typical “tube” house. It’s located in a remoted part of the close suburb of Ho Chi Minh city.
This residential area will have a very high construction density in the near future. However, the site is facing the Saigon river, which offers a beautiful front scenery despite the fact it’s beside a warehouse and a future construction with similar volume.
Description:
The MM++ home appears to be carved out of a singular, monolithic block of concrete. It openly shares the materials of its making - unpainted concrete and a vertex of timber railway sleepers meticulously organised to delineate a rooftop exoskeleton, as if the roof has been paused in its foundational form to give full access to the sky.
As with many Vietnamese ‘tube’ houses, the narrow footprint of the plot is offset by skyward ambition. To prevent the interior from ever feeling pent up, the architects looked to Edo architecture, the De Stijl movement, and Vietnamese modernism.
The unique trapezoidal plot of land, with two street facing sides and a front row view of the Saigon river, called for a design that is at ease with seeing and being seen from all sides. Spatial design strategies bisect the trapezoid building into large rectangular rooms with wedge shaped annexes that serve as bathrooms and custom fitted storage solutions.
Balconies are carved into the primary form of the building rather than protruding outwards. This method of deduction provides welcome shade and panoramic vantage points, whilst remaining cleverly concealed from the outside. Inlaid features are a motif throughout - the master bed, bathtubs, living room seating - creating uninterrupted space and views from all corners in the rooms.
Embrasure style openings are used in place of windows, inviting air circulation and sunlight into the house. They also act as sundials - casting crisp geometric shadows choreographed by the passage of daylight, whilst keeping out the searing Saigon heat.
An anticipatory winding walk between the recessed Indian fortified door leads you to the open air living room, through a revelatory garden set above street level, hidden from outside. The garden is woven throughout the house, whereby plants have been given free reign to clamber between all levels, adorning the foundational cubic forms of the structure.
The living area is immediately hospitable - with an inlaid bench running the length of the space insisting on informality - inviting sprawling, reclining or cross legged sitting. The space benefits from facing the dual natural light sources of the garden and the inverse embrasures on the facing wall - which create a sense of sanctuary. Open air is championed instead of bound in space, an environmental consideration inspired by the architect Luis Barragan.
A textured, rust red colour feature wall is reminiscent of adobe brick, casting an earthy half-light. As well as eliminating glare, its tactile surface emphasises the textural play between materials throughout the house, contrasting with the poured concrete of the stairs and floors, the sharp, sleek lines of the steel railings and the dappled panes of coloured glass. The sense of sanctuary continues with the glass choreographing streaks of jewel toned light. The bold colours typical of 1880s and 1890s transom glass are here rendered in minimalist compositions inspired by De Stijl, Mondrian’s paintings in particular.
As well as its De Stijl influences, the MM++ Home resonates with Japanese Edo period domestic architecture; staggered floor heights within each level of the building, exposed substructures, and the respectful dominance of raw wood, left minimally treated and finished. Every design component tessellates like puzzle pieces, orchestrated to minimise harsh sunlight and compose dimmed, cool retreats.
It was of utmost importance that the interior design gratified all the diverse experiences and treasures shared by the inhabitants of the MM++ home, so couldn’t be constricted to a singular stylistic influence. Collected during times spent across the world, these memories are as personable and eclectic as the house itself, forging a home of indoor expeditions.
Material Used :
1. Daikin - AC units
2. Kholer - Sanitaries equipment
3. District 8 design - Desk chair
4. Philips - Outdoor lighting
5. Air mountain - ceiling fans

































