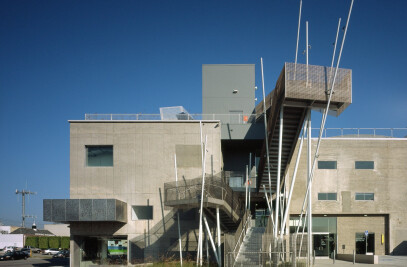As the University of California, Santa Barbara evolved, the administration decided to develop housing that allowed every undergraduate the opportunity to live on campus throughout their attendance. This site, which had podium-style housing from the 1960s, was one of several areas designated for additional smaller towers and the creation of neighborhood-scaled, apartment-style housing and a dedicated dining commons. Kevin Daly Architects designed two neighborhoods of housing with just over 50 two and three-bedroom units.
Like in much of Southern California, low rise wood frame apartments perform the heavy lifting for housing density. Two thirds of the new beds for students are located in two- and three-story buildings arranged in loose, pinwheel courtyards. The project is a rigorous riff on the dingbat apartment that comprises much of the housing stock in surrounding student neighborhoods. Exterior circulation doubles as sun shading for the units and encourages students onto continuous porches. KDA collaborated with the master plan team to develop efficient three-bedroom units in two basic shapes—skinny and wide plans. This layout arrayed the buildings as asymmetrical courtyards, allowing open corners and encouraging multiple informal pedestrian connections throughout the complex. Strategically located study rooms break up pedestrian pathways and provide zones for group collaboration. Each housing cluster maintains a clear visual identity while allowing multiple adjacent relationships.
The housing is intended for a unique demographic: students learning to live independently while having the support of food service and other campus housing services available. KDA responded to this “learning to fly” cohort by providing characteristics of both dorm and apartment, emphasizing the social space in each unit without compromising the privacy of each shared bedroom. The LEED platinum-certified project minimizes energy demand with a centralized solar hot water system to provide both heating and domestic hot water.
Material Used :
Water-proofing:
Roofing:
Carlisle Sure-Flex fully adhered PVC roof membrane
Walls:
Sheet WRB – DuPont Tyvek Building Wrap
Sheet WRB - Fortifiber Jumbo Tex
Liquid WRB – Grace Perm-A-Barrier System
Wall Cladding:
3 coat stucco system – Quickcrete Base Coat Stucco with integral color
Thermally Modified Wood Cladding – Thermory thermo-ash cladding
Openings:
Decore-Ative Specialities – Rigid Thermafoil Doors
Floors:
Resilient Flooring – Lonseal sheet vinyl
Carpet – Interface, groundwaves
Tile – Daltile
Acoustic Mats - Enkasonic
Bridging Walkways - Fibergrate, Fiberglass Pultruded Flooring
Special Systems:
Solar Hot Water Panels – Kingspan Solar, FPW Flat Plate Collector Series




































