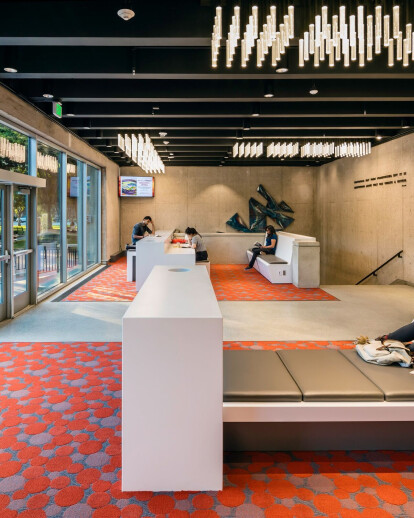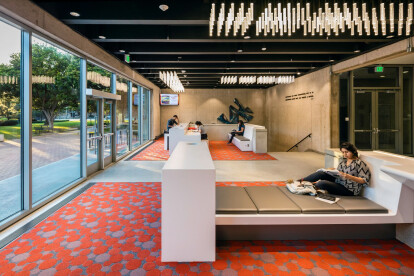The existing 8-story tower of Hoffman Hall was designed by I.M. Pei Architects in 1965 and exudes vintage, brutalist character. Over the years, the interiors suffered from alterations that detracted from the original nobility. Through renovation, the business school’s objectives were to maximize the number of faculty and PhD student offices without creating four floors of claustrophobic environments; to infuse a greater sense of light in the building’s interiors; to establish an identity on each floor; to update the lobby design to respond to the way in which today’s students study and socialize in public spaces; to create more social and meeting opportunities; and to update the interior environment at large.
In both complement and contrast with the brutalist concrete environment, the design focused on bringing California light into the depths of the building and amplifying its effect with strategically placed reflective and transparent surfaces. Coordinated alignment of custom-fritted glass as well as mirrored and backlit surfaces pulled light into the building core.
Color was deployed as a system, expanding the University’s palette of gold and crimson into a stacked spectrum of crimson, yellow, orange and red. Each floor was assigned one of these distinguishing colors. Color set the tone in the lobby and anchored a seating landscape. Each of the upper concrete elevator lobbies introduced a full color immersion vestibule that faded through a reception window/seat and into a gradated color environment. Custom carpet concentrated the accent color in the most public area and then stepped into neutrals beyond the faculty office thresholds.
Nature was evoked throughout, first with the ‘stalactite’ chandelier and landscape of seating forms in the lobby. Office ceilings were made with perforated wood to suggest tree canopies, and milled wood panels on each floor capped syncopated panels of glass, mirror and color that defined the core offices. Perimeter offices were outfitted with subtle, gold-fritted glass that evoked a distant stand of trees, and mirrored inside corners borrowed the exterior view and expanded the feeling of openness in compact office spaces.
Material Used :
1. OCL Architectural Lighting – GlowStick Pendant
2. Atlas Carpet Mills – Carpet
3. Knoll – Office Furniture (Desks, Bookcases, Storage)
4. Haworth – Conference/Meeting Charis for Staff Lounge & Small Meeting Room
5. Herman Miller – Sayl Side Chairs
6. Steelcase – Kart Classroom Chairs; Airtouch Table & Accessories
7. Versteel – Classroom Tables
8. Allsteel – Office Workstations
9. Mecho Shade Systems – Stacked Double Roller Shades
10. Ceilings Plus (USG) – Perforated Metal Suspended Panels & Acoustical Ceiling Panels
11. Corian – Lobby Furniture Material






























