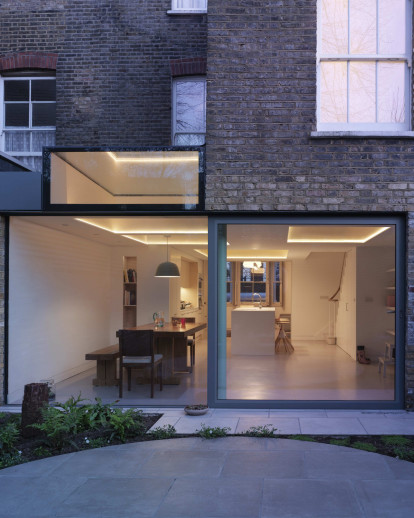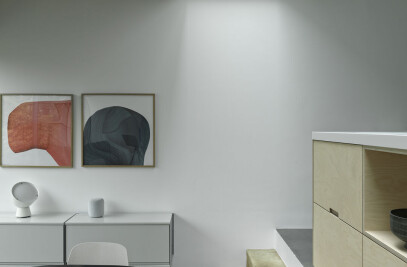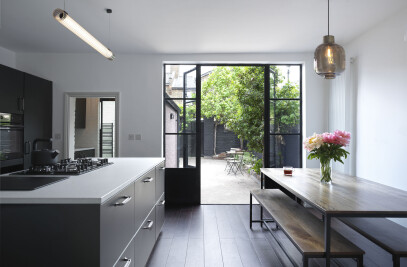Inglis Badrashi Loddo Architects (IBLA) have completed a glazed single-storey rear extension of a Victorian terraced house in Highbury. The design adds 10sqm of sleek, light-filled space to the home with subtle use of pastel colour and timber.
The client, a young family, found themselves left wanting with the original lower ground floor, which suffered from being dark, damp and completely under-utilised. The north-facing rear garden was only accessible through a small doorway off a utility room, and it became immediately apparent that establishing a better connection between the garden and the house would make a huge difference to the quality of life for the family, as well as giving new life to the basement floor.
With construction lasting just over seven months, IBLA opened up this unloved space by removing the walls of the rear façade, the outrigger, the existing bedrooms and stair. They chose to relocate the kitchen from the upper level, and create a glazed infill side-extension that provides the family with an elegant open space for cooking, dining and relaxing.
In an overlooked Victorian backplot, the extension is both filled with light and retains a sense of privacy. This is achieved by a 2.3m by 2.3m sliding glass door and similarly sized window to the rear, and innovatively angled skylights pushed up from the ceiling with plywood ‘coffers’ that capture as much natural light as possible. At night, the space is illuminated by concealed LED lighting. The project is a sustainable and money-saving investment too, with lower ground walls fully insulated internally; the polished concrete flooring also includes underfloor heating and a long-lasting and stylish surface for the extension.
By keeping the interiors minimal and stripped back, the architects’ designs allow for extra space to be used by the family as they please. A plywood kitchen island doubles up as a breakfast bar, and holds storage space for three Magis swivel beech barstools to be tucked away when not in use. A new stair holds added storage in the form of pull-out larder units, and leads up to a new family bathroom built within the walls of the old kitchen. An ample bookshelf for young and old sits next to dining table carved into the walls of the extension.
Delicate touches of pastel lend the extension an air of post-modernism, with a dusty green covering the internal column, Muuto lampshade and trims of the dining area. This use of green continues into the garden with the slatted timber fence bordering the area.
The small garden was completely re-imagined as another ‘room’ in the sequence of new spaces. The view out to it was considered as important as the sense of space within it, and landscape designers Bestique created a circular paved patio area surrounded by textural ferns and predominantly evergreen leafy plants which felt like a continuation of the interior.
Practice Director Kim Loddo, said of the project ‘At IBLA, we design places that people can enjoy; and that provide a robust setting for everyday activities. With this project, we are pleased to have completely transformed the way the clients used their house, and created a series of spaces that put their need for space, storage and light first.’

































