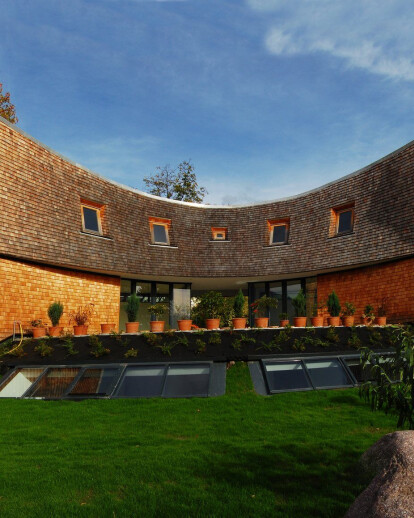Task
Planning of a bi-familiar house on high architectonic level for the cohabitation of 3 generations with common spaces.
Idea
To create a monolithic house with common spaces, under whose roof two independent habitation units are unified.
Orientation
Considering the orientation of the views.
The east-wing is looking towards Valle d’adige and the west-wing Val Venosta.
Design
The form answers to the characteristics of local mountains and its three-dimensional facade to the path oft he sun. The windows and the shadings are positioned such way, that the energy balance is optimized and the panorama is introduced in picture frames.
Appearance
Interior
Sustainability
The standards of “Casa Clima” under respecting the local climate conditions
The use of high quality materials with long duration
The characteristics of the landscape
The local traditions of craft and building typologies
The use of local recourses and natural materials
The use of renewable energies (groundwater, sun)
The personal needs and demands for the families
The orientation of the sun-path
The introduction of the landscape as panorama views





























