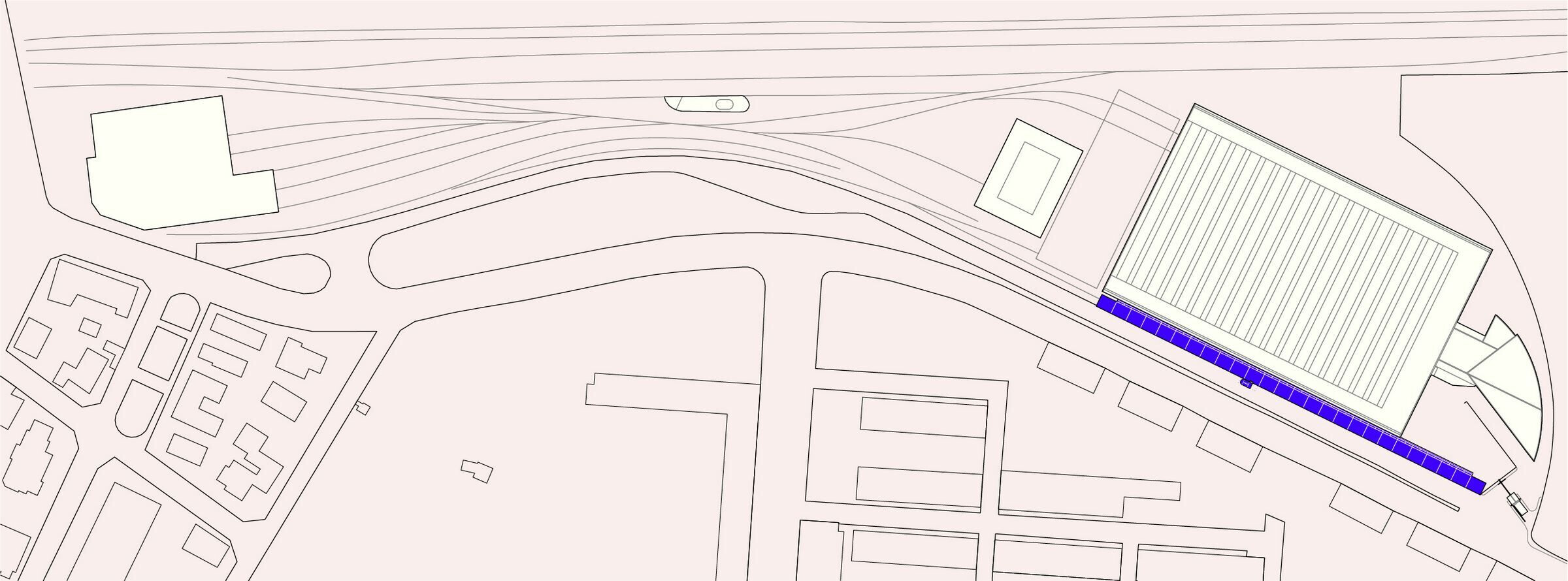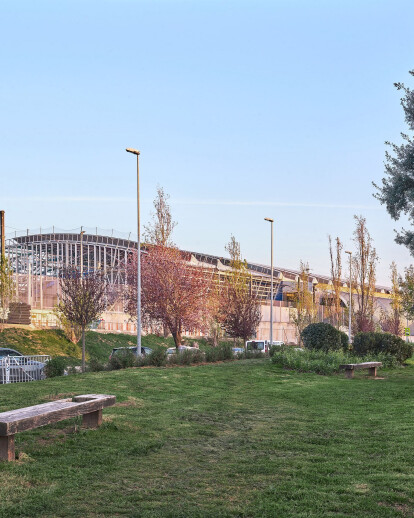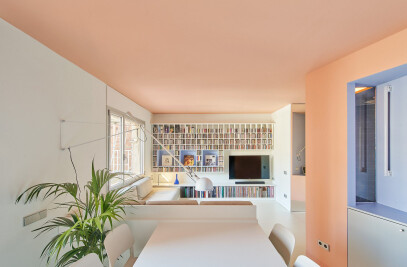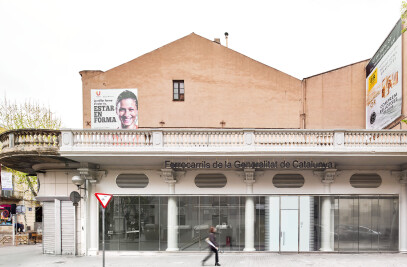This project consists of a large-scale expansion of the FGC Operations Centre’s workshop unit and main building in Rubí, with three main purposes:
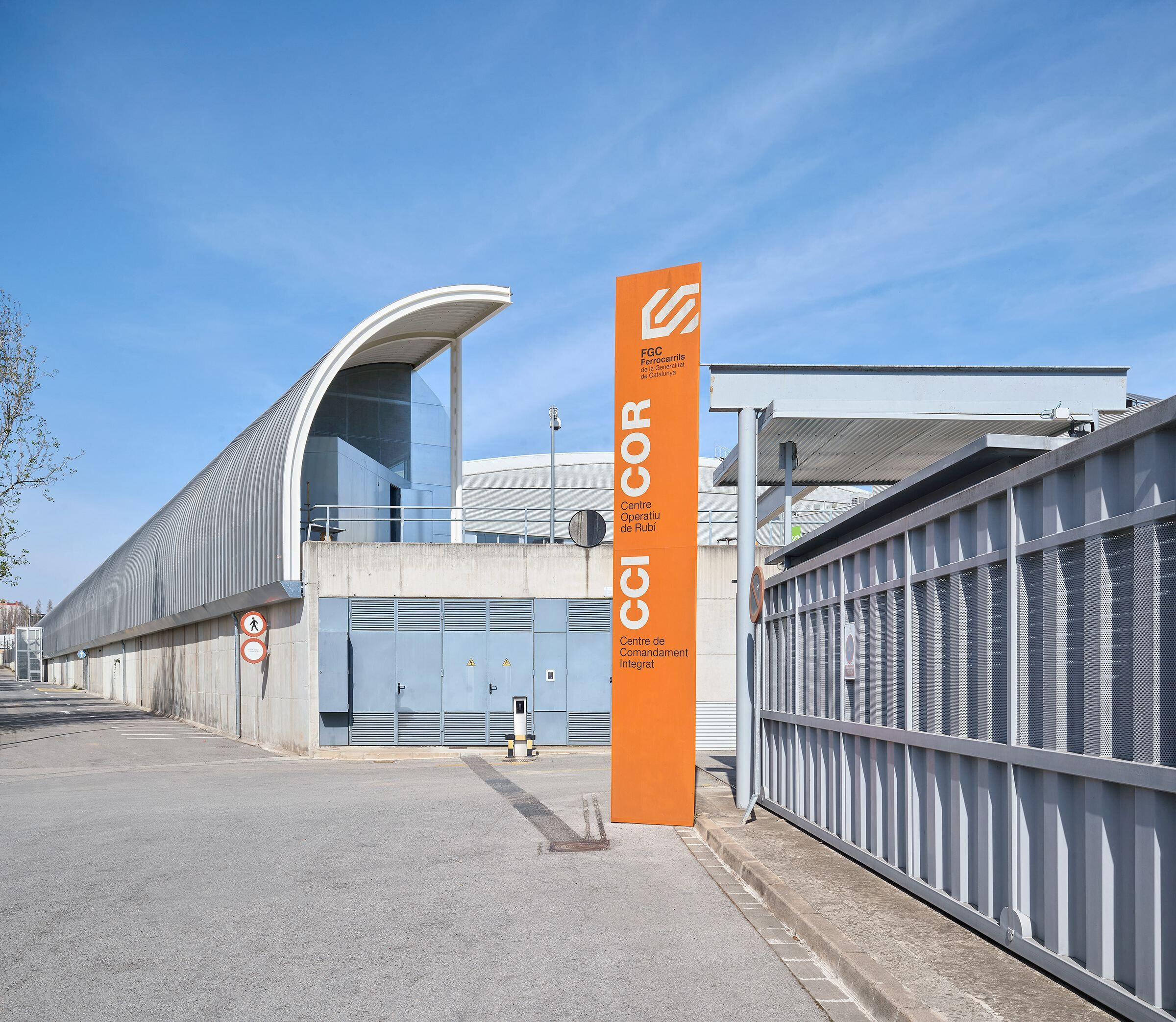
- To cover the old dynamic test track for storage and turn it into a museum of various historical units.
- To provide it with a new façade and image towards the access street to the Centre, givinga great privacy to the nearest suburban nucleus’ houses.
- To act as an exhibitor of the historical units towards the car park and the access to the Centre’s offices.
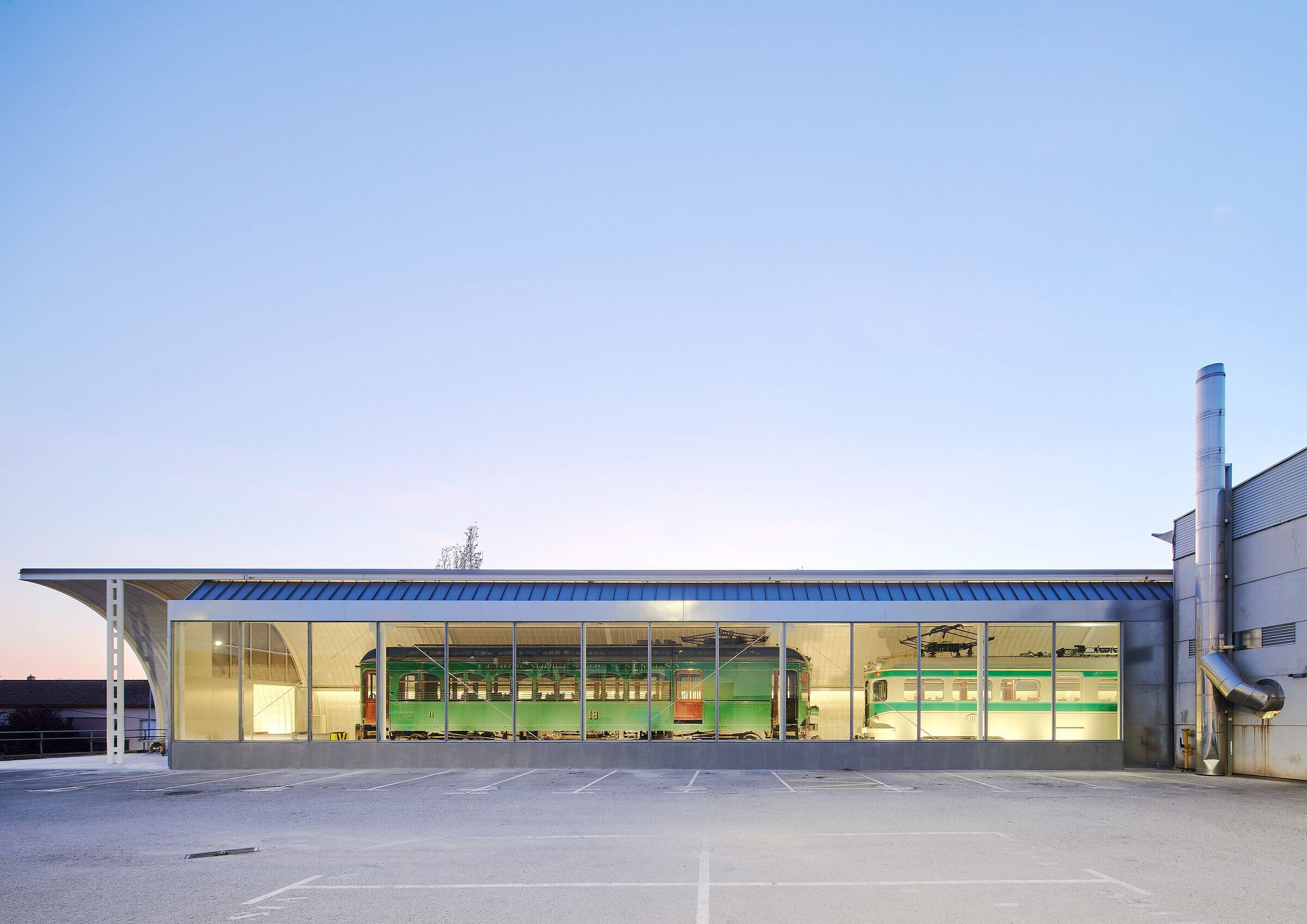
The size of the workshop unit and the office building –with a larger floor area than one of the Eixample’s square blocks designed by Ildefons Cerdà– and the length of the dynamic test track to be covered, required a convincing and symbolic intervention. This would at the same time supply the Centre with material and volumetric continuity, as well as providing a contemporary image in tune with the institution’s current requirements.

A long structure is projected, contiguously to the 173.00m long workshop unit and an arc-shaped continuous section that avoids the problem of distinction between the façade and the roof. The latter, leaning on the existing concrete wall that delimits the perimeter from the Centre and formally separating from the workshop hall, creates an optical transition between the existing curved and sloping roofs and the street, towards which the new image is formed.
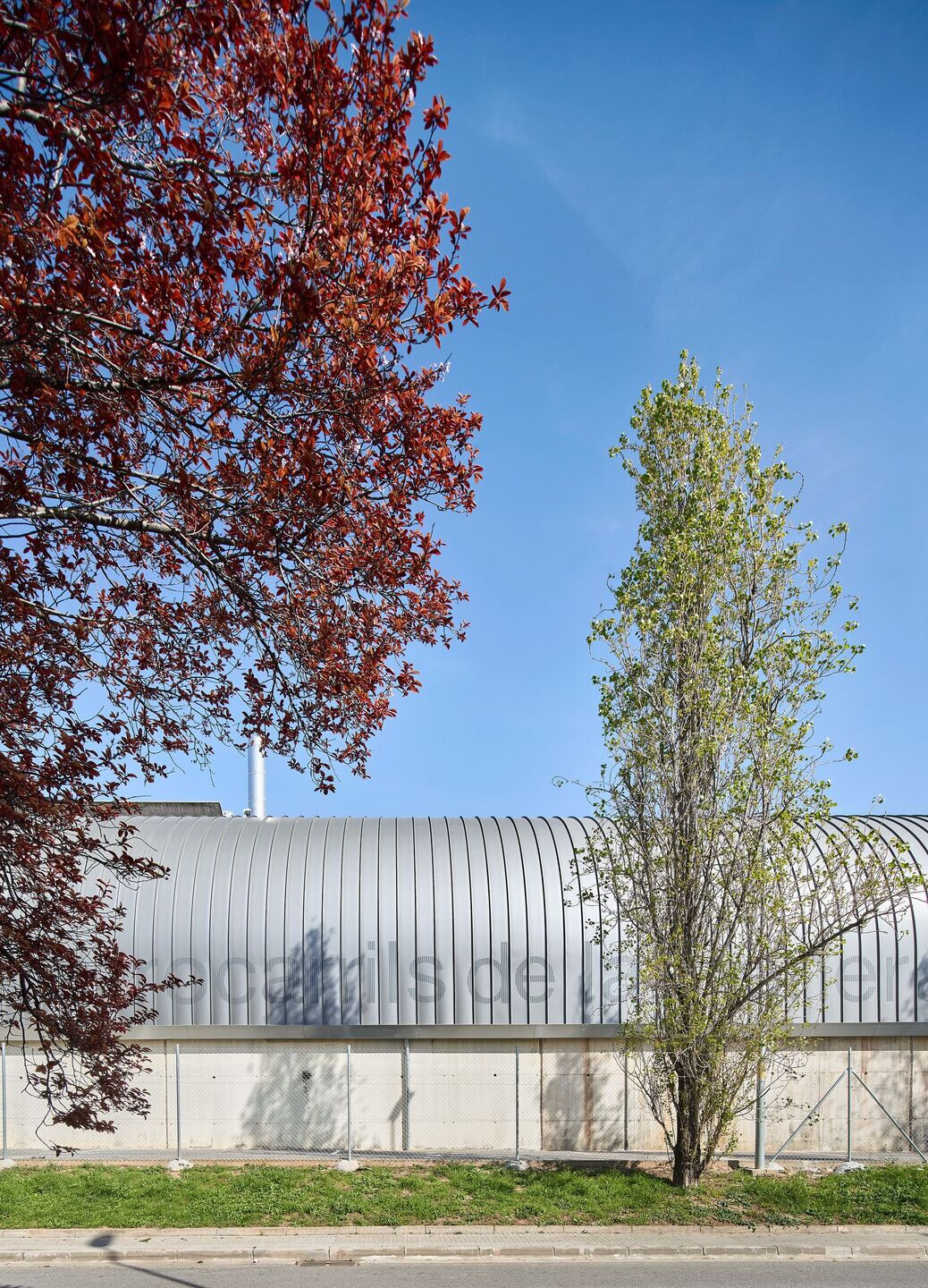
This structure is covered outwardly with continuous smooth sheet metal with a flange joint, avoiding any joint in section and providing a continuous rhythm throughout the new hall’s length. It is only interrupted by the emergency staircase –a deliberately unique volume, free of the main structure– and by the spelling of large corporate letters that subtly present the institution and emphasise the main entrance.

Inside, this structure is presented in a rational and naked manner, thus enhancing its tectonic beauty and marking a constant rhythm that is surprising because of its length. The inner lining of the arched enclosure is also made of sheet metal, although this one is ribbed, dished, microperforated and arranged on large blocks of thermal and acoustic insulation, in order to minimise internal reverberation and noise pollution to the outside, in case of the isolated movement of the historical units.
Upon reaching the main entrance to the Centre, the new hall opens onto the offices through a large, from-top-to-bottom glazed façade which allows you to observe the historical units from the outside, as a kind of enormous heritage showcase.
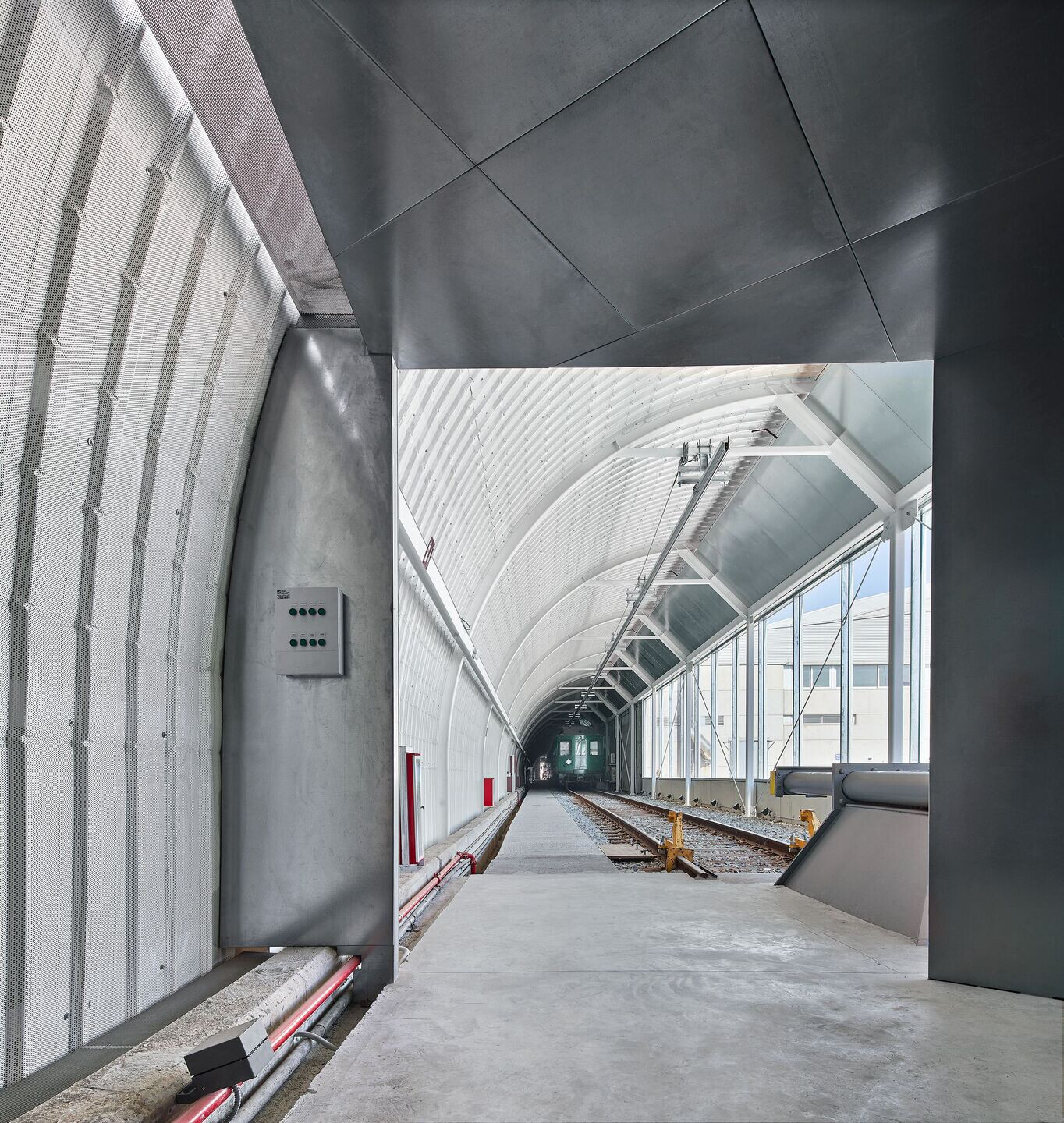
This façade disintegrates into a lower irregular volume when it reaches the end of the industrial unit, highlighting its access by means of a double pillar, also revealing part of the inner face of the arched roof.
This decomposed and lighter end of the industrial unit adapts in a kinder way to the Centre’s main access’ set of elements, whilst still giving a glimpse of the original workshop space from the street.

Ultimately, it is a large and forceful infrastructural intervention that reinforces the Centre’s railway image through its extensive length, and it allows to extend one of the most singular sets of FGC’s useful life.

