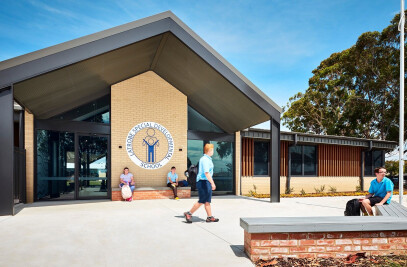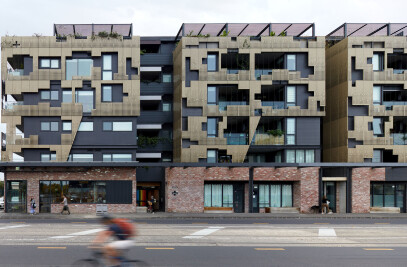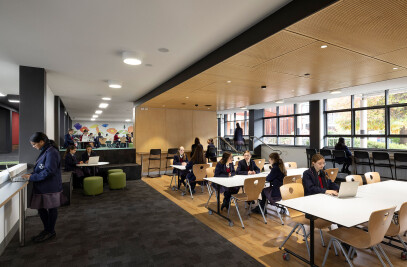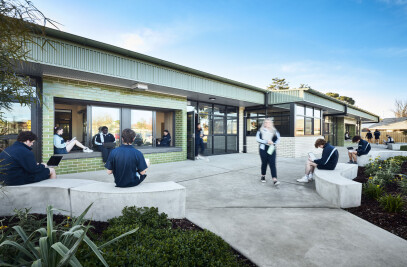Whittlesea Tech School in Melbourne’s northern suburbs recently earned ClarkeHopkinsClarke Architects the 2020 Learning Environments Australasia Award for New Construction/New Individual Facility Under $8m. The brief?A welcoming, collaborative centre of technological innovation that prepares a diverse, transient population of 10,000 students (drawn from 14 surrounding government, Catholic and independent schools) for a future workforce involving STEM (science, technology, engineering and maths).
WTC launched in September 2018 at Melbourne Polytechnic’s Epping campus as part of a 10-school initiative by the Victorian Department of Education and Training to develop critical STEM skills in secondary students. Director Sandra McKechnieexplains WTC’s programs “focus on the process of problem-finding, developing empathy, ideation, prototyping, iterating and pitching innovations to stakeholders.”“Through transdisciplinary, collaborative projects students learn the skill sets to innovate in a ‘just in time’ model,” she says.So the building needs to provide broad learning settings, technology, connections to industry partners (virtual and face-to-face),inspirational displays of community, student and industry achievements, a welcoming atmosphere, and easy wayfinding for first-time visitorsincluding community members, industry partners and student groups that flux from 16 to 160.
Over two levels, the design links workshop and laboratory spaces housing high-tech tools and equipment to auditoriums, an industry hub, conference and meeting amenities, and a double-height central gallery and exhibition space running the length of the building. Spatial planning and volumetric design draw strongly on an underlying theme of connectivity. Viewing windows, sliding doors and double-height spaces connect each learning environment with at least two others, allowing learners to organically progress projects through the ideation, production, testing, presentation and exhibition phases.
“Interiors were inspired by the learner’s path as they navigate through spaces and programs,” says ClarkeHopkinsClarke Education Partner Wayne Stephens. “We developed a visual language of leading lines with soft curves reminiscent of a circuit board or metro map to use across a range of forms – pendant lighting, wayfinding graphics, floor finishes and furniture forms. It creates a really approachable interface with technology and subtly references design, invention and industry. We incorporated strong visual and physical connections to technology and the work produced using that technology. For example the workshop’s baffle ceiling gives glimpses into its structure and services. Advanced manufacturing methods like open-source plywood furniture designs and perforated metal screening showcase possible project solutions.”
The design uses proven construction methods to cost effectively deliver spaces supporting pedagogy in interesting ways. “Every inch of the building is activated,” says Project Architect Audrey Whisker. “The auditorium staircase area can accommodate large presentations and small group gatherings. The innovation workshop can host a single cohort moving between wet and dry areas or a collaboration involving 50 students.” Each formal learning space connects directly to a second learning environment with a breakout zone for seamless transitions. A large central gallery works as a perpetual exhibition space.
Advanced manufacturing methods including open-source plywood furniture designs and perforated metal, showcase possible project solutions. The wayfinding system uses interconnected lines of colour and universally recognisable symbols to provide clear direction to people of all abilities and highlight iconic Australian inventors.
Material Used :
1. Colorbond – Façade Cladding – Trimdeck “Paperbark”
2. James Hardie – Façade Cladding – ExoTec
3. Austral – Brickwork – Bowral “Braham Granite”
4. Capral – Glazing systems – Series 300 and 400 Narrowline
5. Armstrong – Vinyl – Australis
6. Interface – Carpet – Bike Path
7. Autex – Pinboard – Cube
8. Lamitak – Laminate Feature Colours – “Belize” and “Jalapeno” with New Age Veneers ABS “Lamora Oak Ply” and Laminex cabinetry.
9. Nikpol – Laminate Benchtops – Egger “Dark Concrete”
10. Instyle – Upholstery – Tonic “Cocktail”
11. Locker Group – Perforated Screens – Pattern “R01623”
12. Boral – Acoustic Plasterboard – Echostop

































