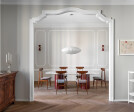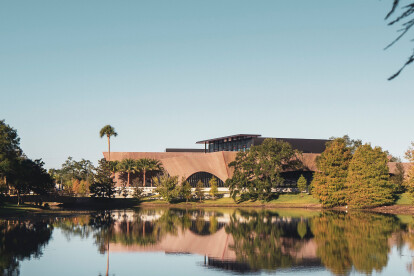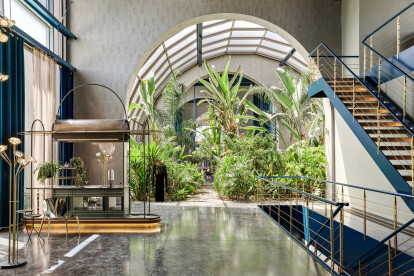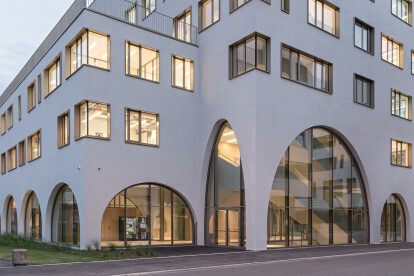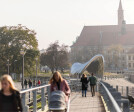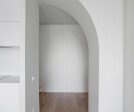Arches
An overview of projects, products and exclusive articles about arches
Progetto • By PLUS ULTRA studio • Appartamenti
LNZO | Arches & Patterns
Progetto • By Lupettatelier • Uffici
Aquileia
Progetto • By Tsutsumi and Associates • Negozi
Mayuzuki -HAREGINO MARUSHO 1F sales area-
Notizie • Notizie • 17 dic 2021
Adjaye Associates completes nature inspired civic and cultural hub inside Florida park
Progetto • By AnyColor • Scuole Primarie
Innovative school labs
Notizie • Notizie • 4 giu 2021
Antik Dantel HQ takes visitors on a journey through an expressive steel construction and natural jungle
Progetto • By Tempelbau • Negozi
Anthos
Notizie • Notizie • 9 lug 2020
Dramatic arches and openings drive Salzburg pharmacy institute design
Progetto • By Zieta Studio • Sculture
NAWA
Progetto • By YCL studio • Appartamenti






