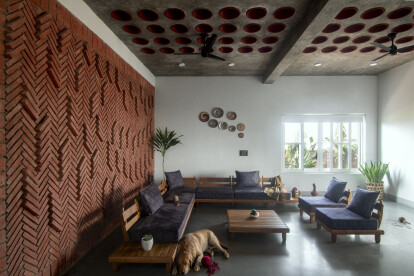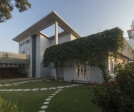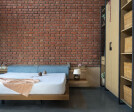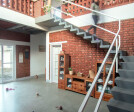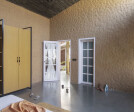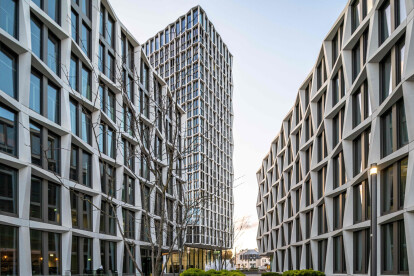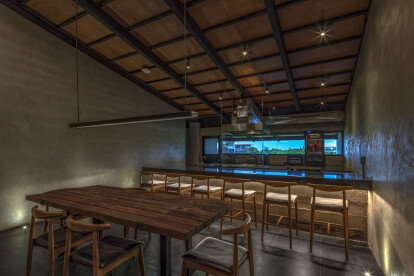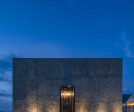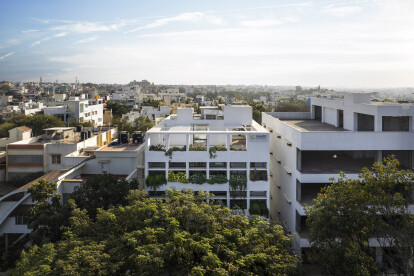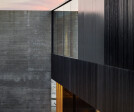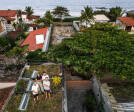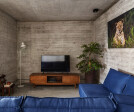Architectural concrete
An overview of projects, products and exclusive articles about architectural concrete
Progetto • By IDIEQ • Paesaggio Residenziale
Nilaya
Notizie • Notizie • 14 mar 2024
JSWD completes new office complex in Bonn unified by triangular facade elements
Progetto • By RON ARQUITECTURA • Alloggi Privati
Casa Leboyé
Progetto • By Ana Paula Brunetto • Centri Benessere
Casa B
Progetto • By GODMOTHER STUDIO • Ristoranti
NAVAN NAVAN CNX
Progetto • By SIA arquitectura • Alloggi Privati
Casa na Rua Sara Beirão
GRID
Progetto • By PURA ATELIER • Alloggi Privati
FONTES
Progetto • By Laprimastanza • Alloggi Privati
habitat calisese
Progetto • By Mcleod Bovell Modern Houses • Alloggi Privati
Liminal House
Progetto • By BOLO arquitetos • Alloggi Privati
AGUÁ House
Progetto • By Alberto Pizzoli Architetto • Alloggi Privati
Dolor y Gloria
Progetto • By Atelier h Architecture • Alloggi Privati
Loic & Olivia
Progetto • By florent pasquier architecte • Alloggi Privati
Maison P
Progetto • By Salamanca Arquitetos • Alloggi Privati
