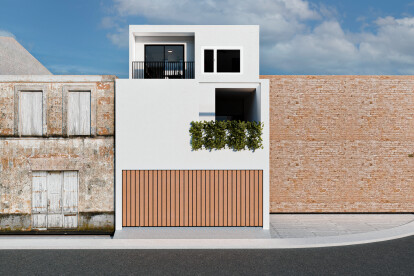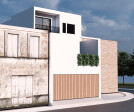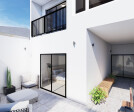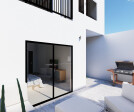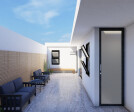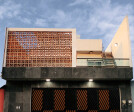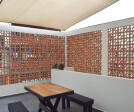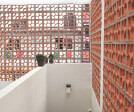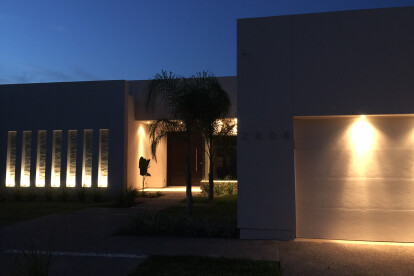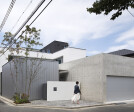Architecture minimal modern arquitecturamx
An overview of projects, products and exclusive articles about architecture minimal modern arquitecturamx
Progetto • By MARLENE ULDSCHMIDT ARCHITECTS STUDIO • Alloggi Privati
Casa Arco Iris
Progetto • By Miguel de la Torre • Alloggio
Real de los Reyes
Progetto • By Ramses Pech Architect • Alloggio
CASA HA-CA
Progetto • By Ramses Pech Architect • Alloggio
Casa VEGA
Progetto • By Philipp Architekten • Alloggi Privati
Villa Leitner
Progetto • By Excelencia en Diseño • Alloggi Privati
Casa La Nogalera
Progetto • By Tobi Architects • Edifici individuali










