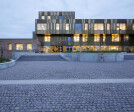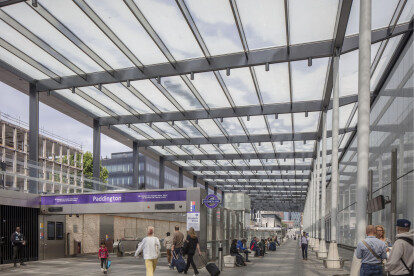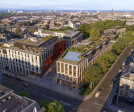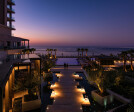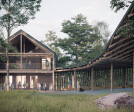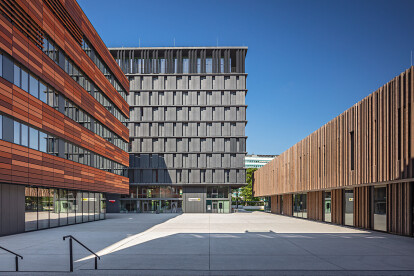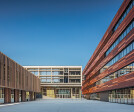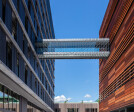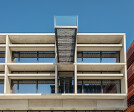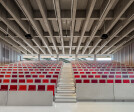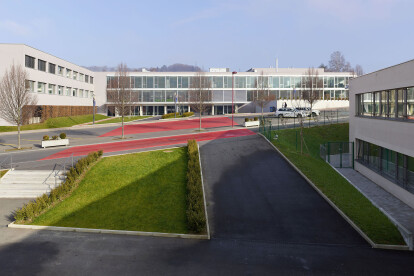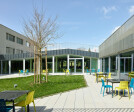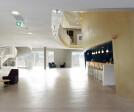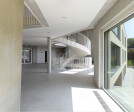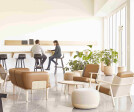Campus
An overview of projects, products and exclusive articles about campus
Progetto • By Cubo Arkitekter A/S • Scuole Secondarie
Campus Bornholm
Progetto • By 10 Design • Uffici
Egis’ Architecture Line Opens New London Campus
Progetto • By Hello Wood • Alloggio per Studenti
Children's resort concept for MCC
Progetto • By EGM architecten • Ospedali
Radboudumc Hoofdgebouw
Progetto • By Dietrich | Untertrifaller • Università
TUM School of Medicine and Health
Progetto • By A+Architecture • Workshop
SNCF Training Campus
Progetto • By Lorenz Ateliers • Uffici
Med Campus Linz
Progetto • By BuildEXT • Strutture di Ricerca
Bosch research and development center
Progetto • By TSPA • Piano Generale
Campus Winnenden
Notizie • Notizie • 18 nov 2021
Roche Multifunctional Workspace presents a compelling transition of industrial space to a human-centred workplace
Progetto • By Evolution Design • Banche
Entry building to Sberbank City
Progetto • By ANA DESIGN STUDIO PVT LTD • Università
Kashmir University Zakura Campus
Progetto • By CCHE • Scuole Secondarie
International School of Lausanne
Progetto • By AART • Università
The University Town
Progetto • By Alki • Scuole Secondarie



