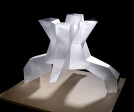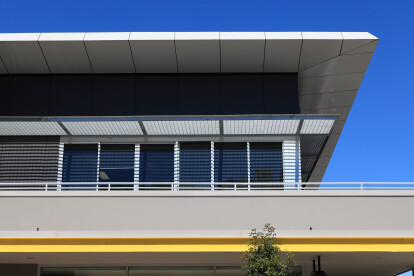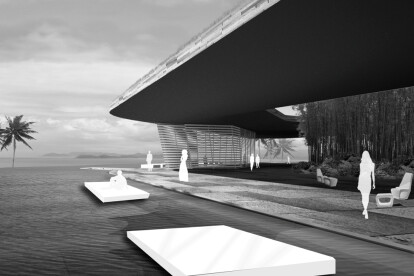Cantilever
An overview of projects, products and exclusive articles about cantilever
Progetto • By Lund Hagem Arkitekter • Biblioteche
The new Deichman library
Progetto • By Skidmore, Owings & Merrill SOM • Uffici
Takshing House Redevelopment
Progetto • By Craig Steely Architecture • Appartamenti
Lavaflow 1 - Robert Trickey House
Progetto • By Craig Steely Architecture • Appartamenti
Lavaflow 2
Progetto • By Craig Steely Architecture • Appartamenti
Kurokawa/Fishman House
Progetto • By Craig Steely Architecture • Appartamenti
Lavaflow 3 - Davis/Hall House
Progetto • By Craig Steely Architecture • Appartamenti
vonStein Pavilion
Progetto • By Craig Steely Architecture • Appartamenti
Gipsy House
Progetto • By BURATTI ARCHITETTI • Uffici
B+BA OFFICE
Progetto • By Didproekt • Alloggio
Residential building, village Zhivkov
Progetto • By Hill Thalis Architecture + Urban Projects Pty Ltd • Negozi
Pirrama Park - Belvedere + Canopy
Progetto • By Hill Thalis Architecture + Urban Projects Pty Ltd • Uffici
Parisi's Fruit Market
Progetto • By Oppenheim Architecture + Design LLP • Hotel
San Silencio
Progetto • By Oppenheim Architecture + Design LLP • Alloggio
Cube
Progetto • By XTEN Architecture • Gallerie d'Arte






































































