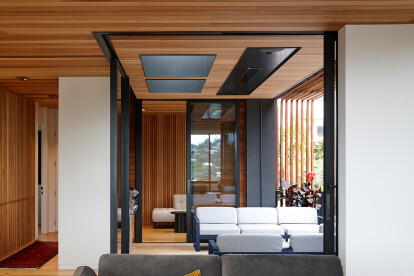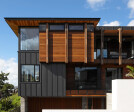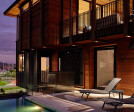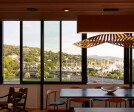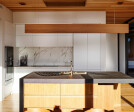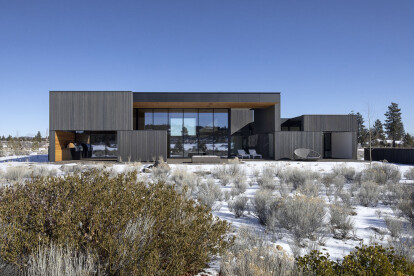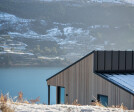Cedar cladding
An overview of projects, products and exclusive articles about cedar cladding
Progetto • By Herriot Melhuish O’Neill Architects • Alloggio
Whangārei House
Notizie • Notizie • 7 dic 2021
High Desert Residence creates a sense of calm and refuge in balance with the landscape and sky
Progetto • By Ben Hudson Architects • Alloggi Privati
Peninsula House
Notizie • Notizie • 16 nov 2020
Cedar House tells the story of a site
Progetto • By RTA STUDIO • Alloggi Privati
Takatu Hill House
Progetto • By onishimaki+hyakudayuki architects / o+h • Alloggi Privati
House H
Progetto • By Olson Kundig • Alloggi Privati
Tansu House
Progetto • By RX Architects • Cantine
Tillingham Winery
Copper Spirit Distillery
Progetto • By KIRK - Richard Kirk Architect • Alloggi Privati
Tinbeerwah Residence
Progetto • By Christopher Simmonds Architect • Alloggi Privati
Atlantis Avenue
Progetto • By Fornacelli Homes • Alloggi Privati
Eden House
Progetto • By R21 Arkitekter • Alloggi Privati
Skogbrynet
Progetto • By MacKay-Lyons Sweetapple Architects • Hotel
Bigwin Island Club Cabins
Progetto • By DM2 Architecture • Alloggi Privati
