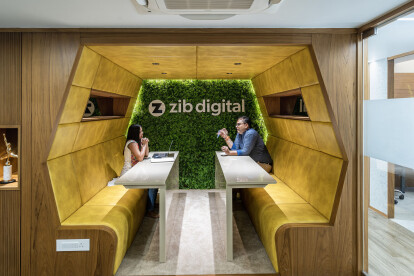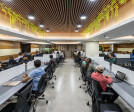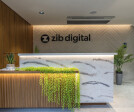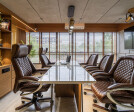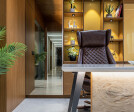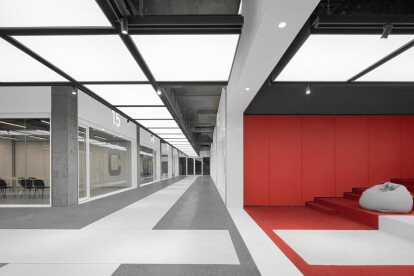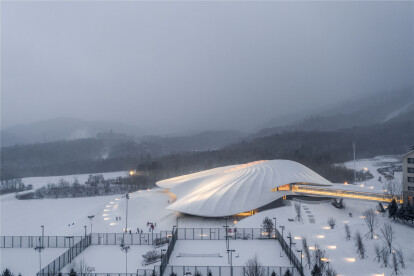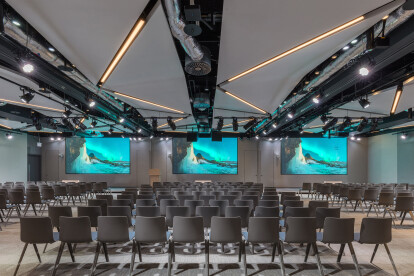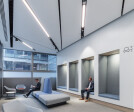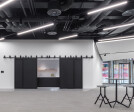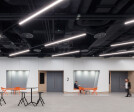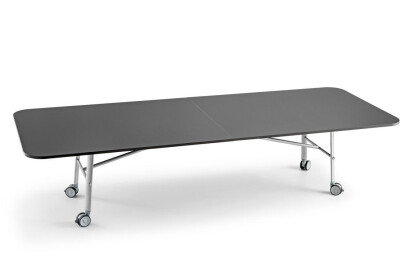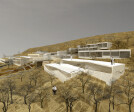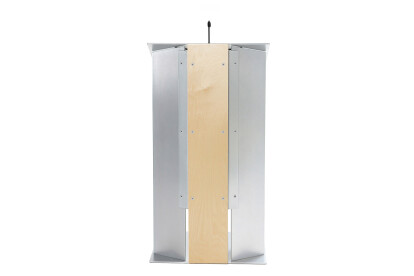Conference centre
An overview of projects, products and exclusive articles about conference centre
Progetto • By Prashant Parmar Architect • Uffici
Modern Office Interior Design In Ahmedabad
Notizie • Notizie • 29 ago 2022
Superimpose Architecture transforms a dark basement into a gleaming conference centre
Notizie • Notizie • 4 feb 2022
Snøhetta's Cornell Tech Hotel and Education Centre reflects the entrepreneurial spirit of New York City
Progetto • By Skyfold Inc. • Uffici
The Circle
Notizie • Notizie • 16 dic 2020
MAD nestles Yabuli Congress Center in snowy mountainous terrain covered by a rippling curved roof
Progetto • By LOM architecture and design • Auditorium
City Conference Centre
Progetto • By PLASMA STUDIO • Uffici
KFAS Headquarter and Conference Center
TAM TAM
Progetto • By Storaket Architectural Studio • Workshop
Summer Camp
Prodotto • By Urbann Products inc • K6 lectern
K6 lectern
Progetto • By GROHE • Strutture di Ricerca
