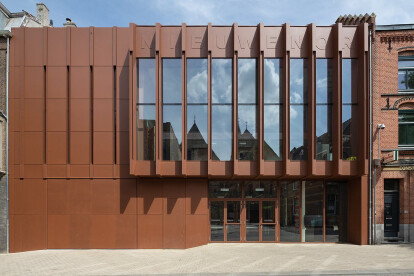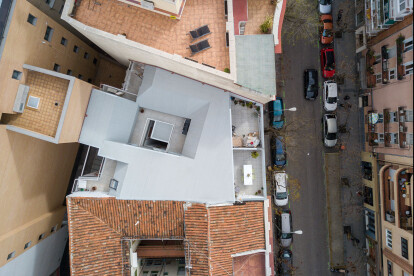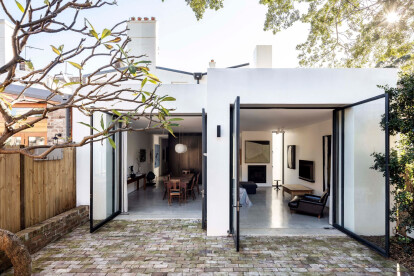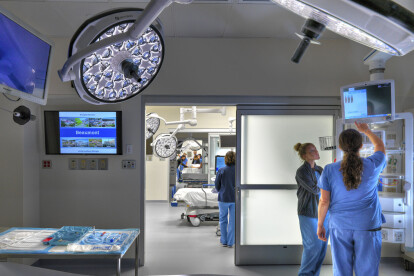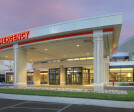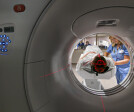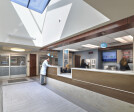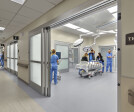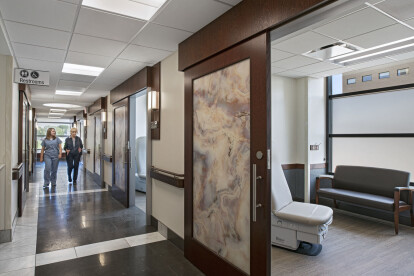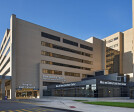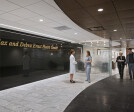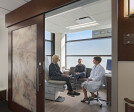Expansion
An overview of projects, products and exclusive articles about expansion
Nest Margarethen
Progetto • By entre escalas • Alloggi Privati
Casa Vila Mariana, Renovation and Expansion
Notizie • Notizie • 29 giu 2022
Poppodium Nieuwe Nor offers a new landmark and hub for new music in the Netherlands
Progetto • By HOLLEGHA arquitectos • Appartamenti
Height Extension
Notizie • Notizie • 18 nov 2020
Perforated façade of infill house enlivens an urban Sydney street
Beaumont West Emergency Department Expansion
Max and Debra Ernst Heart Center
Progetto • By Pei Cobb Freed & Partners • Gallerie d'Arte
LMCC Arts Center
Progetto • By Pei Cobb Freed & Partners • Ospedali
Milstein Family Heart Center, NYPH / Columbia
Progetto • By Pei Cobb Freed & Partners • Università
Johnson Museum of Art Addition, Cornell University
Progetto • By Pei Cobb Freed & Partners • Centri Culturali
Spencer Museum of Art Renovation, The University o
Progetto • By Epstein • Alloggio per Anziani
Park Plaza
Progetto • By brandt+simon architekten • Alloggi Privati
kleinOud
Progetto • By ArchiTailors • Alloggio










