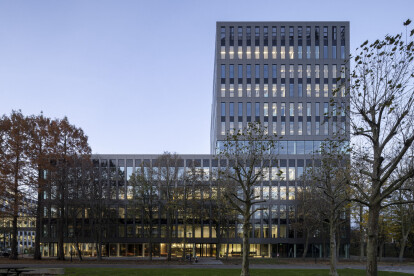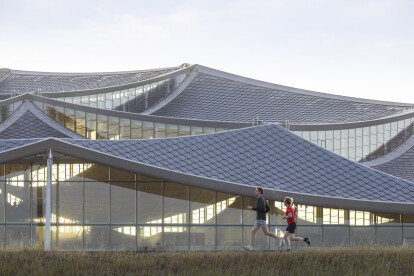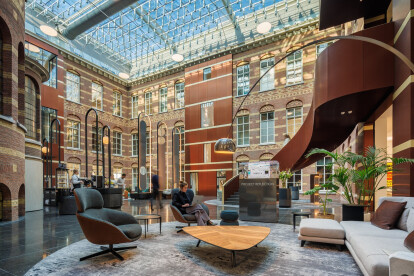Future office design
An overview of projects, products and exclusive articles about future office design
Notizie • Notizie • 7 nov 2023
Accelerator Utrecht features a flexible façade concept developed by cepezed
Situato nel Parco Scientifico di Utrecht, l'Accelerator Utrecht è un edificio per uffici con laboratori "a prova di futuro". Progettato dallo studio di architettura cepezed, l'esterno combina il vetro con un composito di alluminio in un concetto di facciata flessibile. Gli interni sono caratterizzati da un ampio uso del legno e da una parete vegetale che si arrampica su un atrio scenografico.
Lucas van der Wee
Dal punto di vista volumetrico, il progetto comprende un ampio volume di 5 piani con una torre stretta all'estremità del volume. La torre e l'edificio basso sono rivestiti in pannelli Alucobond (alluminio composito). Di natura modulare, le sezioni della facciata sono facili da smontare e rimontare per issare al... Altro
Notizie • Notizie • 8 lug 2022
Google Bay View offers a vision for the human-centred office of the future
Designed by Heatherwick Studio and BIG, Google Bay View is Google’s first purpose-built headquarters. Located on a campus spanning two sites in Mountain View, California – Bay View and Charlestone East – the built headquarters is rooted in a primary question: how can the office become more human?
Iwan Baan
The first phase to be completed includes three of the most sustainable workplace buildings in the works, established within a 17.3-acre park and wetlands reserve. Below ground is the largest geothermal pile system in North America while above ground, a tent-like enclosure made of photovoltaic tiles turns energy generation into a design feature.
Iwan Baan
The project delivers a pioneering approach to the large... Altro
Notizie • Notizie • 24 giu 2022
Amsterdam’s iconic Droogbak building transformed into a 21st-century office space for a prestigious law firm
An iconic 19th-century building next to Amsterdam Central Station, Droogbak has been transformed into a 21st-century office space for the law firm Clifford Chance. The design was undertaken by KCAP as architects with interiors by Fokkema & Partners.
Bram Vreugdenhil
The focal point was to create a future-proof monument that enables a new way of working.
Bram Vreugdenhil
The renovation aims to modernize the iconic building’s internal climate and acoustics but above all, enable a new way of working, providing spaces for informal encounters and social interaction.
Bram Vreugdenhil
The delicate but impactful interventions undertaken retain original elements and make them visible where possible. Spatial and visu... Altro


