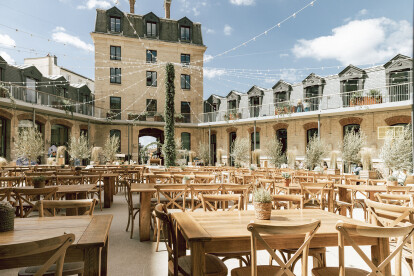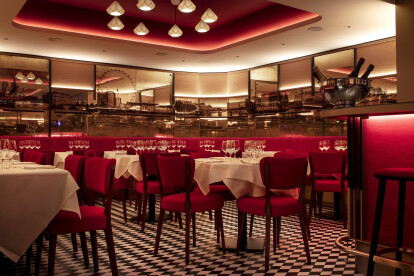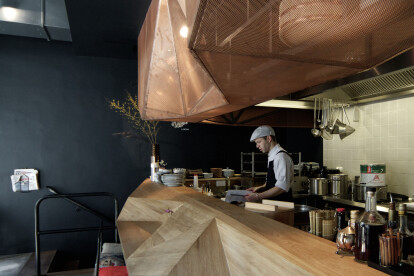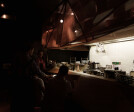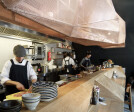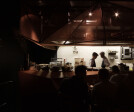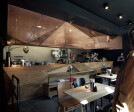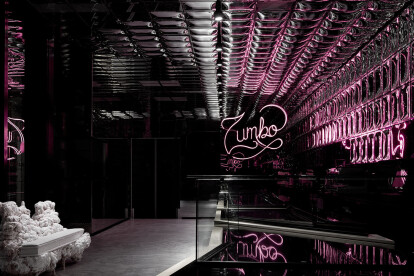Gastronomy
An overview of projects, products and exclusive articles about gastronomy
Notizie • Notizie • 7 lug 2023
Rootstudio sets a dialogue between gastronomy and heritage in this cultural centre in Oaxaca, Mexico
Notizie • Notizie • 22 mar 2023
Chaix & Morel transform a former fire station into a creative urban centre in Paris
Notizie • Notizie • 13 dic 2022
Loft Buro reinterprets Ukrainian identity via motifs and design in this gastronomic place in Lviv
Notizie • Notizie • 5 ott 2022
The new Chez Pierre Restaurant revives retro glitz and glamour in Monte Carlo
Notizie • Notizie • 27 set 2022
Naso refurbishes an exemplary modernist structure as a hub for art and sustainable dining
Progetto • By STRUCTURELAB GmbH • Uffici
Superstructure over Rheinallee Tunnel
Progetto • By BÜRO KLK • Ristoranti
Mochi
Progetto • By dade-design • Bar
A KEBAB CONCRETE PLEASE
Progetto • By Elenberg Fraser • Centri Rspositivi
Zumbo
NEW CONCEPT FOR A CHAIN OF SALAD BARS TURKAN
Progetto • By A+D • Ristoranti
BIRRERIA ARTIGIANALE
Progetto • By A+D • Ristoranti

