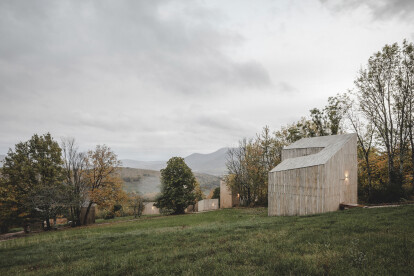Hygge
An overview of projects, products and exclusive articles about hygge
Progetto • By NEMM studio • Appartamenti
v131 apartment.
Apartment v131 is located on the top floor of a residential building in Ivan Vazov district at the entrance of South Park in Sofia, Bulgaria.
In its original layout, the apartment had 42 sq.m. of living space and 14.4 sq.m. of terraces. Space distribution was quite outdated, so we had to make radical decisions and completely overhaul everything.
Sandro Arabyan
To cater to the lifestyle of the new residents, we reconfigured the function of every room. Given the limited space at our disposal, we seized the opportunity to fully integrate one terrace and partially integrate the other.
With the newly redesigned layout, we were able to expand the living space to almost 51 sq. meters, while still reserving a lovely 5 sq.m. terrace wi... Altro
Notizie • Notizie • 19 gen 2021
Nature and architecture meet in Scandinavian inspired hotel concept by Reiulf Ramstad Arkitekter
In the Breitenbach landscape of northern France, Reiulf Ramstad Arkitekter have completed hotel concept '48 Nord.' Drawing from the traditional Scandinavian 'hytte,' a place of retreat and reconnection with nature, the concept comprises 14 cabins scattered across the landscape.
Florent Michel
The 14 'hytte' cottages' are divided into four different typologies. The 'grass' hytte, located entirely on one level, is universally accessible. The 'tree' and 'ivy' typologies are thin and tower-like, combining verticality and panoramic views. The final typology, 'fjell' includes substantial protected outdoor space and is designed specifically for families.
Florent Michel
Compact, light and discreet, the cabins sit on stilts. Each u... Altro
Progetto • By GUILLEM CARRERA arquitecte • Appartamenti
CASA GLAG
A growing family sets out the necessity of enlarge their home of three rooms and 85m2 by adding a second apartment, originally with two rooms and 60m2. The main premise to keep in mind is that the family has to be able to keep on living in their own home during the construction course.
The morphologic analysis of the original apartment emphasize that the night space presented a functional distribution of three rooms and two bathrooms, with minimum circulation area and a suitable size. Furthermore, day space presented an excessive fragmentation and a smaller size. That’s why it is chosen to keep the night space and remodel and enlarge the day space, excluding the kitchen.
Second apartment was divided in several tiny r... Altro
Progetto • By Montgomery + Townsend Architecture Design • Alloggi Privati
Mountain Retreat
The Mountain Retreat is an interior renovation for an eclectic and unique mountain retreat located on a mountain top in central Virginia. Originally designed by a mathematician in the 1970’s, the plan is designed around a pentagon, and placed strategically in a large cleared meadow. The strategy was simple in the end - white washing the eclectic palette and simplifying all materials in the home while still maintaining the unique geometry and eccentricity of the original design.White washed oak floors from a fallen oak tree on the new owners property replace the existing flooring. Similarly, a new walnut kitchen uses reclaimed walnut from the owner’s land. A new bathroom layout is introduced to have more of a contemporary... Altro















