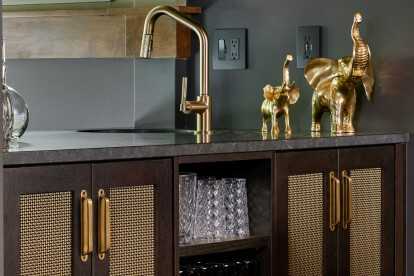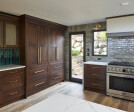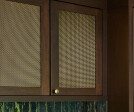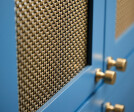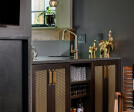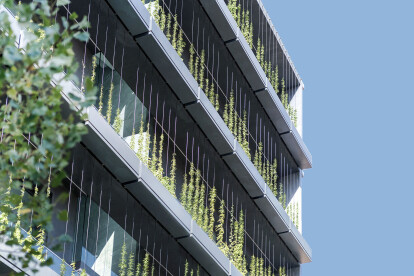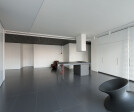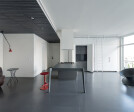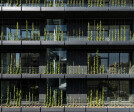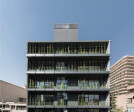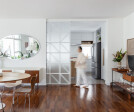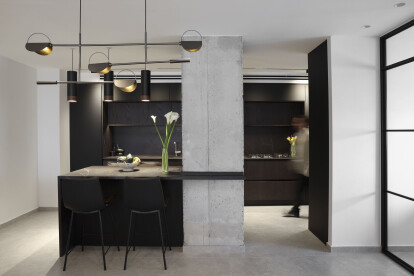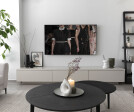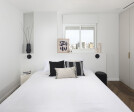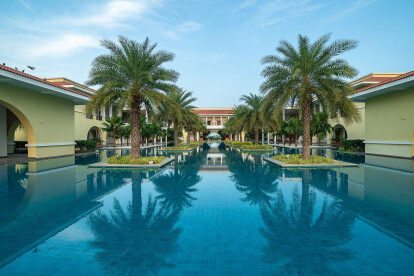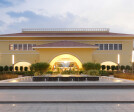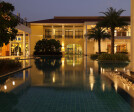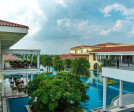interior architecture
An overview of projects, products and exclusive articles about interior architecture
Progetto • By Ninetynine • Negozi
Maha Plus
Progetto • By Banker Wire • Appartamenti
Mercer Island Cabinetry
Progetto • By Studio Forward • Cantine
Generazione Alessandro
Progetto • By Rooydaad Architects • Appartamenti
5+1 residence
Progetto • By DELSON or SHERMAN ARCHITECTS PC • Alloggio
Manhattan Brownstone
Progetto • By Lucia Manzano Arquitetura • Appartamenti
Apartamento Baronesa
Progetto • By KanDesign – architecture&interior design • Appartamenti
Renovated apartment in Ramat Gan
Progetto • By INI Design Studio • Piano Generale
The Belvedere Golf & Country Club at Shantigram
Progetto • By AT26 architects • Centri Rspositivi
YIT sales point
Progetto • By R+R Architects • Showroom
zaura
Progetto • By PHI+ARCHITECTS • Showroom
Detjona Qoqaj MUA
Progetto • By PHI+ARCHITECTS • Uffici
Terra Apartment
Progetto • By PHI+ARCHITECTS • Negozi
VALDRIN SAHITI - MoVS Fashion Showroom
Progetto • By studio ARTEC • Negozi
BUZUKU III
Progetto • By The Melange Studio • Appartamenti





