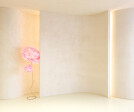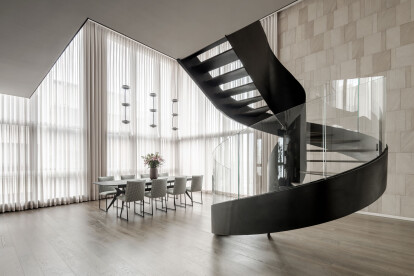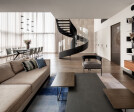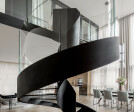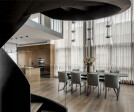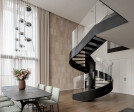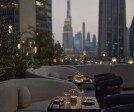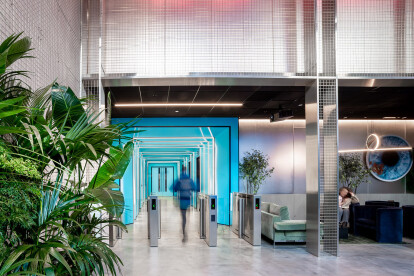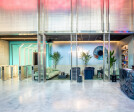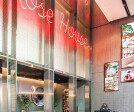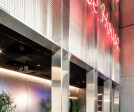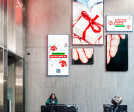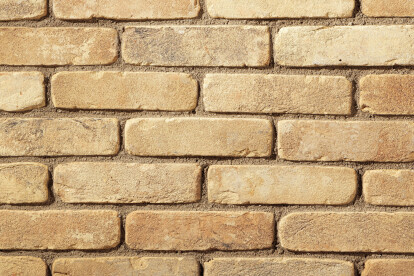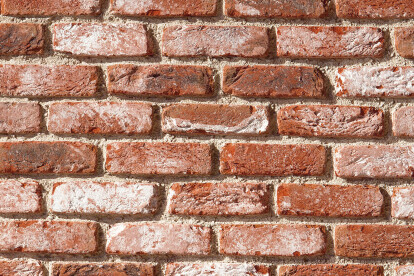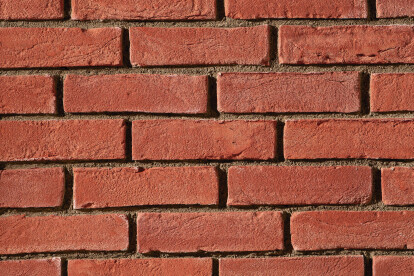Interior design
An overview of projects, products and exclusive articles about Interior design
Progetto • By SAY Studio • Uffici
Pernod Ricard ICD Brookfield Place
Progetto • By PHI+ARCHITECTS • Showroom
Detjona Qoqaj MUA
Progetto • By PHI+ARCHITECTS • Uffici
Terra Apartment
Progetto • By PHI+ARCHITECTS • Negozi
VALDRIN SAHITI - MoVS Fashion Showroom
Progetto • By PHI+ARCHITECTS • Negozi
SELLMA Beauty - Make up Showroom and SELLMA Shop
Progetto • By ORKO Architecture & Design (OR KOCHAV) • Appartamenti
GLB Apartment
Progetto • By Sundukovy Sisters Design Studio (S+S) • Bar
Luna Sky Bar Four Seasons
Progetto • By The Melange Studio • Appartamenti
Cirque House
Progetto • By BLOCO Arquitetos • Appartamenti
Higienopolis Apartment
Progetto • By Banker Wire • Uffici
Ilona Rose House
Progetto • By Rodrigo Biavati Arquitetos Associados • Negozi
Projeto Concept Store
Progetto • By Studio iF • Alloggi Privati
Light House
Prodotto • By Geopietra® • 68 FIENILE - PROFILO TERRAKOTTA
68 FIENILE - TERRAKOTTA PROFILE
Prodotto • By Geopietra® • 78 NEW TORRE - PROFILO TERRAKOTTA
78 NEW TORRE - TERRAKOTTA PROFILE
Prodotto • By Geopietra® • 70 NAVIGLIO - TERRAKOTTA PROFILE























