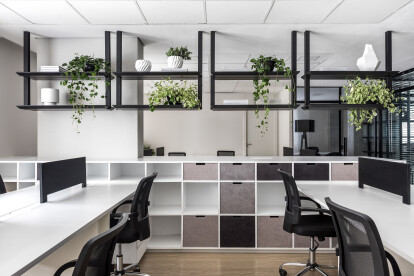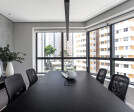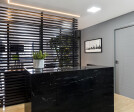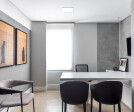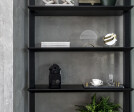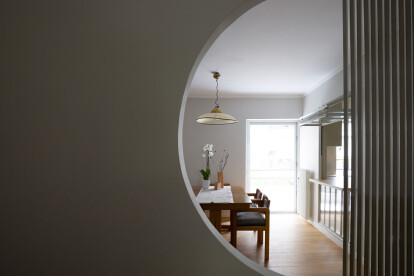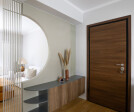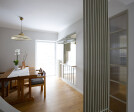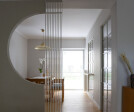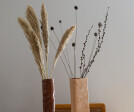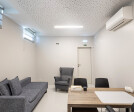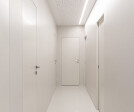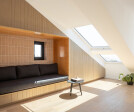Interior minimalism
An overview of projects, products and exclusive articles about interior minimalism
Progetto • By Stanacev Granados • Alloggi Privati
Casa Morla
Progetto • By KODD BUREAU • Appartamenti
AR09
Progetto • By DC55 Arquitetura • Uffici
Welcome Group Office
Progetto • By iraisynn attinom studio • Appartamenti
so•ma - reviving a mid-1980s apartment in Athens
Progetto • By HYLE design studio • Alloggi Privati
Kifissia Flat
Progetto • By BABAYANTS ARCHITECTS • Alloggio
VILLA AD
Progetto • By Martins da Cruz Arquitectura • Uffici
Triumcare - Psychology Clinic
Progetto • By BABAYANTS ARCHITECTS • Alloggio
TEN
Progetto • By BABAYANTS ARCHITECTS • Appartamenti
Presnya
Progetto • By INI Design Studio • Uffici
DH-Quickfin
Progetto • By Bezmirno • Appartamenti
Lull Apartments
Progetto • By Design Studio Zimenko Yuriy • Appartamenti
Luxury in every detail
Progetto • By StudioFikus • Appartamenti
MHM – Mariusz’s Hybrid Apartment
Progetto • By KEMA studio • Appartamenti
Marvila Attic
Progetto • By STIPFOLD • Appartamenti










