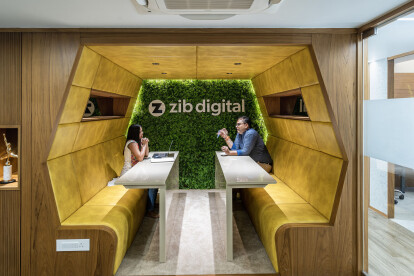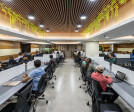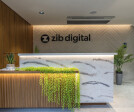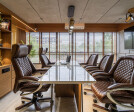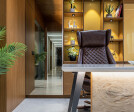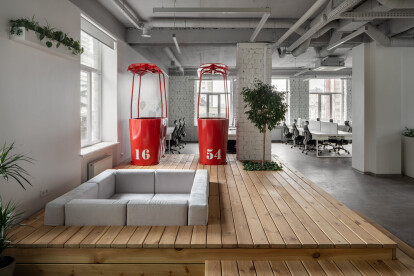Meeting room design
An overview of projects, products and exclusive articles about Meeting room design
Progetto • By Grande Interior Design • Uffici
REGAL CITY
To interpret client’s brand image on tobacco and alcohol business, an aesthetics composed of smoothing lines and colorings with the accents of chic become the setting of this office. Infused with curves around ceiling and flooring, which set a partition function; an open design with a communal bar area, natural green wall and modern lighting design recreate a workspace full of vibrancy.
Caption
Caption
Reception
Regal City is having their core business on imported tobacco and alcohol, this is an open office workspace designed to reshape its high-end image. With an opening of a feature signage wall showcasing Regal City’s newly created logo, and a curved-frame door design to deliver a soft welcome for the visitors. Th... Altro
Progetto • By Prashant Parmar Architect • Uffici
Modern Office Interior Design In Ahmedabad
This 5,000 sq. ft. carpet area office was to be designed for the IT Professionals who constantly works with the computers and the electronic gadgets. Thus, the design was to be made that keeps the user everfresh and maximizes the space’s potential as a base for working collaboratively with others, brainstorming new ideas, and engaging in the company’s vibrant culture.
Prashant Parmar Architect
Prashant Parmar Architect
Entering the office, one is greeted and blessed in the Reception Area in front of the Temple that keeps the space spiritually enlightened. The reception area is highlighted with the use of MCM Cladding as a backdrop. The receptionist sitting besides the Marble Top reception table in front of the large s... Altro
Notizie • Notizie • 18 giu 2022
Promodo Hub & Office by Bude Architects offers a transformable platform for the exchange of ideas
Situated in an actively developing IT district of Kharkiv, Promodo Hub & Office by Bude Architects is a transformable platform for conferences, lectures, art exhibitions, and the exchange of ideas.
Andrey Bezuglov
Comprising 2000 m2 in floor area over three main blocks, the hub offers office space for 220 employees with 400 m2 dedicated to hub space and 150 m2 to an academy for teaching students. Open spaces alternate with meeting rooms and areas for recreation. The meeting rooms themselves vary from informal to official and accommodate different numbers of people.
Andrey Bezuglov
The city fabric of Kharkiv itself forms the main visual concept of the project with its urban stories projected into the interior. At... Altro





