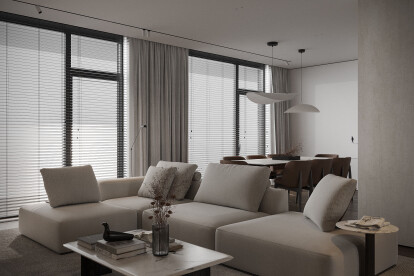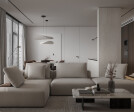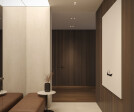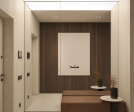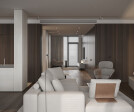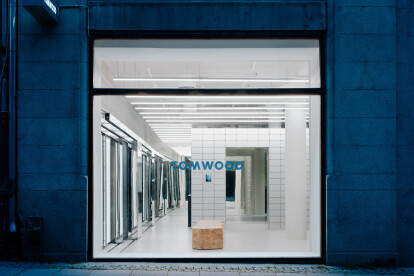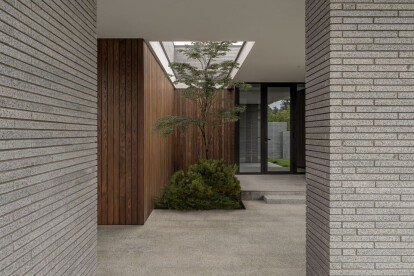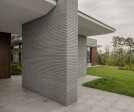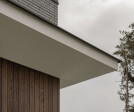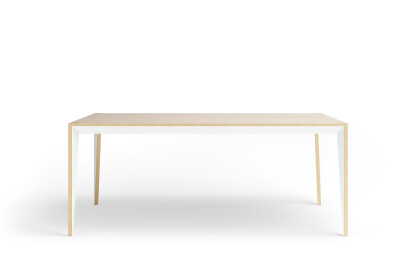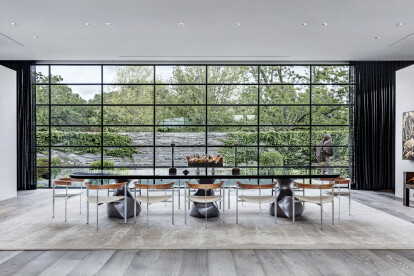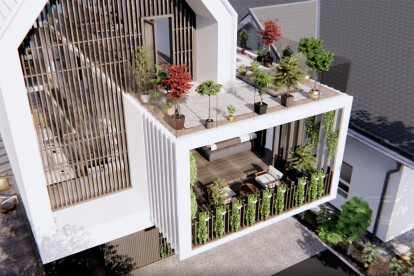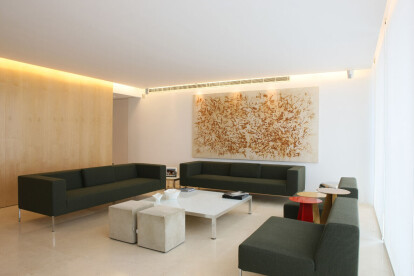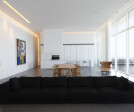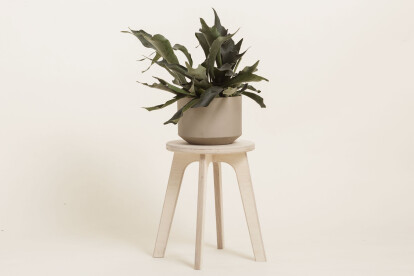Minimalist design
An overview of projects, products and exclusive articles about minimalist design
Progetto • By Bezmirno • Appartamenti
Enigma
Notizie • Notizie • 15 set 2023
Tom Wood jewelry brand opens a visionary, minimalist flagship in Oslo
Progetto • By Bezmirno • Alloggi Privati
Poli House
Progetto • By Vanitar • Appartamenti
Minimal apartmant
Progetto • By R arch Architects • Appartamenti
MODERN SERENITY
Progetto • By Bezmirno • Appartamenti
Tetris
Prodotto • By Miduny • MiMi Tavolo da pranzo
MiMi Dining Table
Progetto • By MNdesign • Appartamenti
Expressive Minimalism
Notizie • Notizie • 8 set 2021
'Lieben' bar/lounge space uses the door as a medium for guiding guests on an experiential journey
Notizie • Notizie • 30 mag 2021
Istetyka restaurant concept combines minimalist with Ukrainian tradition
Prodotto • By MHB • MHB Steel windows
MHB Steel windows
Progetto • By archi-tube • Alloggi Privati
A Minimalist Interior Design House
Progetto • By jihad khairallah architects • Appartamenti
Private Residence Rakan Al Salem
Progetto • By jihad khairallah architects • Alloggi Privati
Private Residence Karim Khalile
Prodotto • By Plywood Project • Stool FRISK
