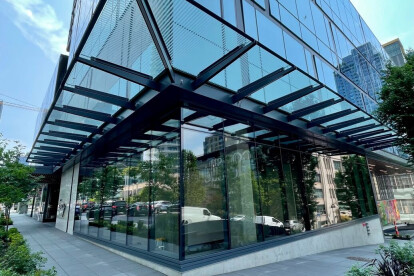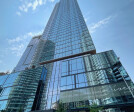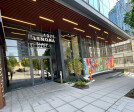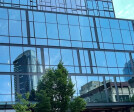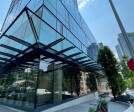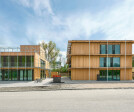Multi-use building
An overview of projects, products and exclusive articles about multi-use building
Progetto • By ALPOLIC® | Metal Composites Materials • Appartamenti
Boren Tower
Newly completed, this impressive multi-residential project in Seattle features 8,000 square feet of ALPOLIC Bronze finish. You can see our MCM framing the entryways and the large windows on the lower floors, and on the canopies and fascia.
Katie Dosch
Katie Dosch
Altro
Notizie • Notizie • 28 nov 2022
MSR Design revamps a historic steel mill into a multi-use office space in Pittsburgh
Part of a larger development scheme on a 170-acre brownfield site being transformed into a truly sustainable, mixed-use, high-tech innovation district, the project by MSR Design (Meyer, Scherer & Rockcastle ltd) is a multi-phase adaptive reuse of a historic steel mill.
Corey Gaffer Photography
The new structure features as a box within the old mill's steel structural frame, housing office space, design, prototyping, and testing units, as well as public areas, and tenants include Carnegie Mellon University's Advanced Robotics Manufacturing Institute, under the largest solar panel installation on a sloped roof in the United States.
Corey Gaffer Photography
The project includes a variety of sustainable measures to... Altro
Progetto • By Dietrich | Untertrifaller • Uffici
Rubina
The planned multifunctional building “Rubina”, located on the former site of the Nibelungen barracks in Regensburg is a new educational and care centre for young people. The building houses a kindergarten, the energy education centre, offices for the energy agency and scientific rooms for the MINT for Kids.programme The complex is divided into two square buildings. Surrounded by generous outdoor areas, they stand freely on a common platform and allow views into the greenery.
David Matthiessen
David Matthiessen
The western structure accomodating the energy education centre is the more mature of the two buildings. Its simple horizontal structure and the exterior wooden glass facade convey objectivity and farsighte... Altro
Progetto • By Comelite Architecture Structure and Interior Design • Uffici
12-Story Commercial Office Building Design
Mixed-use commercial buildings can be found a dime a dozen, but this sleek, stunning and modern commercial office building design by CAS in Wisconsin, USA stands out because of its unique design, creative allocation of space and stunning facade treatment. The retail area has been designed at the base while the top stories have been utilized for office work. The elevation is bold and modernistic, with thin grey porcelain panels adding an understated elegance to the whole building. Altro
