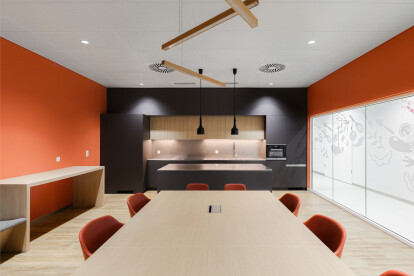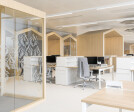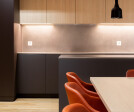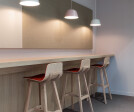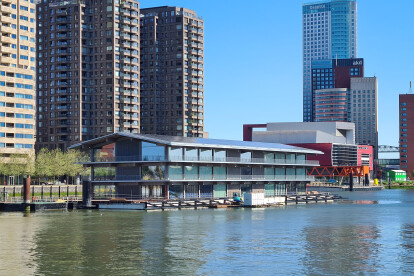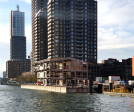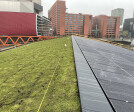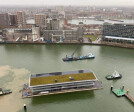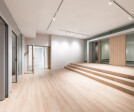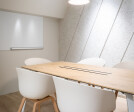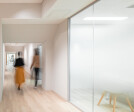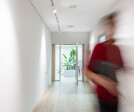Office
An overview of projects, products and exclusive articles about Office
Progetto • By CSMM - architecture matters • Uffici
Biotechnology Group Offices Munich
Progetto • By Arkham Projects • Uffici
C-DIEZ
Siège Suisse DOKA
Campus Firmenich
Pallin-Panchaude
Progetto • By Valdemar Coutinho Arquitectos • Uffici
Law firm office S. Pereira, R. Miotti, R. S. Reis
Progetto • By Beyer Blinder Belle Architects & Planners • Uffici
120 Broadway Restoration and Modernization
Progetto • By Metaphor Interior Architecture • Uffici
Gowork Central Park, Jakarta
Progetto • By Beyer Blinder Belle Architects & Planners • Uffici
National Urban League
Progetto • By CSMM - architecture matters • Uffici
Werk 3, CSMM
Progetto • By Metaphor Interior Architecture • Uffici
Zalora Production Office
Progetto • By Sempergreen® • Uffici
Floating Office Rotterdam
Progetto • By spillmann echsle architekten • Uffici
Google Bederstrasse, Zurich
Progetto • By van der Architects • Uffici
WoC Tokyo
Progetto • By Partner Design • Uffici












