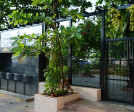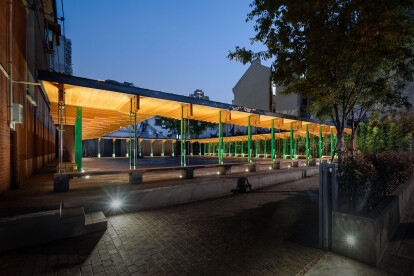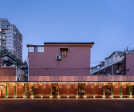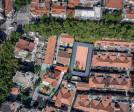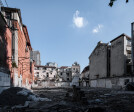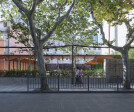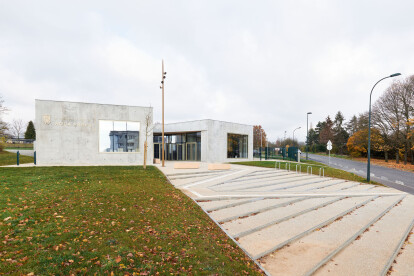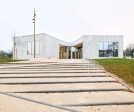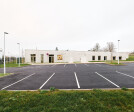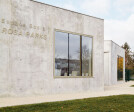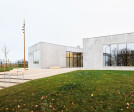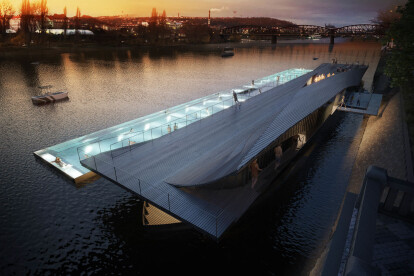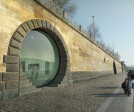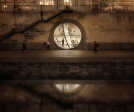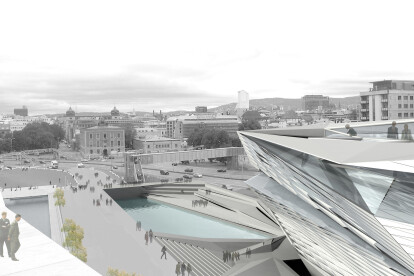Public
An overview of projects, products and exclusive articles about public
Progetto • By Atelier ARBO • Spazi Verdi Urbani
Beachfront Public park at Juhu Beach in Mumbai
Progetto • By Clear Lighting • Moschee
Batman complex project
Progetto • By Atelier Archmixing • Parchi/Giardini
Pocket Plaza, Yongjia Road
Progetto • By Clear Lighting • Hotel
Hotel Auriga
Progetto • By Clear Lighting • Negozi
FLOAS PROJECT
Progetto • By Clear Lighting • Negozi
Thew Talay hau hin
Progetto • By Clear Lighting • Stazioni della Metropolitana
Carnegie Station
Progetto • By Clear Lighting • Parchi/Giardini
Parking Casino Aarau
Progetto • By OVERCODE architecture urbanisme • Centri Comunitari
Rosa Parks Community Center
Progetto • By Banker Wire • Zoo
El Paso Zoo Cat Adoption Center
Progetto • By Mathews + Associates Architects • Ponti
Javett Art Centre at the University of Pretoria
Progetto • By Tomecek Studio Architecture • Padiglioni
Sunset Pavilion
Progetto • By petrjanda/brainwork • Coste
The rebirth of the Prague’s riverfront
Progetto • By PLASMA STUDIO • Biblioteche
Deichmanske Library
Progetto • By PLASMA STUDIO • Spazi Verdi Urbani


