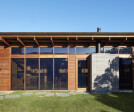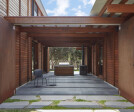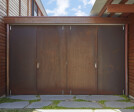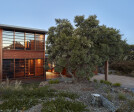Recycled timber
An overview of projects, products and exclusive articles about recycled timber
Progetto • By Peter Winkler Architects • Alloggi Privati
Court House
Siamo stati contattati da una coppia di mezza età con ragazzi adolescenti per progettare una nuova casa per loro su un terreno libero con accesso a una spiaggia appartata attraverso un sentiero alla fine di un campo da gioco. La coppia è coinvolta nell'industria del legno riciclato e si è trasferita al Surfcoast da Melbourne.
Jack Lovel
L'incarico originale prevedeva una modesta abitazione in legno con un'area esterna protetta, lontana dalle forti brezze del sud e un ponte per migliorare il senso di ingresso. Questa idea di ingresso è diventata una guida per il nostro quadro concettuale e attraverso una serie di schizzi disegnati a mano il tema ricorrente più forte è stata l'idea di un c... Altro
Progetto • By Archi-Tectonics • Negozi
PORTS1961 Shanghai: Flagship
A retail experience that embraces the history of The Bund as an important port and art-deco district.
CHALLENGEFor this project, we were tasked with designing a flagship retail experience in Shanghai for fashion brand Ports 1961. The design had to embrace the history and character of The Bund, a downtown cultural district known for its art-deco style and—history as one of China’s most important ports—while creating a signature brand system that could be applied in locations around the world.
INNOVATIONWe recycled the materials from a recently-demolished historic Chinese house, CNC-milling the wood to create a fluid system reminiscent of a ship’s hull that displays the fashion collection. This reduces the environmen... Altro
Progetto • By Vibe Design Group • Alloggi Privati
New Farm House
The existing Queensland weatherboard home, quintessential of its New Farm streetscape, was transformed as a renovation and additions project by Vibe Design Group. The home located just outside of Brisbane had a design approach that focused on the successful integration of old and new. The modern addition respectfully cradles the old, allowing the existing 'Queenslander' to retain its prominence to the street. New spaces are carefully integrated with the existing conditions for seamless functionality and an understated harmony between the two styles. Smaller elements add to great effect. The garage door is hidden amongst the weatherboard cladding while the study roof hovers above the existing pitched roof that completes itself enti... Altro














