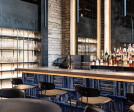Terracotta
An overview of projects, products and exclusive articles about terracotta
Progetto • By TAA DESIGN • Rurale
The Red Roof
Progetto • By YODEZEEN • Ristoranti
Follower Restaurant
Progetto • By RISCO Architects • Ristoranti
Mano a Mano
Progetto • By architecture.SEED • Alloggi Privati
In.X-Hale Residence
Progetto • By DDAP Architect • Appartamenti
Ruang Tekuni Apartment
Progetto • By Astet Studio • Ristoranti
Sea Wolf
Progetto • By H2R Design • Ristoranti
Surround in Riyadh
Progetto • By NOKE Architects • Showroom
KOPI Jewellery Boutique
Progetto • By Yemanja • Uffici
La maison du coworking
Progetto • By Sheppard Robson • Uffici
245 Hammersmith Road
Progetto • By Rina Lovko • Uffici
Rina Lovko Studio
Progetto • By Mold Design Studio • Uffici
Officegram
Progetto • By Taller Carlos Marín • Hotel
Hotel Tepoztlan
Progetto • By McLean Quinlan • Alloggi Privati
Devon Passivhaus
Progetto • By dmvA Architecten • Alloggi Privati









































































