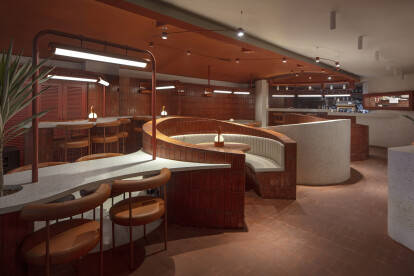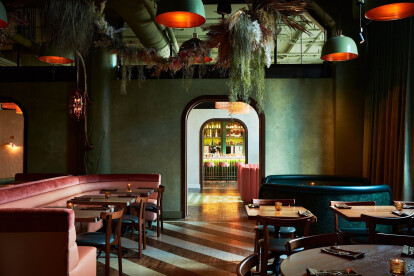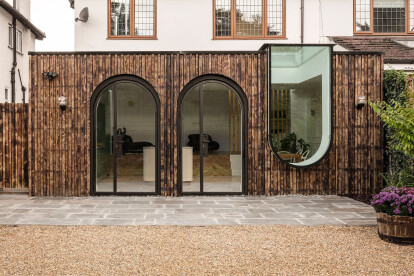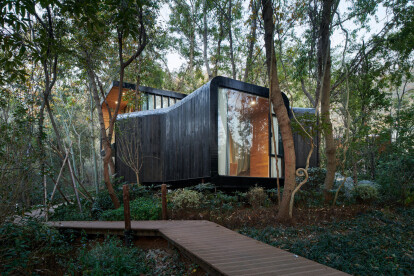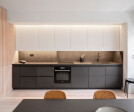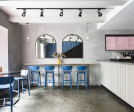Terrazzo
An overview of projects, products and exclusive articles about terrazzo
Progetto • By KICK.OFFICE • Appartamenti
CASA N
Progetto • By KICK.OFFICE • Appartamenti
CASA CB
Notizie • Notizie • 2 dic 2022
Renesa designs a Delhi eatery in a striking material palette of terrazzo and terracotta
Notizie • Notizie • 14 nov 2022
The Atrium by Smith Hanes Studio is an enchanting coalescence of flora, colours and luxury
Notizie • Notizie • 12 mag 2022
David Chipperfield complete renovation of Venice’s Procuratie Vecchie on the Piazza San Marco
Progetto • By Virginia Lorello • Appartamenti
bilo-CRM
Notizie • Notizie • 22 mar 2022
Arched openings dominate Studio Jayga Architects’ British house extension
Notizie • Notizie • 3 feb 2022
Monoarchi design four twisting cabins shaped by their surroundings
Notizie • Notizie • 15 nov 2021
St. Minas House renovation realizes the potential of its connection to the sea
Progetto • By Proctor & Shaw • Appartamenti
Marylebone Apartment
Notizie • Notizie • 28 lug 2021
Tsingtao 1903 Taproom by MINOR Lab brings a new brand experience to Beijing beer bar culture
Progetto • By Hon Interiors • Ristoranti
Cake and Breakfast
Progetto • By P & D Associates • Uffici
Modern decor style
Progetto • By Meyer & Associates Architects, Urban Designers • Scuole Primarie
Heideveld Primary School
Progetto • By Meyer & Associates Architects, Urban Designers • Scuole Primarie










