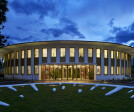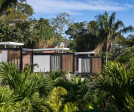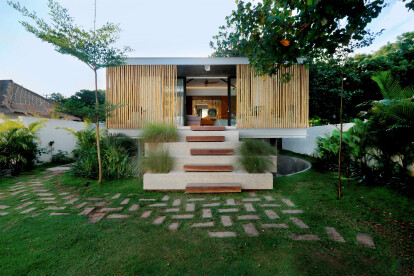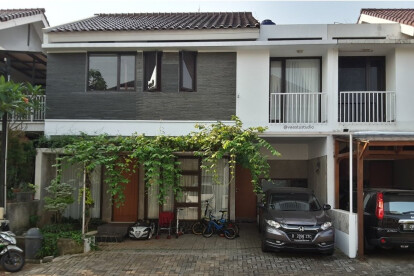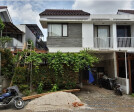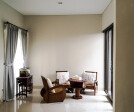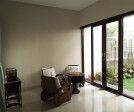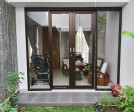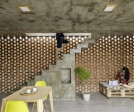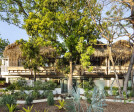Tropical architecture
An overview of projects, products and exclusive articles about tropical architecture
Progetto • By Studio Saxe • Paesaggio Residenziale
The Jungle Frame House
Progetto • By Explorations Architecture • Ambasciate
French Embassy in Haiti
Progetto • By Studio Saxe • Paesaggio Residenziale
Joya Villas Bri Bri
Progetto • By Studio Saxe • Paesaggio Residenziale
Joya Villas Maleku
Progetto • By Silp Architects • Uffici
Est64
Progetto • By Word of Mouth • Alloggi Privati
Seascape Lembongan
Progetto • By Isturaín + Sam • Alloggi Privati
Cabin 192
Progetto • By VA'astu Architecture Studio • Alloggi Privati
Taman House Ciganjur . Jakarta Selatan . Indonesia
Progetto • By NISHIZAWAARCHITECTS • Ristoranti
Restaurant of Shade
Progetto • By Natura Futura • Alloggi Privati
Stilts House
Progetto • By Studio Saxe • Hotel
The Gilded Iguana Hotel
Progetto • By VACO DESIGN • Alloggi Privati
H House
Progetto • By G8A Architecture & Urban Planning • Uffici
Jungle Station
Progetto • By IMD Design architects • Hotel
Klein St. Martha
Progetto • By Avanto Architects Ltd • Memoriali






