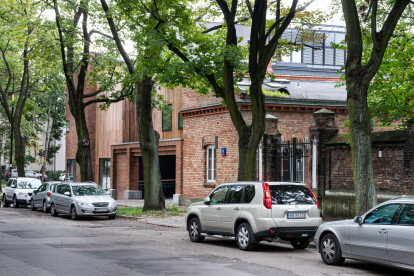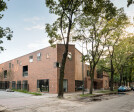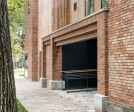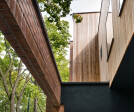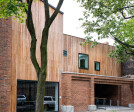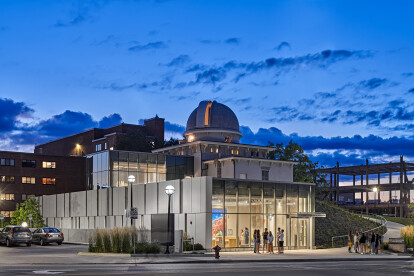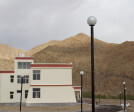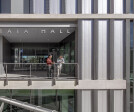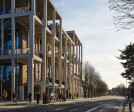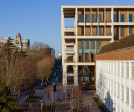University building
An overview of projects, products and exclusive articles about university building
Progetto • By Mateusz Torbus / FOTOGRAF • Università
ASP in Warsaw, Faculty of Media Art
Notizie • Notizie • 19 feb 2023
HED completes the Frankel Detroit Observatory extension
Progetto • By Moriyama Teshima Architects • Università
Makwa Waakaa'igan Indigenous Centre of Excellence
Progetto • By CO Architects • Università
The Student Services Building at Cal Poly Pomona
Progetto • By Álvarez-Díaz & Villalón • Università
UPR Mayagüez Campus Student Life
Progetto • By Nordic Copper from Aurubis Finland • Università
Anglia Ruskin University
Progetto • By ANA DESIGN STUDIO PVT LTD • Università
Leh Satellite Campus Kashmir University
Progetto • By CO Architects • Università
Ernest E. Tschannen Science Complex
Progetto • By CO Architects • Università
Tata Hall for the Sciences
Progetto • By EM2N Architects • Università
Lucerne School of Art and Design
Progetto • By Grafton Architects • Università
Town House, Kingston University
Progetto • By Agence Vulcano-Gibello • Università
EXTENSION AND RENOVATION OF A DOCTORAL SCHOOL
Progetto • By Foster + Partners • Università
Xiao Jing Wang University
Progetto • By Studio Vulkan • Università
FHNW Campus Muttenz
Progetto • By Renzo Piano Building Workshop • Università
